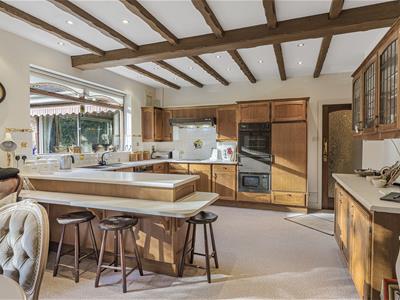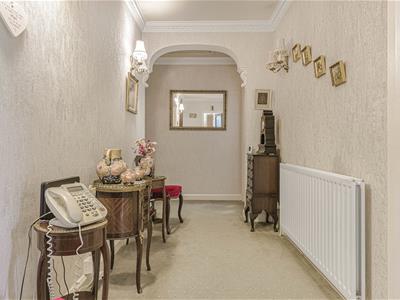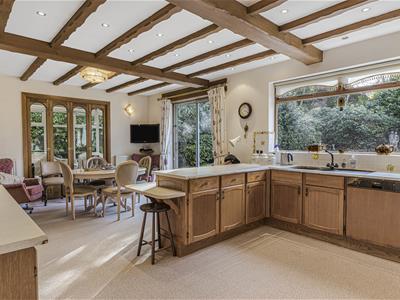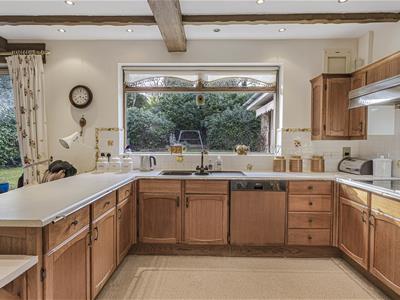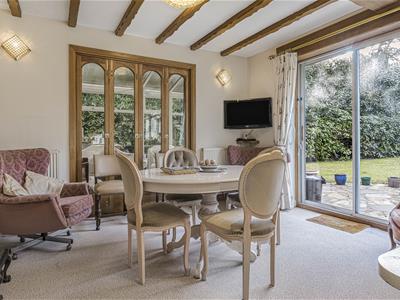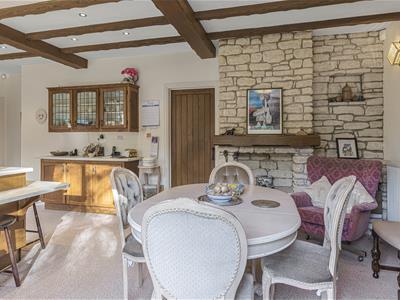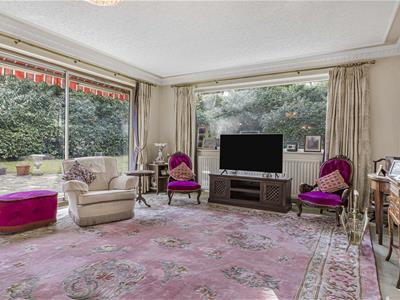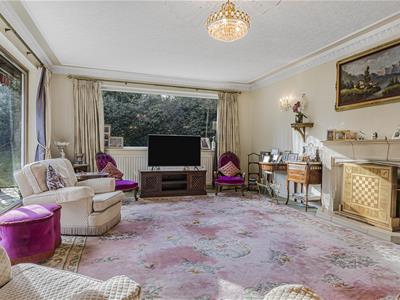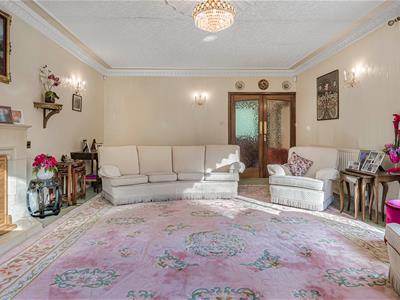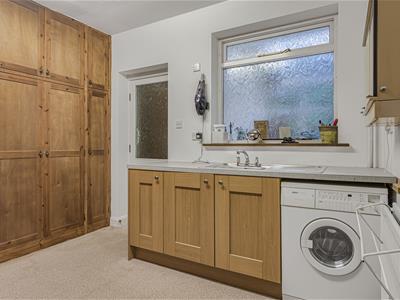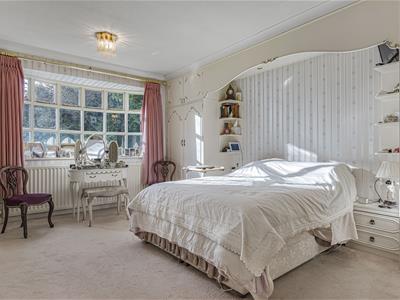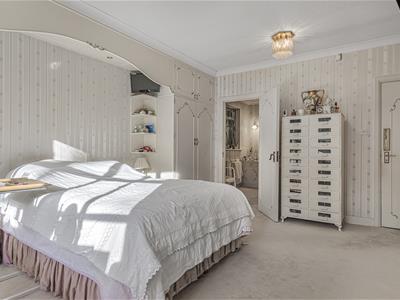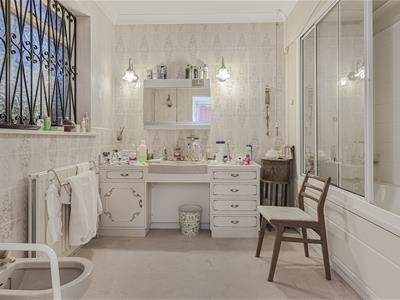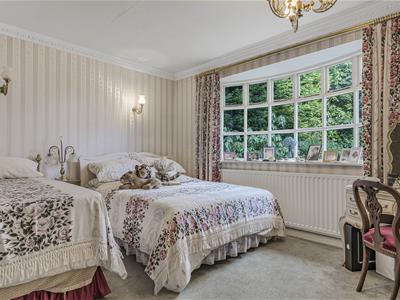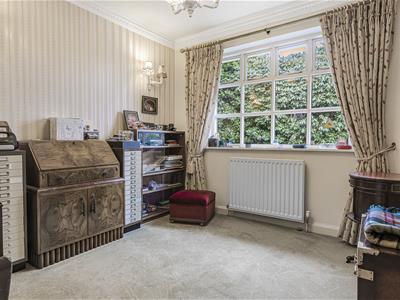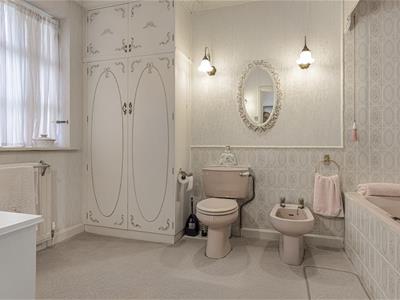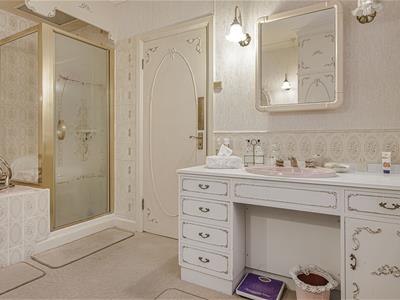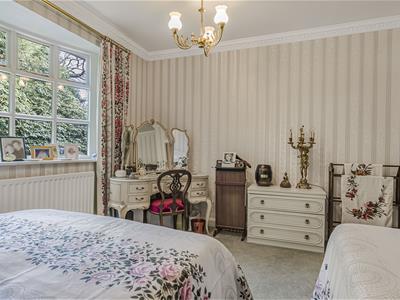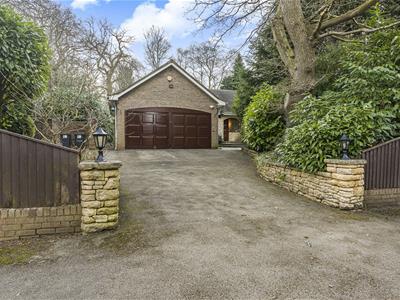
8 High Street
Sutton Coldfield
West Midlands
B72 1XA
Ladywood Road, Sutton Coldfield
Price Guide £1,400,000
3 Bedroom Bungalow - Detached
Spacious Bungalow on an Impressive Private Plot in the Highly Desirable Four Oaks Park
Accommodation
Entrance hallway
Fitted kitchen/Breakfast room
Dining room
Drawing room
Utility room
Principal Bedroom with ensuite bathroom and shower over
Family bathroom with separate shower
Two further bedrooms
Gardens and Grounds:
Double garage
Paved driveway
Extensive mature rear garden
EPC rating: D
Approximate total area: 2492 Sq.ft or 232 Sq. Meters
Situation
Situated on the desirable Ladywood Road within the prestigious Four Oaks Estate. The Four Oaks Estate is an exclusive residential area lying along the northern and eastern borders of Sutton Park. Originally the site of Four Oaks Hall, the house and its surrounding land were sold in 1868 to Hubert de Burgh-Canning, 2nd Marquess of Clanricarde, for residential development. Four Oaks Hall was demolished in 1898. Covenants have ensured that the Four Oaks Estate has been preserved as a most attractive and highly desirable place to live with tree-lined private roads; their names derived from its historical past.
The town of Sutton Coldfield provides an excellent choice of shops, restaurants and schooling including Bishop Veseys Grammar School, Sutton Coldfield Grammar School for Girls and Highclare School. In nearby Mere Green there is an M&S, and Sainsbury’s supermarket together with an array of restaurants and coffee shops in Mulberry Walk.
Sutton Park is a designated Site of Special Scientific Interest, offering great scope for walking, golf and a variety of outdoor pursuits. One of the many advantages of the area is its location for fast connections to the M42, M6, M6 Toll and Birmingham International / NEC.
Description of Property
A well-proportioned detached bungalow, offering immense potential for modernisation and transformation. Set within beautifully established and mature grounds, the property benefits from a secluded rear garden, creating a peaceful and private retreat.
As you step through the entrance hallway, you are welcomed into the kitchen, which seamlessly connects to a bright breakfast and dining area. A striking stone fireplace adds character and warmth, making it an inviting space for family gatherings. The spacious lounge serves as the heart of the home, featuring a magnificent gothic-style fireplace crafted from limestone and sandstone, offering an ideal setting for relaxation and entertaining.
The bungalow comprises three well-sized bedrooms, including a principal bedroom with an ensuite shower room for added convenience. The family bathroom includes a separate shower. Bedroom two is particularly generous, while enjoying views over the serene rear garden. Bedroom three is currently used as a study, offering great flexibility for home working.
With its prime position, generous layout, and excellent scope for enhancement, this bungalow presents a fantastic opportunity for a buyer looking to create their ideal home in a sought-after location.
Gardens and Grounds
Externally, the property boasts a double garage and a paved driveway, providing ample parking. The mature trees and shrubs surrounding the home enhance privacy, while a stone-paved walkway leads to the entrance. The rear garden features a spacious stone-paved patio, ideal for alfresco dining, along with a lawned area offering a tranquil outdoor space.
Distances
Sutton Coldfield town centre 1 miles
Birmingham City Centre 9.2 miles
Birmingham International/NEC 15.9 miles
Lichfield 8 miles
M6 (J7) 6.6 miles
M6 Toll (T3) 5 miles
(Distances are approximate)
Directions from Aston Knowles
From the office at 8 High Street, follow the A5127/Lichfield Road. At the roundabout, turn left onto Wentworth Road, after about 0.2 miles turn right onto Bracebridge Road. In 0.2 of a mile, turn left at the first cross roads onto Ladywood Road.
Terms
Terms :
Tenure:Freehold
Local Authorities: Birmingham City Council
Tax band: G
Average area broadband speed: 67 Mbps
Services
We understand that mains water, drainage, electricity, and gas are connected
Fixtures and Fittings
Only those items mentioned in the sales particulars are to be included in the sale price. All others are specifically excluded but may be available by separate arrangement.
Viewings
All viewings are strictly by prior appointment with agents Aston Knowles 0121 362 7878.
Disclaimer
Every care has been taken with the preparation of these particulars, but complete accuracy cannot be guaranteed. If there is any point which is of particular interest to you, please obtain professional confirmation. Alternatively, we will be pleased to check all of the information for you. These particulars do not constitute a contract or part of a contract. All measurements quoted are approximate. Photographs are reproduced for general information and cannot be inferred that any item shown is included in the sale.
Photographs taken: April 2025
Particulars prepared: April 2025
Energy Efficiency and Environmental Impact

Although these particulars are thought to be materially correct their accuracy cannot be guaranteed and they do not form part of any contract.
Property data and search facilities supplied by www.vebra.com

