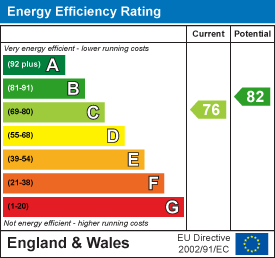
4 Wellgate
Clitheroe
Lancashire
BB7 2DP
Netherwood Gardens, Brockhall Village
£674,950 Sold (STC)
4 Bedroom House - Detached
- Outstanding Detached Property
- Four Bedrooms
- Three Bathrooms
- Extensive Corner Plot
- Immaculate Landscaped Gardens
- Prestigious Gated Community
- Ample Off Road Parking and Double Garage
- Tenure Freehold
- Council Tax Band G
- EPC Rating C
EXTENSIVE CORNER PROPERTY WITHIN A PRIVATE GATED COMMUNITY
Nestled in the tranquil enclave of Netherwood Gardens within the prestigious gated community of Brockhall Village, this substantial and beautifully presented four-bedroom detached family home is a true gem. Built in 2003, the property boasts landscaped gardens and a serene woodland backdrop, offering picturesque views that enhance its peaceful atmosphere.
Upon entering, you are greeted by a harmonious blend of neutral interior decor that creates a warm and inviting ambiance throughout. The home features two spacious reception rooms, providing ample space for both relaxation and entertaining. Each of the four double bedrooms is thoughtfully designed, complete with ensuite facilities, ensuring comfort and privacy for all family members.
The modern kitchen, which opens seamlessly to a snug area, leads to a delightful conservatory, allowing natural light to flood the space and creating a superb flow throughout the home. This layout is ideally suited for a growing family, offering both functionality and style.
Conveniently located, the property provides excellent access to the neighbouring towns of Blackburn and Clitheroe, as well as easy commuter routes along the A59. This makes it an ideal choice for those seeking a peaceful retreat without sacrificing connectivity to urban amenities.
In summary, this exquisite home in Brockhall Village is perfect for families looking for their dream residence in a serene setting, combining modern living with the beauty of nature.
For the latest upcoming properties, make sure you are following our Instagram @keenans.ea and Facebook @keenansestateagents
Ground Floor
Entrance Hall
5.00m x 2.77m (16'5 x 9'1 )Hardwood double glazed frosted front door, central heating radiator, coving, smoke detector, Karndean parquet flooring, doors leading to understairs storage, kitchen, two reception rooms, study WC and stairs to first floor.
WC
1.55m x 1.50m (5'1 x 4'11)UPVC double glazed frosted window, central heating radiator, low basin WC, pedestal wash basin with traditional taps and Karndean parquet flooring.
Study
2.77m x 2.54m (9'1 x 8'4 )Two UPVC double glazed windows, central heating radiator, coving and Karndean parquet flooring.
Reception Room One
6.50m x 3.84m (21'4 x 12'7)UPVC double glazed window, two central heating radiators, two ceiling roses, coving, two feature wall lights, living flame gas fire, Karndean parquet flooring and UPVC double glazed French doors to rear.
Reception Room Two
4.72m x 4.17m (15'6 x 13'8)UPVC double glazed bay window, central heating radiator, ceiling rose, coving, Karndean parquet flooring and door to kitchen/family room.
Kitchen/Family Room
8.05m x 3.94m (26'5 x 12'11 )UPVC double glazed window, central heating radiator, range of high gloss wall and base units and central island with quartz work surfaces, breakfast bar with laminate work surface, integrated high rise Neff oven, microwave and warming drawer, four ring induction hob and extractor hood, composite one and a half bowl sink and drainer with mixer tap, integrated fridge freezer, integrated dishwasher, integrated bin store, coving, spotlights, television point, Karndean tiled flooring, door to utility and UPVC double glazed French doors to conservatory.
Utility
3.05m x 1.65m (10'0 x 5'5 )Central heating radiator, range of high gloss wall and base units with laminate work surfaces, stainless steel sink and drainer with mixer tap, plumbing for washing machine, space for dryer, enclosed boiler, Karndean tiled flooring and hardwood double glazed frosted door to side elevation.
Conservatory
3.68m x 3.33m (12'1 x 10'11 )UPVC double glazed windows, pitched polycarbonate roof, heater and tiled flooring.
First Floor
Galleried Landing
4.80m x 2.69m (15'9 x 8'10)Central heating radiator, ceiling rose, coving, doors leading to four bedrooms, linen cupboard and UPVC double glazed French doors to balcony.
Bedroom One
4.37m x 3.84m (14'4 x 12'7 )Two UPVC double glazed windows, central heating radiator, coving, fitted wardrobes and open arch to dressing area.
Dressing Area
2.34m x 1.37m (7'8 x 4'6 )Fitted wardrobes and door to en suite.
En Suite
2.62m x 1.37m (8'7 x 4'6 )Two UPVC double glazed frosted windows, central heating radiator, low basin WC, two pedestal wash basins with traditional taps, wood panelled jacuzzi bath with mixer tap, direct feed shower enclosed, partially tiled elevations, spotlights, extractor fan and wood effect flooring.
Bedroom Two
5.00m x 3.18m (16'5 x 10'5 )Two UPVC double glazed windows, central heating radiator, coving, fitted wardrobes and door to en suite.
En Suite
2.51m x 1.65m (8'3 x 5'5 )UPVC double glazed frosted window, central heating radiator, low basin WC, pedestal wash basin with traditional taps, direct feed shower enclosed, extractor fan, spotlights and partially tiled elevations.
Bedroom Three
4.17m x 3.51m (13'8 x 11'6 )UPVC double glazed window, central heating radiator, coving, fitted wardrobes, vanity area featuring vanity top wash basin with mixer tap and door to Jack & Jill bathroom.
Jack & Jill Bathroom
2.51m x 1.85m (8'3 x 6'1)UPVC double glazed frosted window, central heating radiator, low basin WC, wood panelled bath with mixer tap and rinse head, partially tiled elevations, coving, extractor fan, spotlights and door to bedroom four.
Bedroom Four
2.90m x 2.54m (9'6 x 8'4 )UPVC double glazed window, central heating radiator, coving, fitted wardrobes, vanity area featuring vanity top wash basin with traditional taps, central heating radiator and door to Jack & Jill bathroom.
External
Rear & Side
Wraparound multi-level garden with woodland, bedding areas, artificial lawn and patios.
Front
Laid to lawn garden, bedding areas, block paved driveway and access to double garage.
Double Garage
6.10m x 5.74m (20'0 x 18'10)
Energy Efficiency and Environmental Impact

Although these particulars are thought to be materially correct their accuracy cannot be guaranteed and they do not form part of any contract.
Property data and search facilities supplied by www.vebra.com






























































