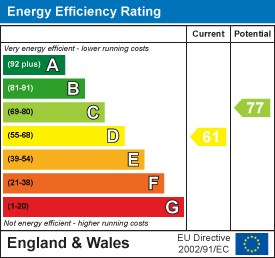
The Apartment Company
Tel: 01225 471 144
1, Queen Square
Bath
Avon
BA1 2HA
Lansdown Crescent, Bath
£700,000
1 Bedroom Apartment
- PRICE RANGE £700,000 to £775,000
- Stunning Grade I Georgian Apartment
- First floor with stunning views
- Over 1200 sq ft
- Ornate High Ceilings & Impressive Feature Fireplace
- Prestigious location in Lansdown Crescent
- EPC rating D
- Council Tax Band D
- Significant Loft Storage in hallway entrance
- Rare opportunity to acquire a stunning apartment
PRICE RANGE £700,000 to £775,000
A magnificent one-bedroom, first-floor apartment situated within Lansdown Crescent, one of Bath's most prestigious crescents. This exceptional property beautifully combines period charm with modern elegance, offering a luxurious living space in an enviable location.
Upon entering, a welcoming lobby leads to the expansive open-plan living area. The generous sitting room, measuring over 400 sq.ft, is filled with natural light from three tall sash windows, providing stunning views of Bath. The high ceilings and ornate cornice enhance the room’s Georgian character, while the feature fireplace with an elegant surround serves as a striking focal point, creating a sense of grandeur.
The sitting room flows seamlessly into a bespoke kitchen that contrasts beautifully with the period features. Custom-designed teak units with black granite splashbacks offer both style and functionality, while a Lacanche oven adds sophistication. A full wall of units opposite the oven provides ample storage, ensuring both practicality and beauty.
At the far end of the apartment, steps lead down to an elegant double bedroom with built-in wardrobes, providing plenty of storage. The stylish ensuite bathroom continues the theme of quality, with extensive teak joinery that gives the space a contemporary yet warm feel.
With its ornate cornicing, high ceilings, tall sash windows, feature fireplace, and use of teak joinery throughout the kitchen and bathroom, this apartment offers a truly exceptional living experience. Combining classic Georgian features with modern craftsmanship, it provides a timeless, sophisticated home in the heart of Bath.
Tenure Leasehold 999 years from 1980
Management Company SPG Property Ltd
Service Charge £3,600 per annum
Local Authority BANES Council Tax Band D
EPC Rating D (61)
HALLWAY
Discreet storage cupboards housing consumer unit etc
LIVING ROOM
 7.06m x 6.63m (23'2" x 21'9")Impressive Drawing room featuring 3 large sash windows and ornate cornice features and decorative fire place. Engineered wood flooring.
7.06m x 6.63m (23'2" x 21'9")Impressive Drawing room featuring 3 large sash windows and ornate cornice features and decorative fire place. Engineered wood flooring.
KITCHEN/DINING ROOM
 6.45m x 5.33m (21'2" x 17'6")Over 21 feet in length with bespoke Teak cabinets on both sides of this stunning kitchen/dining room. Each cupboard opens to provide ingenious storage solutions whilst maintaining a very sleek and contemporary look
6.45m x 5.33m (21'2" x 17'6")Over 21 feet in length with bespoke Teak cabinets on both sides of this stunning kitchen/dining room. Each cupboard opens to provide ingenious storage solutions whilst maintaining a very sleek and contemporary look
BEDROOM
 4.04m x 3.45m (13'3" x 11'4")Situated to the rear of the apartment, and accessed via an inner hallway, steps take you into this quietly situated room. With a range of generous built in storage with a mirrored finish, giving access to the teak constructed shower room
4.04m x 3.45m (13'3" x 11'4")Situated to the rear of the apartment, and accessed via an inner hallway, steps take you into this quietly situated room. With a range of generous built in storage with a mirrored finish, giving access to the teak constructed shower room
SHOWER ROOM
 Bespoke Shower room constructed in teak, to match and maintain the teak timber which has been used throughout the apartment
Bespoke Shower room constructed in teak, to match and maintain the teak timber which has been used throughout the apartment
CLOAKROOM
Situated in a hidden/discreet location between the living room and the kitchen/dining room
ADDITIONAL INFORMATION
Tenure : Leasehold 999 years from 01/01/1980
Service Charge Per Annum £3,600 pa
Management Company SPG Property Ltd
Energy Efficiency and Environmental Impact

Although these particulars are thought to be materially correct their accuracy cannot be guaranteed and they do not form part of any contract.
Property data and search facilities supplied by www.vebra.com



















