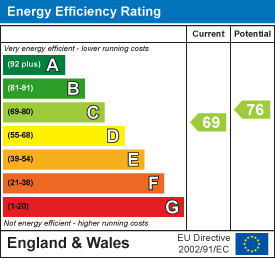Winns Terrace, Walthamstow
Offers In Excess Of £440,000 Sold (STC)
1 Bedroom Maisonette
- One Bedroom
- Ground Floor Maisonette
- Well Presented
- Section of Rear Garden
- Own Front Door
- Opposite Lloyd Park
- Quiet Residential Street
- Over 600 Sq Ft
This immaculately presented one-bedroom maisonette is set over the ground floor of a Victorian conversion. Eniably located in a prestigious low-traffic, residential street directly opposite Lloyd Park, it also comes with its own shared rear garden. With wooden floors and a window in every room, you’ll appreciate the natural light and airy feel throughout. Offered with clean white decor this property is gorgeous blank canvas just waiting for your personal touch.
IF YOU LIVED HERE...
Step through your own striking red front door, sheltered beneath an arched portico, and into a bright, welcoming living room. Sunlight streams through two generous windows, illuminating a space. Two exposed brick sections serve as striking focal points, while thick natural wood shelving extends across an alcove beside the chimney breast for books or display. Beneath your feet, rich wood flooring flows seamlessly down the corridor into the bedroom, enhancing the home’s sense of continuity.
To the right, a cleverly concealed under-stair storage area keeps coats and shoes neatly tucked away.
The kitchen is a sleek and stylish contrast, featuring high-gloss black cabinetry, integrated appliances, and a gas hob for ultimate control. Wooden countertops add warmth against black metro-tiled walls and large square-tiled flooring. A glazed door illuminates the space with natural light and offers a seamless connection to the garden beyond.
Step outside into your shared west -facing garden, stretching nearly 20 feet—perfectly positioned to soak up the afternoon light until the very last rays disappear. Currently laid to lush lawn, with empty beds on either side just waiting for your choice of planting, it’s a space ready to be shaped into your own green retreat.
The family bathroom is a generous, thoughtfully designed space, tiled in crisp white with contrasting grey grout. It features both a walk-in shower with rain-head and a classic roll-top bath for indulgent relaxation. Terracotta floor tiles lend a touch of warmth, while a frosted window ensures both privacy and fresh air.
The spacious double bedroom, spanning 142.08 ft², is a serene retreat with crisp white walls and warm wood flooring. Two large sash windows frame calming views of the garden, inviting in soft natural light and a peaceful ambience.
WHAT ELSE?
- Located in one of the most desirable areas, this home runs parallel to Lloyd Park and all its amenities. Whether it’s a game on the tennis or basketball courts, a workout at the outdoor gym, a visit to the Saturday market, or a quiet stroll through the William Morris Gallery there are plenty of options to suit everyone.
- Forest Road, only 0.2 miles away, has the convenience of a range of shops, both local and national, while nearby Hoe Street is home to a vibrant mix of restaurants and bars.
- The area’s transportation services are good, particularly Walthamstow Central Station, which runs an Overground and Victoria Service delivering direct links to Central London, all being a 13-minute walk away.
- The A406 (North Circular) provides road easy access to Central and North London and is only 0.4 miles to the northeast of the property.
Reception Room
4.59 x 4.44m (15'0" x 14'6")
Kitchen
Shower Room
2.77 x 2.25m (9'1" x 7'4")
Bedroom
3.87 x 3.61m (12'8" x 11'10")
Garden
6m (19'8")
A WORD FROM THE EXPERT...
"For me it’s the sheer variety you find in each pocket of Walthamstow that makes working and socialising here so enjoyable. Whether it’s having a coffee from Perky Blenders, going for a Sunday morning walk in Epping Forest, dropping into one of the local breweries in Blackhorse Road, or catching up with friends in Lloyd Park, the growth and positive changes within E17 have been incredible in recent years."
KIM HEYWOOD
E17 BRANCH MANAGER
Energy Efficiency and Environmental Impact

Although these particulars are thought to be materially correct their accuracy cannot be guaranteed and they do not form part of any contract.
Property data and search facilities supplied by www.vebra.com
.png)




















