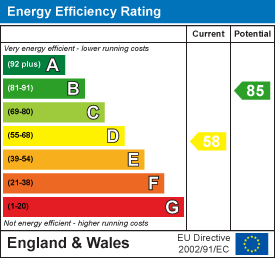.png)
Hull Gregson & Hull TA (Hull Gregson & Hull (Portland) Ltd
Tel: 01305 822222
Email: office@hgh.co.uk
12 Easton Street
Portland
Dorset
DT5 1BT
Clovens Road, Portland
Asking Price £260,000
2 Bedroom House - End Terrace
- Beautifully Presented Throughout
- End Of Terrace Period Property
- Two Double Bedrooms
- Front Aspect Lounge With Open Fire
- Separate Family Room / Dining Room With Wood Burner
- Modern Fitted Kitchen With Island
- Beautiful Sea Views
- Spacious Family Bathroom
- Viewings Highly Advised
- Successful Air B&B
BEAUITFULLY PRESENTED TWO DOUBLE BEDROOM END OF TERRACE FAMILY HOME WITH SEA VIEWS. This truly stunning and impeccably presented PERIOD FAMILY HOME, benefits from TWO DOUBLE BEDROOMS, front aspect LOUNGE, separate DINING ROOM, modern fitted KITCHEN WITH ISLAND and family bathroom. Offered for sale with NO ONWARD CHAIN viewings come highly advised to appreciate this SUCCESFUL HOLIDAY RENTAL.
Stepping over the threshold, you find yourself in the porch which leads into the entrance hallway, providing a welcome entrance to the property and the perfect space for storing shoes and hanging coats.
The ground floor comprises two reception rooms, each well-proportioned and beautifully presented, creating a cosy ambience and oozes character. The first reception room is currently set up as a front-aspect living room: perfect to relax in of an evening. The second reception room is set up as a family room, with potential as a dining room, hosting a staircase ascending to the first floor and access into the kitchen.
The kitchen comprises wood base level units with island as well as integrated oven and dishwasher. The property also boasts a handy utility space to the rear of the ground floor accommodation.
Ascending to the first floor, you find the property's two double bedrooms and bathroom. Each bedroom is a generous size, beautifully-presented and hosts a pleasant outlook. The bedrooms have ample space for a double bed and other furnishings.
The property's modern, recently-installed bathroom is well-presented with freestanding bath tub, double shower unit, wash-hand basin and WC.
Externally, the property presents a lovely low-maintenance style rear garden with rear access, outside stores and catches rays of sunshine.
The vendors have advised us that there is an option to purchase the property fully furnished as an ongoing concern.
Viewings are highly advised to fully appreciate the property on offer.
Living Room
3.28m x 3.15m (10'9" x 10'4")
Dining Room
4.26m x 3.34m (13'11" x 10'11")
Kitchen
4.26m x 3.05m (13'11" x 10'0")
Utility
Bedroom One
4.29m x 3.31m (14'0" x 10'10")
Bedroom Two
3.5m x 2.61m (11'5" x 8'6")
Family Bathroom
Additional information
The following details have been provided by the vendor, as required by Trading Standards. These details should be checked by your legal representative for accuracy.
Property type: End Terrace
Property construction: Standard (Stone)
Mains Electricity
Mains Water & Sewage: Supplied by Wessex Water
Heating Type: Gas
Broadband/Mobile signal/coverage: For further details please see the Ofcom Mobile Signal & Broadband checker.
checker.ofcom.org.uk/
Disclaimer
These particulars, whilst believed to be accurate are set out as a general outline only for guidance and do not constitute any part of an offer or contract. Intending purchasers should not rely on them as statements of
representation of fact, but must satisfy themselves by inspection or otherwise as to their accuracy. All measurements are approximate. Any details including (but not limited to): lease details, service charges, ground rents, property construction, services, & covenant information are provided by the vendor and you should consult with your legal advisor/ satisfy yourself before proceeding. No person in this firms employment has the authority to make or give any representation or warranty in respect of the property.
Energy Efficiency and Environmental Impact

Although these particulars are thought to be materially correct their accuracy cannot be guaranteed and they do not form part of any contract.
Property data and search facilities supplied by www.vebra.com

























