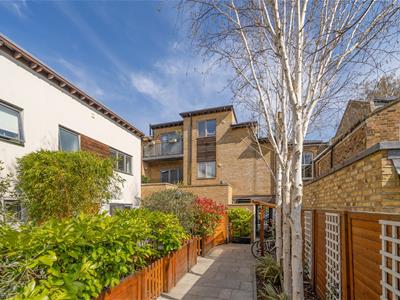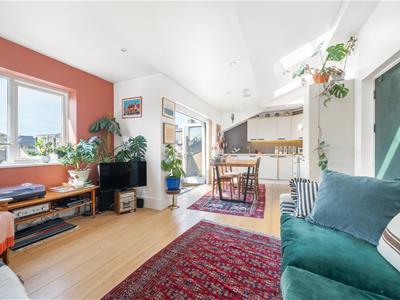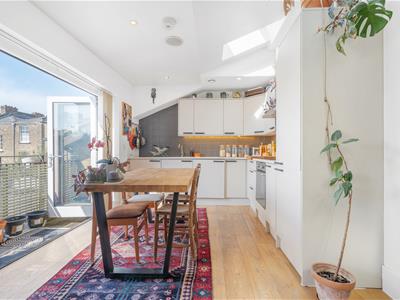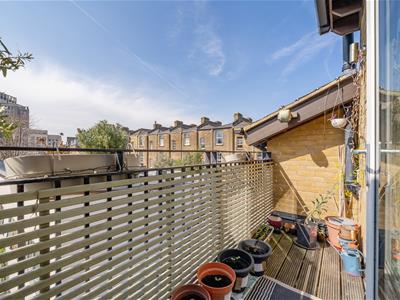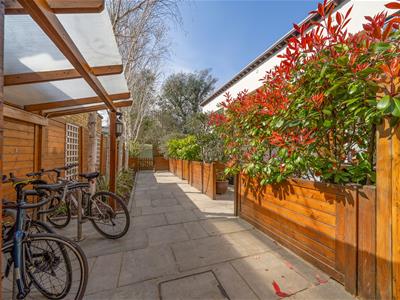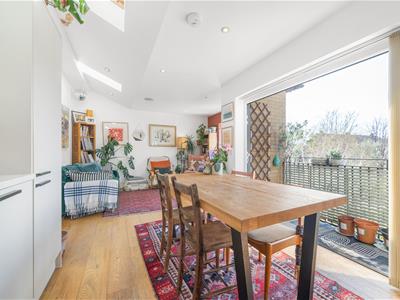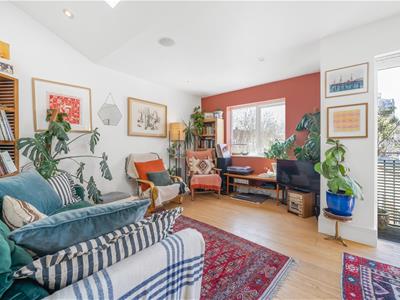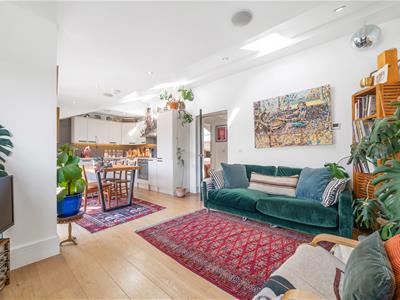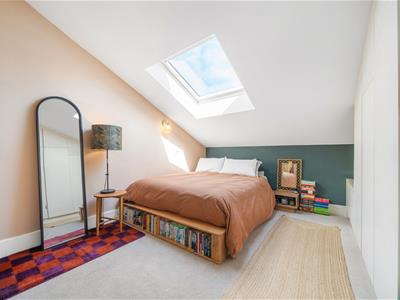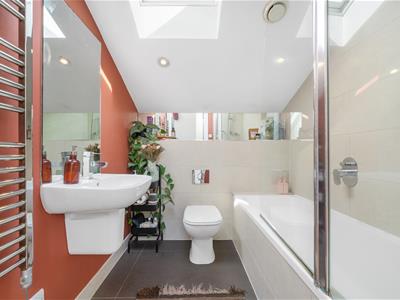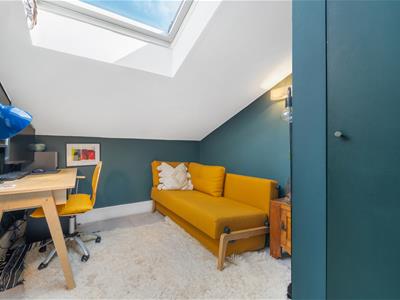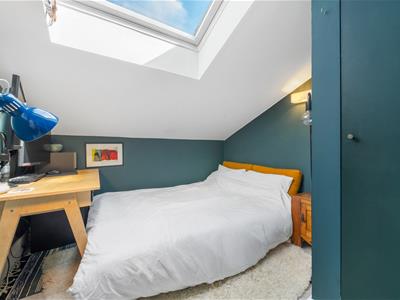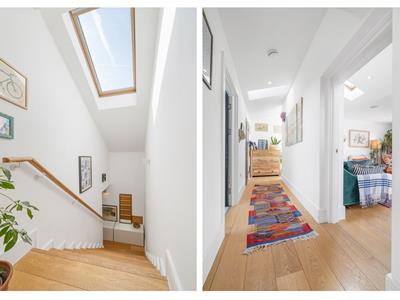.png)
427 Coldharbour Lane
Brixton
London
SW9 8LH
Laurel Mews, SE5
£525,000 Sold
2 Bedroom Flat - Purpose Built
- Two double bedrooms
- South-West facing private terrace
- Sustainable eco-development
- Friendly mews setting
- Bright and stylish
- Beautifully presented
- Covered bike storage
- Central Brixton and Camberwell both a fifteen-minute stroll
- Loughborough Junction station a three-minute walk
- Ruskin Park a five-minute amble
Keating Estates are proud to present to market this stylish and sustainable two double bedroom apartment with a South-West facing terrace, set within an eco-development. Laurel Mews offers contemporary living within a well-connected and community-focused setting
Full Description
Keating Estates are proud to present to market this stylish and contemporary two double bedroom apartment with a private South-West facing terrace, positioned on the second floor of a thoughtfully designed eco-development, Laurel Mews. This energy-efficient home offers contemporary living within a well-connected and community-focused setting, with an array of amenities in every direction.
Built in 2011 with sustainability at its core, this modern mews-style development incorporates solar panels, high-grade insulation and communal green spaces. The apartment benefits from its own air source heat pump and zoned underfloor heating throughout, allowing room-by-room temperature control for comfort and efficiency. Annual servicing records are available. Additional eco-conscious features include automatic Velux windows that close in response to rain—perfect for maintaining comfort in all seasons. These modern systems combine to provide exceptionally low energy bills and a reduced carbon footprint.
A welcoming entrance hall sets the tone for the home—beautifully bright and impeccably maintained, with engineered oak flooring underfoot and a generous skylight overhead that floods the staircase with natural light. Clean white walls are adorned with stylish artwork, and the hallway flows seamlessly through to the reception rooms, giving a lovely sense of space and cohesion throughout the apartment.
The expansive open-plan reception is a striking central space, a bright and airy environment ideal for both relaxing and entertaining. A charming mixture of soft tones and contemporary finishes, this beautifully appointed room benefits from large skylights, recessed lighting, and dual-aspect windows which create an uplifting and peaceful atmosphere. A warm coral accent wall and contemporary wood floors offer a calm yet vibrant backdrop, with plenty of room for a range of lounge furniture and media setup.
The kitchen, recently designed and installed by the current owners—professionals in architecture and construction—perfectly balances style and functionality. Sleek, white cabinetry is paired with deep grey tiling, integrated appliances, and cleverly designed storage solutions. A skylight overhead ensures the kitchen remains bright all day, and the cabinetry wraps around to frame the dining table, elevating the sociable vibe. The dining zone itself is set beside bi-folding glass doors, offering lovely views and direct access onto the private terrace—a decked haven, drenched in sun, perfect for al fresco dining or relaxing with a morning coffee or sundowner.
Both bedrooms are genuine doubles, bathed in light from skylights above to create restful ambiences. The principal bedroom is particularly generous, boasting a wall of fitted wardrobes with plenty of space for further storage options. The versatile second bedroom is currently a charming home office with a sofa bed for guests, showing the potential to repurpose back into a dedicated double bedroom if desired.
The bathroom is smartly finished with mirrored features, and a double-ended bath with overhead shower, ideal for both quick routines and long soaks in the tub alike.
This property is located within a well-maintained and welcoming community of predominantly young professional couples. Residents enjoy a friendly, sociable atmosphere—supported by an active WhatsApp group—and the common parts of the mews development offer additional appeal, with attractive shared spaces and covered bike storage adding to the convenience.
The location offers excellent variety in every direction just a fifteen-minute stroll to vibrant Brixton and the restaurants, bars and cafes that make up the culinary Mecca of Atlantic Road and Coldharbour Lane. With Brixton Village also nearby, purchasers will be able to sample a different cuisine every night of the week, or socialise in style at the Upstairs Private members club after enjoying a film at The Ritzy or Whirled cinemas. In the other direction, Denmark Hill and Camberwell are a ten and fifteen minute walk boasting further shops, eateries and nightlife with artsy vibe. Purchasers will be spoilt for choice as in twenty-minutes by foot you can also reach the village-esq Herne Hill with the green open spaces of Brockwell Park with the famous Lido also on offer.
Closer to home, Ruskin Park is just a five-minute amble, boasting sports facilities and playpark, along with an array of amenities in the up and coming Loughborough Junction itself.
Excellent transport connections including Thameslink services from Loughborough Junction, just a three-minute walk away, provide swift access to central London with Farringdon in as little as fifteen minutes, heading to St Pancras as the next stop. Brixton Station and the start of the Victoria Line, running 24hrs at the weekend, is also within ease of access, plus the array of overground trains at Denmark Hill, Brixton and Herne Hill.
With sustainable credentials, a welcoming community, thoughtfully designed interiors and outstanding transport links, this is an exceptional home not to be missed.
Energy Efficiency and Environmental Impact

Although these particulars are thought to be materially correct their accuracy cannot be guaranteed and they do not form part of any contract.
Property data and search facilities supplied by www.vebra.com
