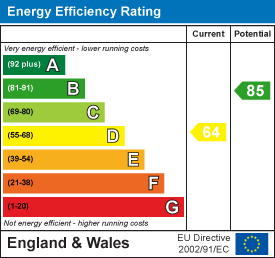.png)
Hive Estates Limited
Tel: 01912 618500
1 Starbeck Avenue
Sandyford
Newcastle upon Tyne
NE2 1RH
Richardson Street, Heaton, Newcastle Upon Tyne
Offers Over £280,000 Sold (STC)
3 Bedroom House - Terraced
- Immaculate three bedroom home
- Open plan living/diner
- Highly functional modern kitchen
- Well-sized bedrooms
- Stylish tiled family bathroom
- Versatile spaces
- Brand new windows and rear door
- Private enclosed rear yard with resin patio
- Highly sought after location
- Close links to amenities, transport links and shops
Hive Estates presents to the market this immaculate three-bedroom home in the popular area of Heaton. Beautifully decorated throughout, featuring original floorboards and encompassing the perfect traditional contemporary mix, this home offers a socialites ideal layout, with open plan living and outdoor space that works as the perfect sun trap.
Upon entrance, the inviting hallway is fresh and clean with original floorboards providing direct access through to the open plan lounge/diner. The interior decor has been thoughtfully designed and helps compliment the natural characteristics of the home. Boasting a bright expansive downstairs space, perfect for entertaining, lit by accent windows on both front and back of the home.
Through to the kitchen, with grey and white shaker cabinetry, wooden worktops, white metro tiling and pale pink part painted walls, the room is functional and also has access to under stair storage and the rear yard. Equipped with integrated appliances, such as hob, oven and extractor, and designated spaces for alternative appliances.
Upstairs, the landing is spacious and bright with the continuation of the floorboards into the rooms. The bedrooms are well-sized, the third bedroom being the epitome of versatility. Currently set up as a home office the room could also double up as a dressing space or spare bedroom. Nestled to the rear of the property, the stunning bathroom boasts a thoughtful design. With tiled features and wooden panelling with feature wash basin, accompanied by shower over bath, WC and a large window allowing lots of natural light.
Externally, the private rear yard provides a relaxed yet social space. Fitted with a raised decking area and resin patio ideal for entertaining and with double gates providing back street access. Brand new windows throughout and new door to the rear. Perfectly positioned within the highly sought after area of Heaton, this home is within walking distance of all amenities to Chillingham Road and must be viewed to appreciate the accommodation on offer.
Kitchen
3.75 x 2.55 (12'3" x 8'4")
Open Plan Dining Area
3.60 x 4.10 (11'9" x 13'5")
Open Plan Lounge
3.60 x 4.22 (11'9" x 13'10")
Bedroom 1
4.20 x 3.00 (13'9" x 9'10")
Bedroom 2
3.10 x 3.33 (10'2" x 10'11")
Bedroom 3
3.10 x 2.40 (10'2" x 7'10")
Bathroom
2.75 x 2.55 (9'0" x 8'4")
Energy Efficiency and Environmental Impact

Although these particulars are thought to be materially correct their accuracy cannot be guaranteed and they do not form part of any contract.
Property data and search facilities supplied by www.vebra.com




































