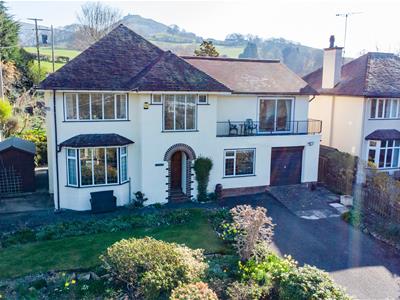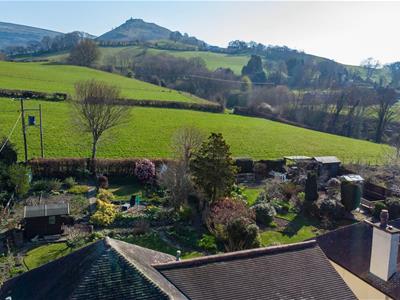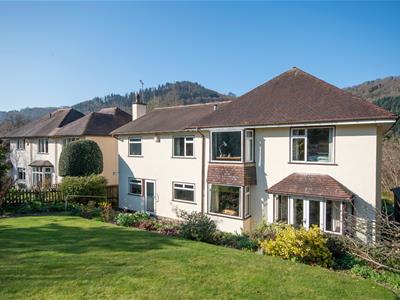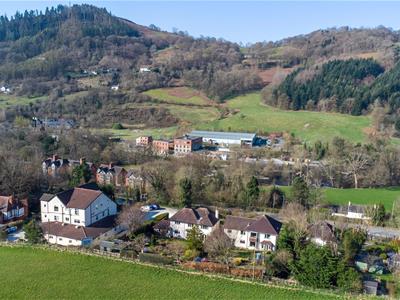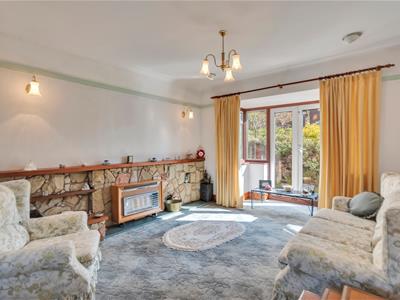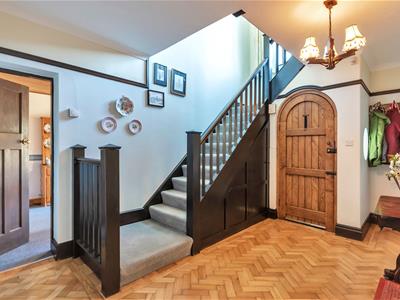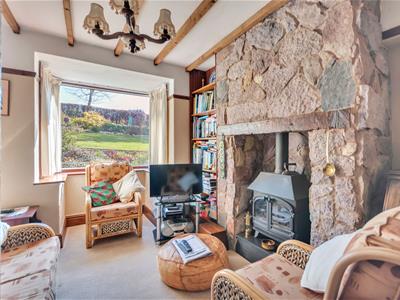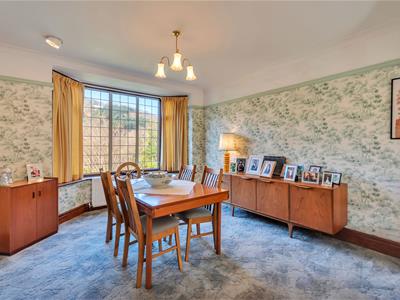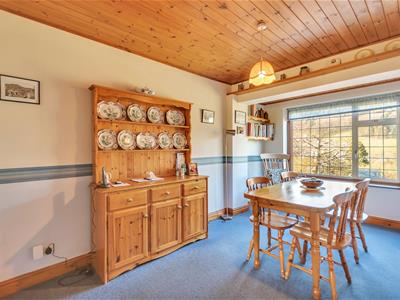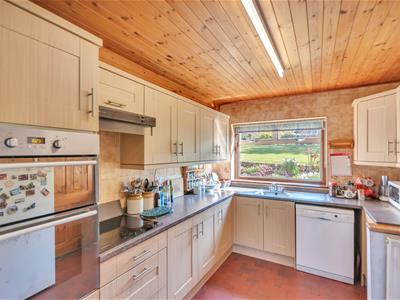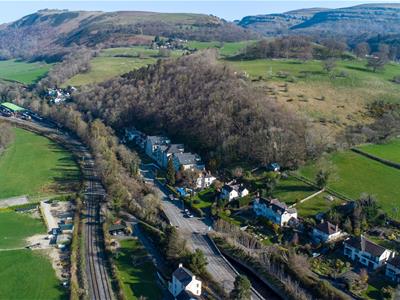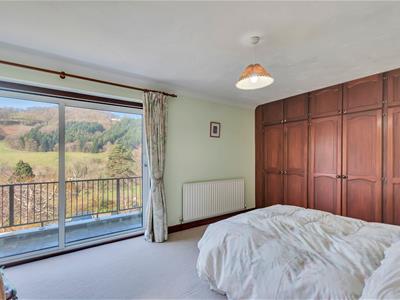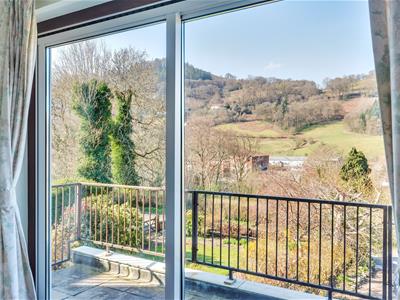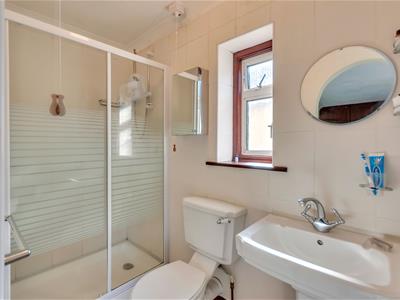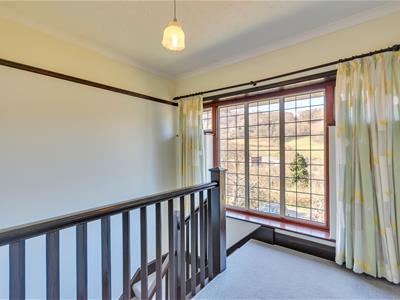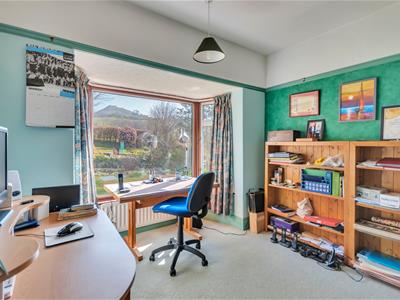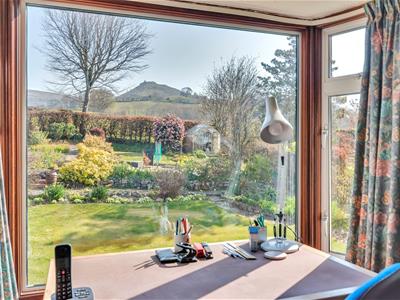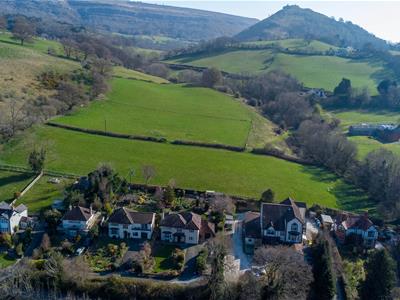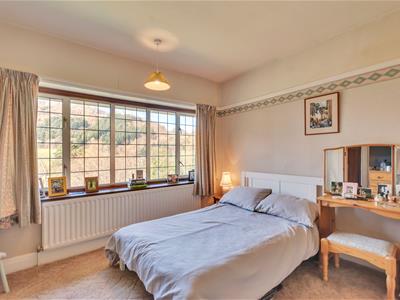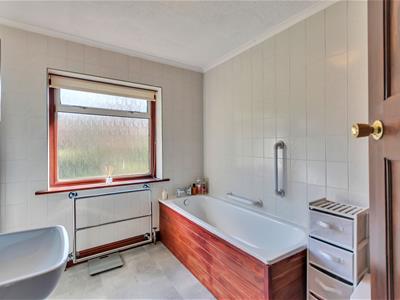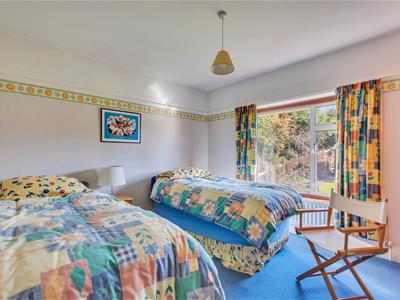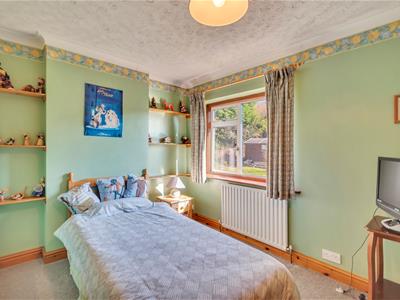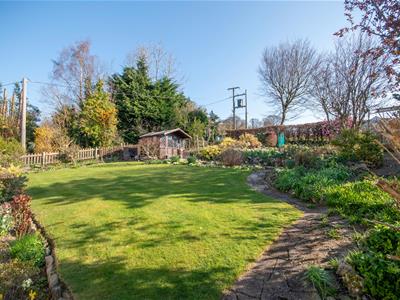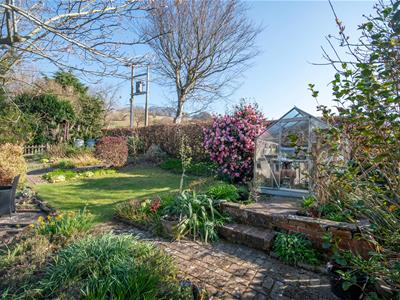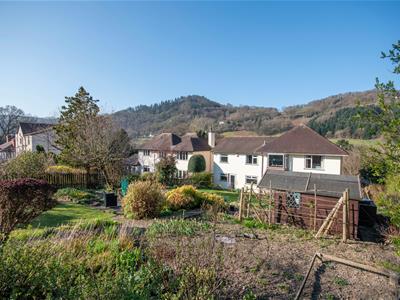
12 Castle Street
Llangollen
LL20 8NU
Tower Road, Llangollen
Price £635,000
5 Bedroom House - Detached
- AN IMPRESSIVE FIVE BEDROOM DETACHED FAMILY HOME
- STUNNING VIEWS FROM EVERY WINDOW IN THE HOUSE
- SPACIOUS OPEN PLAN LIVING/DINING ROOM: SNUG
- RECEPTION/BREAKFAST ROOM: KITCHEN: UTILITY & W.C
- MASTER BEDROOM SUITE WITH BALCONY
- FOUR FURTHER DOUBLE BEDROOMS & BATHROOM
- EXTENSIVE & MAINTAINED GARDENS
- AMPLE PARKING & GARAGE
- ENERGY RATING D (65)
An impressive five bedroom detached family home offering versatile accommodation located within walking distance of the towns amenities. Enjoying delightful views from every room with the rolling welsh hills, canal and river to front, uninterrupted views of Castell Dinas Bran to the rear. The spacious property briefly comprises welcoming entrance hall, open aspect lounge/dining room, snug, reception/breakfast room, kitchen, utility, w.c and integral garage. The turned staircase leads to the first floor landing with views to front, 4 double bedrooms, family bathroom and Master en-suite with balcony from which to admire the setting. Private drive to front with established garden, sunny aspect large rear garden with stocked borders, rockery, lawned garden, summer house, greenhouse and patio areas from which to enjoy outdoor entertaining. Energy Rating TBC.
Accommodation
Covered entrance porch with attractive chapel style entrance door opens into:-
Entrance Hall
3.11 x 4.66 (10'2" x 15'3")Spacious and welcoming entrance hall with parquet flooring, cloaks area, window to side, staircase rising to the first floor and doors off to all rooms.
Open Aspect Living & Dining Room
Large family space with a good degree of natural light with windows to front and rear.
Living Room
4.05 x 3.48 (13'3" x 11'5")Exposed stone feature to wall with gas fire and shelving, patio doors open into the rear garden with windows to either side, radiator.
Dining Room
4.05 x 4.66 (13'3" x 15'3")Large walk in bay window with lovely views of the welsh hills, two radiators.
Snug
3.11 x 3.48 (10'2" x 11'5")Charming room with exposed stone feature wall with gas fire and Oak beam over, large walk in window overlooking the rear garden.
Reception/Breakfast Room
2.80 x 4.65 (9'2" x 15'3")Versatile room with large window to front offering far reaching views, radiator.
Kitchen
2.80 x 3.48 (9'2" x 11'5")Fitted with a range of base and wall units complimented by work surface areas incorporating sink unit with drainer, window above overlooking the rear garden with views beyond. Electric hob, oven and grill, plumbing for dishwasher, space for fridge freezer, door to:-
Utility
Plumbing for washing machine, space for dryer, wash hand basin, wall mounted "Valliant" gas boiler, mains electric board, door to rear garden, ground floor W.C and internal door to:-
Garage
2.92 x 5.54 (9'6" x 18'2")Up and over door to front, window to side, power and lighting laid on.
On The First Floor
The impressive turned staircase rises from the entrance hall to the first floor landing with oversized window offering far reaching views over the valley and River Dee, ceiling hatch.
Bedroom
3.67 x 3.88 (12'0" x 12'8")Large window to front offering delightful views, built in wardrobes, radiator.
Store
Versatile space, water tank within airing cupboard, work surface area and cupboards below.
Bedroom
3.67 x 3.74 (12'0" x 12'3")Window to rear with views, built in wardrobe, radiator.
Bedroom
3.06 x 2.33 (10'0" x 7'7")Walk in bay window with direct views of Castell Dinas Bran, radiator.
Bedroom
2.95 x 3.48 (9'8" x 11'5")Window to rear with far reaching views, built in wardrobe, radiator.
Family Bathroom
Bath, shower enclosure with electric shower, w.c, wash hand basin, window to rear, heated towel rail.
Master Bedroom Suite
5.18 x 3.68 (16'11" x 12'0")Spacious master bedroom with built in wardrobes, sliding patio doors open onto the balcony from which to admire the setting with views overs the canal, river and hills beyond.
En-suite with shower enclosure, w.c and wash hand basin.
Outside
Approached over the private drive offing ample parking and leading to the garage. Established front garden with patterned lawned area and stocked borders. The sunny aspect rear garden is a particular feature of the property with its layered garden having stocked rockery, lawned area, patio areas, summer house, vegetable plot, fruit trees and greenhouse, shed to side, outside tap.
Energy Efficiency and Environmental Impact
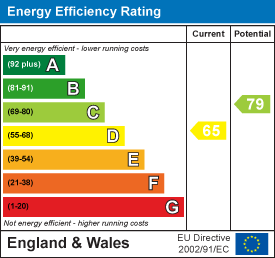
Although these particulars are thought to be materially correct their accuracy cannot be guaranteed and they do not form part of any contract.
Property data and search facilities supplied by www.vebra.com
