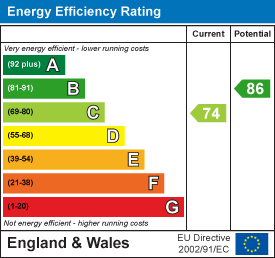24a Warwick Row
Coventry
CV1 1EY
Sedgemoor Road, Stonehouse Estate, Coventry * NO UPWARD CHAIN *
£210,000
3 Bedroom House - Mid Terrace
- * THREE BEDROOMS *
- * NO UPWARD CHAIN *
- * OPEN PLAN KITCHEN DINING ROOM *
- * GARAGE TO REAR *
- * CLOSE TO ALL AMENITIES *
- * CONVENIENT LOCATION FOR THE MOTORWAY NETWORK *
- * PERFECT FOR JAGUAR LANDROVER *
- * WORCESTER CENTRAL HEATING BOILER *
- * PERFECT FOR THE FIRST TIME BUYER *
THREE BEDROOMS... OPEN PLAN KITCHEN DINING ROOM... NO UPWARD CHAIN... GARAGE TO THE REAR... SEPARATE LIVING ROOM... GREAT LOCATION... PERFECT FOR JAGUAR LANDROVER... GREAT ACCESS TO THE A46/A45 AND MOTORWAY NETWORK... GAS CENTRAL HEATING... CLOSE TO ALL AMENITIES... PERFECT FOR THE FIRST TIME BUYER OR THOSE LOOKING TO ADD TO THEIR INVESTMENT PORTFOLIO. Located on the Stonehouse Estate, this lovely property would be perfect for those looking to add to their property portfolio or the first time buyer. Conveniently located just off the London Road, it benefits from three bedrooms, family bathroom, living room, open plan kitchen dining room, front and rear gardens and a garage with power points and lighting to the rear. Being sold with NO UPWARD CHAIN and would also be perfect for those that work at Jaguar Land Rover or those that regularly use the the A45 / A46 or the motorway network. Does this property sound like your next first or investment purchase or looking to downsize? Call us now to book your immediate viewing!
Front Garden
 Having tiered and planted borders, lawn and steps that lead through double doors into the:
Having tiered and planted borders, lawn and steps that lead through double doors into the:
Storm Porch
Having a glazed door that leads to the:
Entrance Hallway
 Having stairs that lead off to the first floor, under stairs storage cupboard and doors leading off to:
Having stairs that lead off to the first floor, under stairs storage cupboard and doors leading off to:
Living Room
 4.55m x 3.61m (14'11 x 11'10)Having a double glazed bay window to the front elevation, feature fireplace with hearth, mantle and surround.
4.55m x 3.61m (14'11 x 11'10)Having a double glazed bay window to the front elevation, feature fireplace with hearth, mantle and surround.
Kitchen / Dining Room
5.56m x 3.53m (18'3 x 11'7)Being of open plan design with double glazed window to the rear elevation, sliding patio doors and a range of wall, base and drawer units with roll top work surface over, space and plumbing for a washing machine, space and plumbing for a dishwasher and tiling to all splash prone areas.
First Floor Landing
 Having balustrade, access to the loft area (part boarded and lighting) and doors leading off to:
Having balustrade, access to the loft area (part boarded and lighting) and doors leading off to:
Bedroom One
 4.65m x 3.40m (15'3 x 11'2)Having a double glazed window to the front elevation.
4.65m x 3.40m (15'3 x 11'2)Having a double glazed window to the front elevation.
Bedroom Two
 3.40m x 3.35m (11'2 x 11'0)Having a double glazed window to the rear elevation, airing cupboard housing the Worcester central heating boiler.
3.40m x 3.35m (11'2 x 11'0)Having a double glazed window to the rear elevation, airing cupboard housing the Worcester central heating boiler.
Bedroom Three
 2.39m x 2.11m (7'10 x 6'11)Having a double glazed window to the front elevation.
2.39m x 2.11m (7'10 x 6'11)Having a double glazed window to the front elevation.
Family Bathroom
 2.06m x 1.65m (6'9 x 5'5)Having a double obscure glazed window to the rear elevation, panel bath with shower attachment over, low level flush WC, pedestal wash hand basin and tiling to all splash prone areas.
2.06m x 1.65m (6'9 x 5'5)Having a double obscure glazed window to the rear elevation, panel bath with shower attachment over, low level flush WC, pedestal wash hand basin and tiling to all splash prone areas.
Rear Garden

Garage
6.96m x 2.46m (22'10 x 8'1)Having up and over door to the rear elevation, pedestrian side door, power and lighting.
We are led to believe that the council tax band is band B (£1876.86) . This can be confirmed by calling Coventry City Council.
The property EPC (Energy Performance Certifiicate) rating is rated a C.
Energy Efficiency and Environmental Impact

Although these particulars are thought to be materially correct their accuracy cannot be guaranteed and they do not form part of any contract.
Property data and search facilities supplied by www.vebra.com







