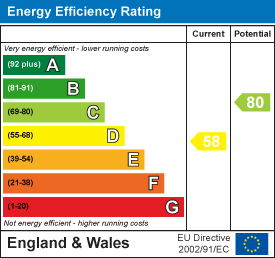.png)
35 Eccleston Street
Prescot
Merseyside
L34 5QA
Old Lane, Prescot, Merseyside
Asking Price £300,000 Sold (STC)
3 Bedroom House - Semi-Detached
- Three bedroom traditional semi detached property
- Situated in a sought after location close to excellent schools
- Entrance hall, lounge and sitting room with feature fireplaces
- Downstairs cloaks and fitted kitchen with built in appliances
- Family shower room with a three piece suite
- Beautiful rear garden with lawn and shrubs
- Front garden and driveway for off road parking
- Single garage
- An early viewing is advised
- No Chain
Nestled on Old Lane in the charming town of Prescot, Merseyside, this delightful semi-detached house offers a perfect blend of traditional character and modern convenience. Built between the 1930s and 1950s, the property boasts three well-proportioned bedrooms, making it an ideal family home.
Upon entering, you are welcomed by a spacious entrance hall that leads to two inviting reception rooms. The lounge is perfect for relaxation, while the sitting room provides an additional space for family gatherings or quiet evenings. The fitted kitchen comes equipped with essential appliances, ensuring that meal preparation is both easy and enjoyable. A convenient downstairs cloakroom adds to the practicality of the layout.
As you ascend to the first floor, you will find three generous bedrooms, each offering ample space for furnishings and personal touches. The family shower room features a modern three-piece suite, providing a stylish and functional area for daily routines.
The exterior of the property is equally impressive, featuring a large rear garden that is perfect for outdoor entertaining or simply enjoying the fresh air. The garden includes a patio area, a well-maintained lawn, and a gravelled section, catering to various outdoor activities. To the front, a garden enhances the property's curb appeal, complemented by a driveway that allows for off-road parking and leads to a single detached garage.
This home is ideally located within the catchment area for excellent local schools, shops, and transport routes, making it a convenient choice for families and commuters alike. An early viewing is highly recommended to fully appreciate the charm and potential of thi
Entrance Hall
Single glazed stained glass window to the front aspect and part glazed door. Panelled staircase with original spindles and balustrade. Understairs storage.
Cloaks
UPVC double glazed window to the side aspect. Fitted with a two piece suite comprising of a wash hand basin and a low level wc. Tiled walls.
Lounge
3.99m x 3.43m (13'1 x 11'3)Single glazed bay window with stained glass features. Central heating radiator. Feature tiled fireplace housing a living flame gas fire on a tiled hearth. Picture rail. Coved ceiling.
Sitting Room
4.78m x 3.43m (15'8 x 11'3)UPVC double glazed bay window to the rear aspect. Feature fireplace housing a coal effect fire on a tiled hearth. Central heating radiator. Picture rail. Coved ceiling
Dining Kitchen
5.26m x 2.11m (17'3 x 6'11)UPVC double glazed windows to the side and rear aspects. Fitted with a range of wall and base units comprising of cupboards, drawers and contrasting work surfaces and incorporating a single bowl sink unit with mixer tap. Integral appliances include a gas hob, electric double oven, microwave and fridge freezer. Plumbed for an automatic washing machine. Breakfast bar. Central heating radiator. Coved ceiling.
Landing
Stained glass window to the side aspect. Doors to all rooms. Picture rail
Bedroom One
3.43m x 3.38m (11'3 x 11'1)Single glazed window with stained glass features to the front aspect. Central heating radiator. Picture rail.
Bedroom Two
4.17m x 3.43m (13'8 x 11'3)UPVC double glazed window to the rear aspect. Central heating radiator. Picture rail.
Bedroom Three
2.44m x 2.13m (8'0 x 7'0)Single glazed window with stained glass features to the front aspect. Central heating radiator. Picture rail
Shower Room
UPVC double glazed window to the rear aspect. Fitted with a walk in shower, a white vanity unit housing a wash hand basin and a low level wc. Underfloor heating. Heated towel rail. UPVC panelled ceiling with inset spotlights.
External
At the rear of the property is a paved patio area with a large garden laid to lawn with shrub displays. A further gravelled area with shrubs and mature trees.
At the side is a driveway leading to a single detached garage.
At the front is a paved garden with shrub displays. Driveway leading to double gates
Energy Efficiency and Environmental Impact

Although these particulars are thought to be materially correct their accuracy cannot be guaranteed and they do not form part of any contract.
Property data and search facilities supplied by www.vebra.com

















