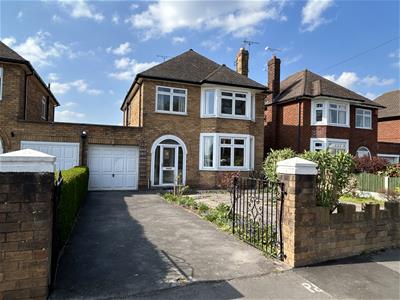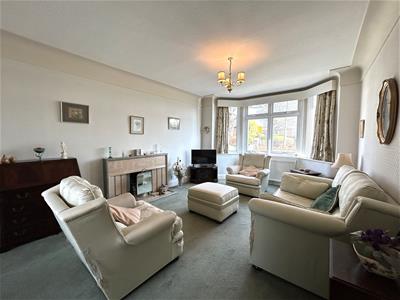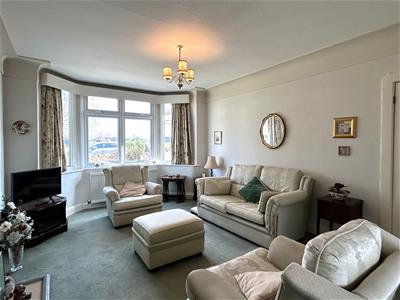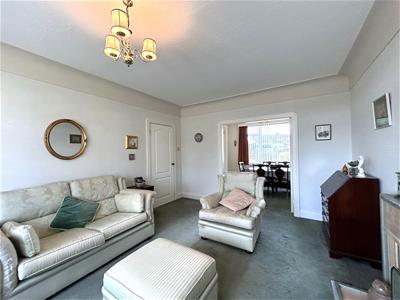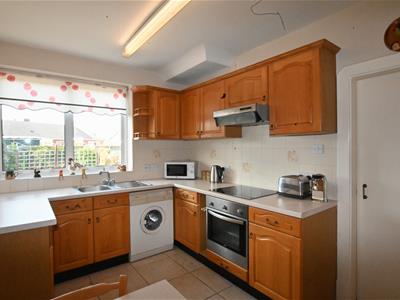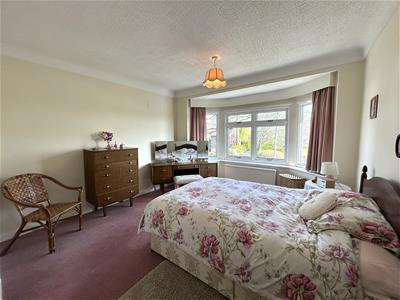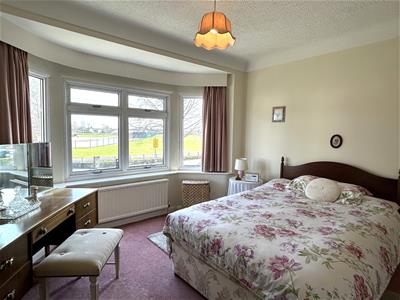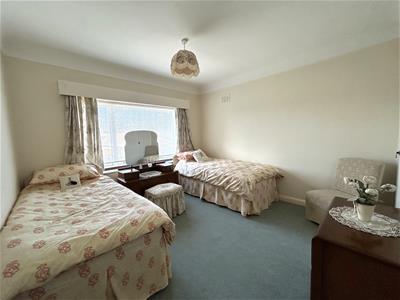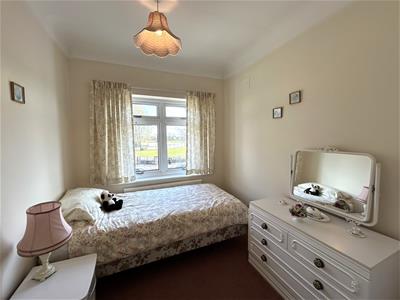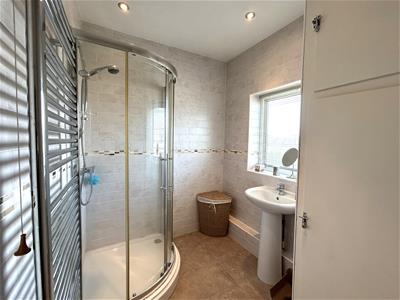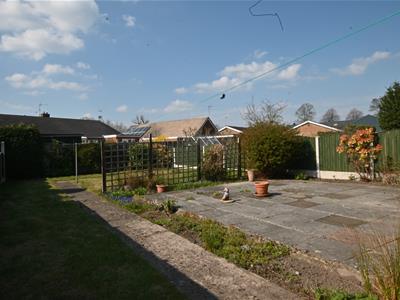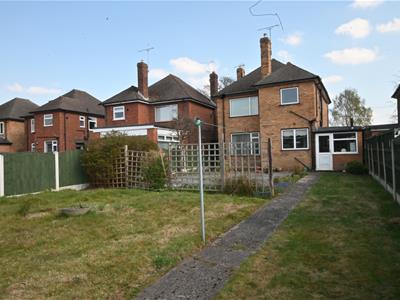Borras Road, Wrexham
Offers In The Region Of £295,000
3 Bedroom House - Detached
- Fantastic detached property
- Generous living accommodation
- Hallway, lounge
- Dining room
- Kitchen
- Three bedrooms
- Shower room
- Private driveway
- Garage
- energy rating-d(58)
Available with No Onward Chain - Be the first to snap up this fantastic three-bedroom bay window fronted detached family residence situated within walking distance of the picturesque Acton Park. In need of modernisation the living accommodation briefly comprises; entrance porch, hall with stairs to 1st floor landing, lounge with French doors opening to the diner, fitted kitchen and covered rear porch to the ground floor. On the first floor there are three good sized bedrooms and a shower room. The property has the advantage of double-glazed windows and a Gas Central Heating System. Externally, a drive provides private parking leading to the garage alongside a low maintenance paved garden. The delightful rear garden enjoys a sunny aspect with paved patio and an enclosed lawned area beyond, perfect for outdoor entertaining. Please contact Wingetts to arrange a viewing. Energy Rating – D (55)
LOCATION
Located within the popular area known as Borras which lies approx. 1 mile from Wrexham town centre. Having a good range of day to day shopping facilities and amenities within walking distance that include a Doctors, Pharmacy, Café, Convenience store and Hairdressers as well as both Primary and Secondary Schools. There are 2 golf courses nearby together with the picturesque Acton Park, centred around its fishing lake, which is popular amongst walkers and dog owners. A regular bus service operates in the area and the A483 by-pass provides access to Chester, Shropshire and the North West together with the link road to the Industrial Estate for commuters.
DIRECTIONS
From Wrexham town centre proceed along Holt Road for approx. ¼ of a mile taking the left hand turning into Borras Road just before Morrisons Daily convenience store. Proceed along and the property will be observed on the right.
ON THE GROUND FLOOR
Arch fronted entrance porch, tiled floor, gas meter and glazed door opening to:
WELCOMING HALLWAY
With staircase to first floor landing, radiator, fitted carpet, under stairs storage, telephone point and panelled doors off.
LOUNGE
3.61m x 5.08m (11'10 x 16'8)This inviting space enjoys a double glazed bay window, fitted carpet, power points, TV Point, radiator, gas fire in tiled surround with marble hearth and mantle. and French doors leading to the dining room.
DINING ROOM
3.30m x 2.69m (10'10 x 8'10)The dining room area is the perfect room to relax and enjoy a meal with fitted carpet, radiator, power points and double glazed window.
KITCHEN
2.51m x 4.22m (8'3 x 13'10)Fitted with a range of wall and base units with worktops and tiled splashback, tiled flooring, power points, sink with drainer and mixer tap, electric oven and hob with extractor hood. Additionally there are double glazed windows and external door leading to the rear porch.
REAR PORCH
Covered porch with access to garage, Wc and store.
ON THE FIRST FLOOR
Approached via the staircase from the hallway with four panel doors off.
LANDING
With fitted carpet, double glazed window, loft access, power points, telephone point and radiator.
BEDROOM ONE
3.63m x 4.32m (11'10" x 14'2" )Front aspect double bedroom with fitted carpet, radiator, double glazed bay window, power points and fitted wardrobes.
BEDROOM TWO
3.33m x 3.40m (10'11 x 11'2)Rear aspect double bedroom with fitted carpet, radiator, double glazed window, fitted wardrobes and power points.
BEDROOM THREE
2.26m x 2.54m (7'5 x 8'4)Front aspect single bedroom with fitted carpet, radiator, double glazed window and power points.
SHOWER ROOM
1.78m x 2.51m (5'10 x 8'3)A modern well appointed shower room with a shower enclosure with mains shower, pedestal wash basin, WC, fully tilled walls and flooring. Additionally there is a frosted doubled glazed window and a heated rowel rail.
GARAGE
2.44m x 4.88m (8'0 x 16'14)Having a metal up and over doors to front, lighting, power sockets,
EXTERIOR
Double gates which open to the driveway providing ample parking leading to the garage alongside a low maintenance paved garden. The delightful rear garden enjoys a sunny aspect with paved patio and an enclosed lawned area beyond, perfect for outdoor entertaining.
PLEASE NOTE
Please note that we have a referral scheme in place with Chesterton Grant Conveyancing . You are not obliged to use their services, but please be aware that should you decide to use them, we would receive a referral fee of 25% from them for recommending you to them.
Energy Efficiency and Environmental Impact
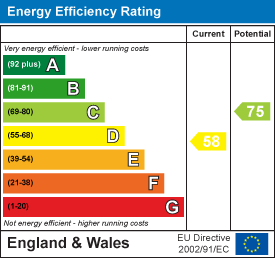
Although these particulars are thought to be materially correct their accuracy cannot be guaranteed and they do not form part of any contract.
Property data and search facilities supplied by www.vebra.com

