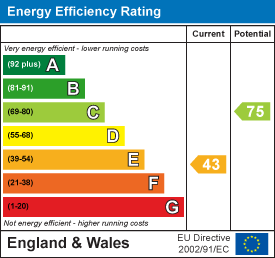The Bell, Newmarket Road,
Kennett
Newmarket
Cambridgeshire
CB8 7PP
Little Green, Cheveley
Guide Price £550,000
4 Bedroom House - Semi-Detached
- Walking Distance to Village Shop, Pub & Primary School
- Paddock views to the front of Property
- Landscaped rear garden with Covered Dining Area, Pool & Bar Area
- Extended to the rear giving Generous Living/Entertaining space
- Superb Village & Location - Versatile Accommodation
- Virtual 3D Tour Available
- Must be viewed to appreciate what this home offers
**Guide Price £550,000 to £575,000** This delightful 17th-century semi-detached cottage boasts exceptional character throughout. Sympathetically extended, it features a superb family room with bi-folding doors, a charming double-aspect living room, and a generous fitted kitchen/dining room. The cottage is situated in a highly sought-after village location, overlooking paddocks. It includes two double bedrooms and a bathroom on the first floor, two further double bedrooms and a bathroom on the ground floor, and attractive landscaped gardens with covered dining area, pool and bar, perfect for entertaining. Walking distance to local Primary School and Village Shop.
Close to the racing town of Newmarket and an easy Commute to Cambridge . Railway Stations in Kennett and Dullingham allowing easy commute to London, Ipswich, Cambridge and Peterborough
Entrance Hall / Study
4.31m x 3.19m (14'2" x 10'6")Two windows to rear aspect, tiled floor and exposed beams.
Snug
4.24m x 3.88m (13'11" x 12'9")Windows to front and rear,. Brick feature fireplace.
Kitchen/Diner
4.32m x 4.23m (14'2" x 13'11")Wide range of fitted wall and base units, space for free standing range (available by separate negotiation), tiled flooring and an period exposed beam. Window to front aspect and 1 1/2 bowl sink with drainer.
Living Room
4.91m x 4.55m (16'1" x 14'11")Spacious room opening to garden, including a semi-vaulted ceiling, oak wood flooring and bespoke panelling and bi-folding doors.
Hall / Utility Cupboard
Fitted cupboard storage, with storage and housing the boiler and pressurised hot water cylinder, oak wood flooring and glazed door leading to the garden. Utility cupboard with space and plumbing for washing machine and dryer.
Bathroom
Jacuzzi bath with integral lighting, walk in tiled shower cubicle, hand basin and low level WC, tiled flooring.
Master Bedroom
3.85m x 3.17m (12'8" x 10'5")Skylight, double doors leading to rear garden.
Bedroom 2
3.83m x 2.56m (12'7" x 8'5")Window to Rear & Side aspect. skylight.
First Floor Landing
Bedroom 3
3.32m x 4.48m (10'11" x 14'8")Window to front and rear aspect. open wardrobe space.
Bedroom 4
3.32m x 4.01m (10'11" x 13'2")Window to front and side aspect. built in storage cupboard.
Bathroom
Panel bath, low level WC, hand wash basin and window to rear aspect.
Outside
Front of the property is a picket fence and brick pathway, a shingled driveway to the front and side provides parking for several vehicles with a storage area and a pedestrian gate leading to the rear garden.
Enclosed rear garden is landscaped, with split level timber decking, a plunge pool and an ornate covered seating area with electric heating and a lawned area to the rear. Perfect for entertaining on a summers evening.
Material Information
Mains water, drainage and electricity are connected.
The property is not in an conservation area. The property is in a low flood risk area.
The property has a registered title.
Internet connection, basic: 17Mbps, Superfast: 80Mbps.
Mobile phone coverage by the four major carriers available.
Council Tax D East Cambridgeshire District Council
Energy Efficiency and Environmental Impact

Although these particulars are thought to be materially correct their accuracy cannot be guaranteed and they do not form part of any contract.
Property data and search facilities supplied by www.vebra.com



































