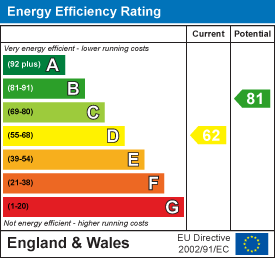Julian Marks
91 - 93 The Ridgeway
Plympton
PL7 2AA
Plympton, Plymouth
£325,000
3 Bedroom House - Detached
- Detached family property
- Living room
- Dining room
- Kitchen
- Downstairs cloakroom
- 3 bedrooms
- Family bathroom
- Single integral garage
- Parking for 4 cars
- South-facing rear garden
Located in the popular Merafield area, tucked away in the corner of a quiet cul-de-sac, this bright, airy property consists of an entrance hallway & downstairs cloakroom, living room, dining room, kitchen, 3 bedrooms (2 doubles & a single) & the family bathroom. Single integral garage. Off-road parking for 4 cars. Sunny, south-facing rear garden. The property has potential for development & would make a wonderful family home.
AMADOS DRIVE, PLYMPTON, PLYMOUTH PL7 1TT
ACCOMMODATION
uPVC double-glazed door, with an inset obscured glass panel, opening into the entrance hall.
ENTRANCE HALL
2.12 x 1.07 (6'11" x 3'6")Doors leading to the downstairs cloakroom, the integral garage and the living room. Stairs ascending to the first floor accommodation.
DOWNSTAIRS CLOAKROOM
1.58 x 0.87 (5'2" x 2'10")Matching close-coupled toilet and wall-mounted corner sink with hot and cold taps. Obscured uPVC double-glazed grille window to the front elevation
LIVING ROOM
 1.487 x 3.74 going to 4.78 (4'10" x 12'3" going toElectric fireplace with a wooden mantel and fire surround. uPVC double-glazed grille window to the front elevation. Door leading to the dining room.
1.487 x 3.74 going to 4.78 (4'10" x 12'3" going toElectric fireplace with a wooden mantel and fire surround. uPVC double-glazed grille window to the front elevation. Door leading to the dining room.
DINING ROOM
 1.353 x 2.27 (4'5" x 7'5")Doorway leading to the kitchen. Single-glazed wooden-framed door, with inset square grid glass panes leading to the rear garden. Matching window to the side.
1.353 x 2.27 (4'5" x 7'5")Doorway leading to the kitchen. Single-glazed wooden-framed door, with inset square grid glass panes leading to the rear garden. Matching window to the side.
KITCHEN
 1.351 x 2.36 (4'5" x 7'8")Range of matching wood-effect base and wall-mounted units incorporating a roll-edged laminate worktop with an inset 4-burner gas hob and stainless-steel extractor hood over. Inset stainless-steel one-&-a-half sink with mixer tap. Integrated electric oven Spaces for a washing machine and dishwasher. Wooden door, with inset obscured glass, leading to the garden.
1.351 x 2.36 (4'5" x 7'8")Range of matching wood-effect base and wall-mounted units incorporating a roll-edged laminate worktop with an inset 4-burner gas hob and stainless-steel extractor hood over. Inset stainless-steel one-&-a-half sink with mixer tap. Integrated electric oven Spaces for a washing machine and dishwasher. Wooden door, with inset obscured glass, leading to the garden.
FIRST FLOOR LANDING
2.39 x 2.03 (7'10" x 6'7")Matching wooden doors providing access to the first floor accommodation. Access hatch to insulated loft with power and lighting. uPVC double-glazed grille window to the side elevation.
BEDROOM ONE
 4.78 narr to 3.82 x 2.57 (15'8" narr to 12'6" x 8'Built-in cupboard. Space for a triple wardrobe. 2 uPVC double-glazed grille windows to the front elevation.
4.78 narr to 3.82 x 2.57 (15'8" narr to 12'6" x 8'Built-in cupboard. Space for a triple wardrobe. 2 uPVC double-glazed grille windows to the front elevation.
BEDROOM TWO
 3.45 x 2.67 (11'3" x 8'9")uPVC double-glazed grille window to the rear elevation.
3.45 x 2.67 (11'3" x 8'9")uPVC double-glazed grille window to the rear elevation.
BEDROOM THREE
 2.58 x 2.04 (8'5" x 6'8")uPVC double-glazed grille window to the rear elevation.
2.58 x 2.04 (8'5" x 6'8")uPVC double-glazed grille window to the rear elevation.
FAMILY BATHROOM
 2.65 x 1.88 (8'8" x 6'2")Panelled bath with mains-fed shower over and a glass shower screen, vanity wash handbasin with mixer tap and close-coupled toilet. Built-in storage cupboard. Obscured uPVC double-glazed grille window to the side elevation.
2.65 x 1.88 (8'8" x 6'2")Panelled bath with mains-fed shower over and a glass shower screen, vanity wash handbasin with mixer tap and close-coupled toilet. Built-in storage cupboard. Obscured uPVC double-glazed grille window to the side elevation.
INTEGRAL SINGLE GARAGE
5.30 x 2.41 (17'4" x 7'10")Up-&-over garage door. Power and lighting. Wall-mounted boiler. To the rear of the garage there is a small workbench and a wooden single-glazed door, with an inset single-glazed glass panel, leading to the decked area. Obscured uPVC double-glazed window. Ample mezzanine storage above.
OUTSIDE
The property is approached via a tarmac driveway leading to the garage with steps leading to the front door. There is also an area laid to stone chippings offering additional parking space. A path runs along the front of the property and continues along the side, to a wooden gate, providing access to the rear garden. To the side there is a wooden decked area leading to a a paved patio area at the rear. Steps lead up to a small paved section, with further steps leading to an area laid to lawn. The garden is fully enclosed by a wooden fence.
COUNCIL TAX
Plymouth City Council
Council Tax Band: D
SERVICES
The property is connected to all the mains services: gas, electricity, water and drainage.
WHAT3WORDS
///civic.cages.winner
Energy Efficiency and Environmental Impact

Although these particulars are thought to be materially correct their accuracy cannot be guaranteed and they do not form part of any contract.
Property data and search facilities supplied by www.vebra.com







