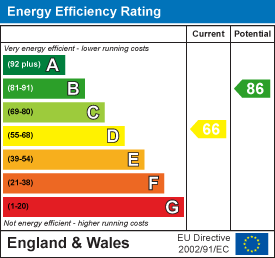
75 Hinkley Road
Leicester
LE3 0TD
Long Grey, Fleckney
Guide Price £340,000
2 Bedroom Bungalow
- Beautiful modern bungalow
- Popular location
- South facing garden
- Double garage on good plot
- Fitted breakfast kitchen
- Two double bedrooms
- En-suite to master bedroom
Nestled in a peaceful cul-de-sac on a generous corner plot, this beautifully updated detached bungalow blends modern style with everyday comfort. Renovated to a high standard within the past five years, the home boasts a sleek, contemporary kitchen, two spacious double bedrooms—including a master with its own en-suite—and a stylish family bathroom. Outside, enjoy low-maintenance, landscaped gardens that benefit from a sunny south-facing aspect, along with the convenience of a double garage and ample parking for several vehicles
Entrance Hallway
Step through a stylish composite front door, complete with an adjacent glazed panel that floods the room with natural light, The hall features sleek inset ceiling spotlights and attractive wood-effect laminate flooring that adds warmth and character. A generous built-in storage/cloaks cupboard provides practical space for coats and shoes.
Kitchen
4.96 x 2.7 (16'3" x 8'10")This stylish dining kitchen offers a well-appointed space perfect for everyday living, It features a superb selection of white eye-level and base cabinets, complemented by matching drawers and ample worktop space. Tiled splashbacks add a modern touch, while a composite one-and-a-quarter bowl sink with mixer tap is perfectly positioned beneath a window framing views of the rear garden. There's generous space for essential white goods including a washing machine and fridge-freezer, along with a sleek stainless steel extractor fan. Wood-effect flooring brings warmth, and there’s room for a dining table—ideal for informal meals or that morning coffee. A Upvc door provides direct access to the garden, seamlessly connecting indoor and outdoor living.
Lounge
4.52 x 3.52 (14'9" x 11'6")This generously proportioned lounge offers a warm and inviting atmosphere, perfect for relaxing or entertaining. Soft, carpeting adds comfort, while dual-aspect windows to the front and side elevations flood the space with natural light throughout the day, enhancing the room’s bright and airy feel. With its flexible layout and ample floor space.
Bedroom One
4.57 x 3.32 (14'11" x 10'10")This stunning master bedroom is beautifully finished with plush carpeting, Full-height Upvc French doors, accompanied by floor-to-ceiling side panels, flood the room with natural light and open directly onto the patio and garden, creating a seamless indoor-outdoor flow. Thoughtfully styled with elegant furnishings and soft textures, the room offers a peaceful retreat at the heart of the home. A luxurious en-suite completes the space, delivering both comfort and convenience.
En-Suite
3.26 x 1.09 (10'8" x 3'6")This luxurious en-suite is finished to an exceptional standard, featuring a spacious glazed shower enclosure with sleek chrome fittings. The contemporary vanity unit incorporates an inset wash hand basin, enclosed WC, and ample storage with cupboards and drawers beneath. A modern illuminated mirror sits above, complemented by inset ceiling spotlights that create a bright, spa-like ambiance. Fully tiled in elegant, stone-effect ceramic from floor to ceiling, the space also benefits from a chrome heated towel rail, adding both function and style.
Bedroom Two
3.29 x 3.03 (10'9" x 9'11")Bedroom Two is a well-proportioned double room, offering generous space for freestanding wardrobes or additional furnishings. Finished with soft carpet underfoot, the room enjoys a bright and airy feel thanks to a large front-facing window that fills the space with natural light—ideal as a guest room, home office, or comfortable second bedroom.
Family Bathroom
2.54 x 1.69 (8'3" x 5'6")This beautifully designed bathroom offers a luxurious and contemporary space, thoughtfully fitted with high-quality finishes throughout. A sleek double corner shower enclosure features both a soothing waterfall head and a handheld attachment, perfect for a spa-like experience. A stylish panelled bathtub with integrated shower attachment. The enclosed WC and modern wash hand basin are seamlessly set into a matching vanity unit, providing ample storage beneath a large mirror. Ambient lighting is provided by inset ceiling spotlights, while a chrome heated towel rail adds both comfort and convenience. The room is completed with tasteful tiled flooring, part-tiled walls, and an opaque glazed window for natural light and privacy.
Outside
Occupying an expansive corner plot, the property enjoys a beautifully arranged exterior with a blend of gravel, paving, and well-stocked planting areas framed by a neat low-level brick wall for added character. A generous tarmac driveway provides off-road parking for multiple vehicles and leads to a spacious double garage, fully equipped with power and lighting. To the side, there’s ample room for additional vehicle storage—ideal for a caravan. Gated side access opens into a thoughtfully landscaped, south-facing rear garden designed with low maintenance in mind. Featuring a combination of paved seating areas, artificial lawn, and decorative gravel, the space offers a perfect spot for outdoor entertaining or peaceful relaxation, complete with a handy wooden storage shed.
Double Garage
5.43 x 5.16 (17'9" x 16'11")
Energy Efficiency and Environmental Impact

Although these particulars are thought to be materially correct their accuracy cannot be guaranteed and they do not form part of any contract.
Property data and search facilities supplied by www.vebra.com















