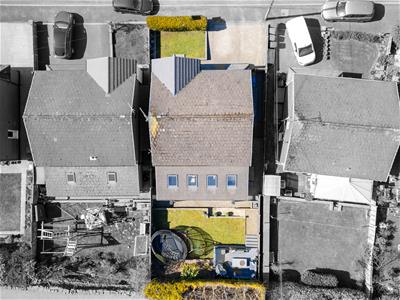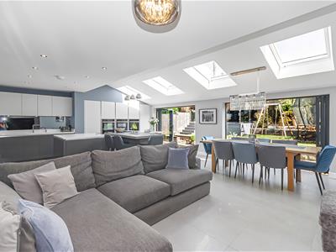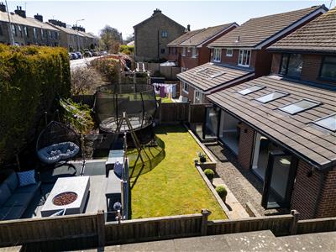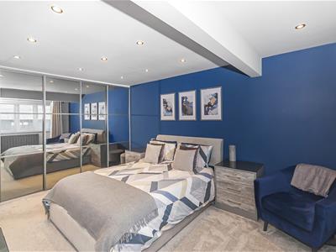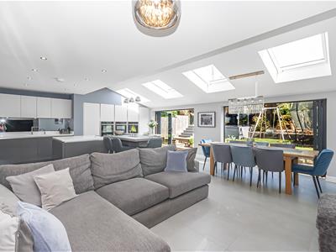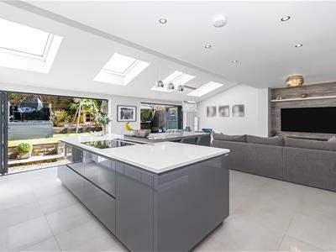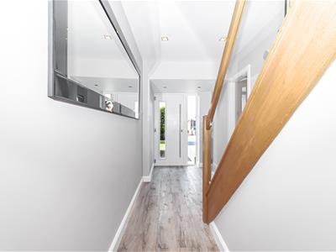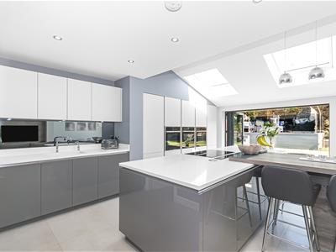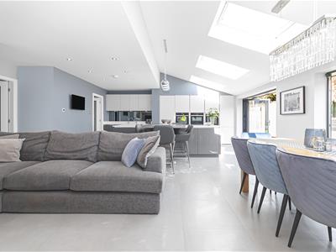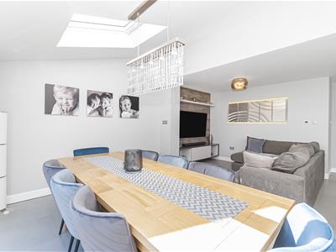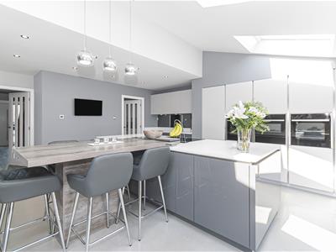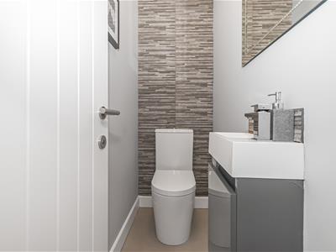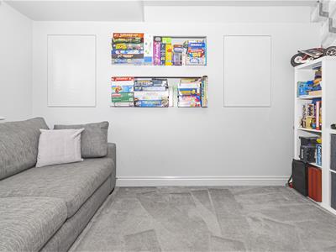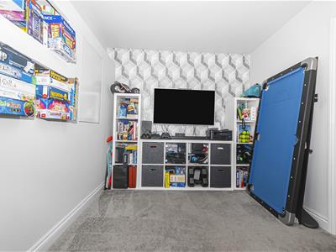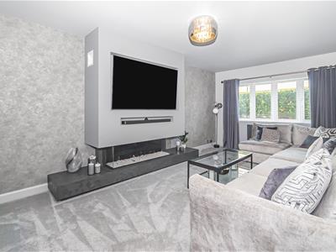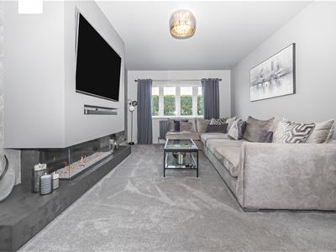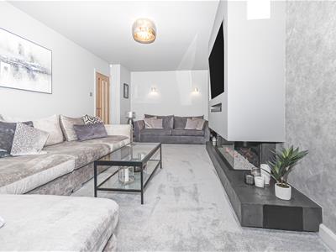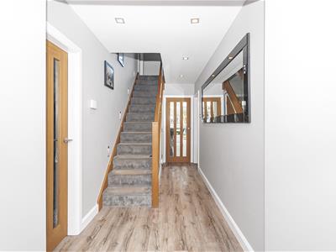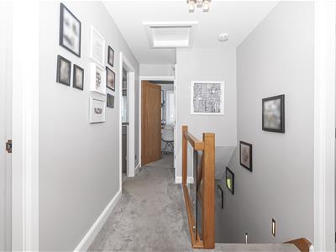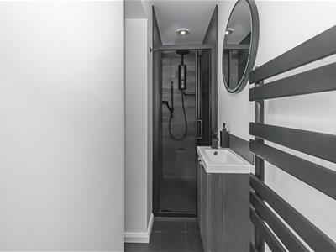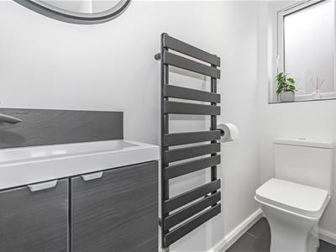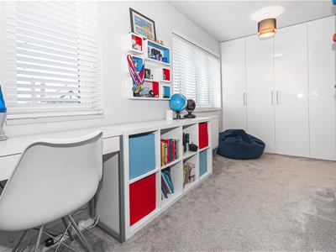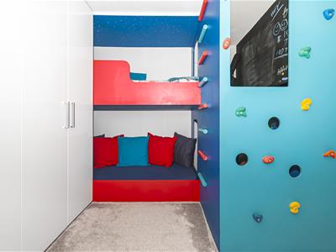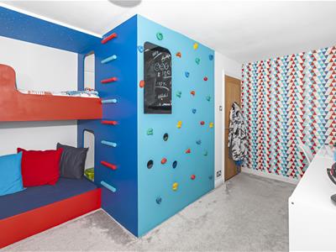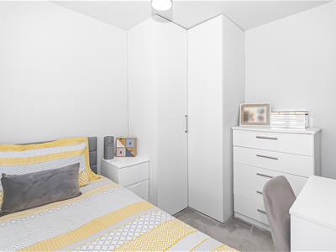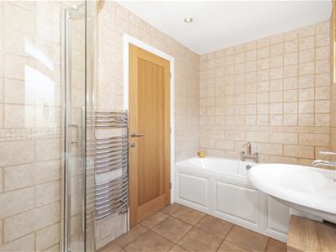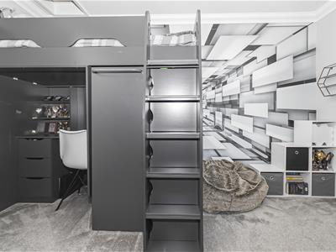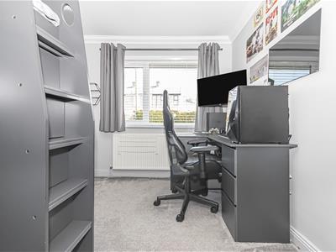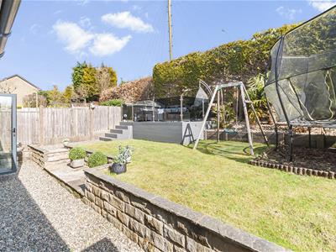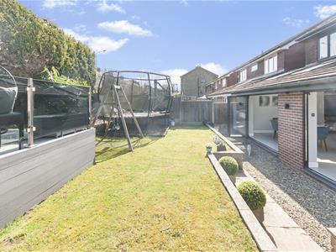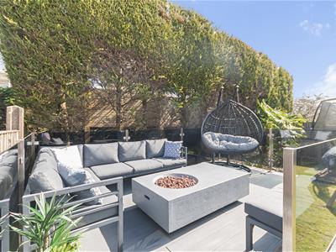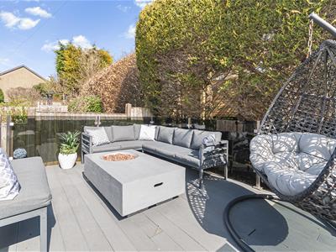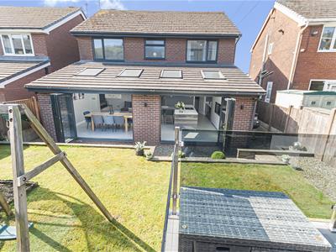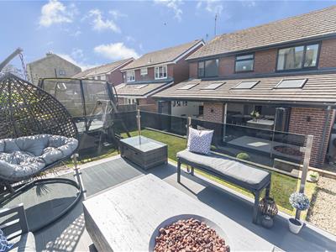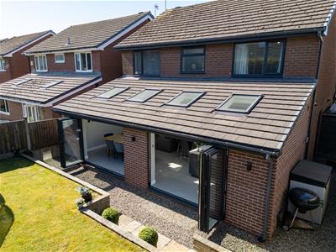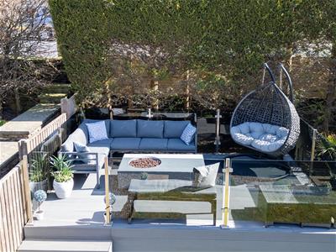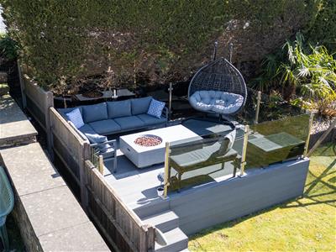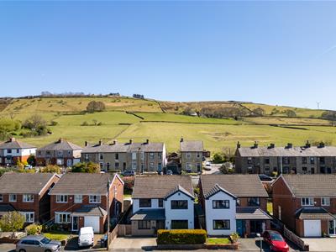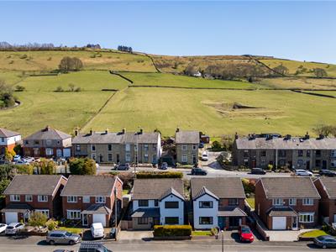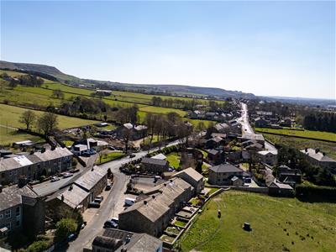.png)
Charles Louis Homes Ltd
4 Bolton Street
Ramsbottom
Bury
BL0 9HQ
Moorlands View, Edenfield, Bury
Price guide £535,000
4 Bedroom House - Detached
- Immaculate Four Bedrooms Detached Home, Located in a quiet well sought-after Area
- Sold With No Onward Chain
- Master Bedroom With En-suite, Family Bathroom & Downstairs WC
- Stunning Open-Plan Kitchen Diner & Family Room, finished to high standard throughout
- Driveway Parking with electric charging point & gardens to front & rear
- Versatile layout, perfect for growing families or those needing extra space
- Close to local amenities, transport links & motorway access
- A Must See!!! To appreciate size, style, location & finish of property.
**SOLD WITH NO ONWARD CHAIN!**IMMACULATE FOUR BEDROOM DETACHED**FINISHED TO A HIGH STANDARD THROUGHOUT**SITUATED IN A WELL SOUGHT AFTER LOCATION**Welcome to this beautifully presented four-bedroom, two-bathroom family home, ideally situated in the desirable and scenic location of Moorlands View, BL0 0HZ.
This spacious property boasts a stunning open-plan kitchen and dining area, perfect for modern family living and entertaining. The heart of the home, the kitchen diner, is finished to a high standard with contemporary fittings, ample storage, and generous space for dining and relaxation.
Upstairs, the home offers four well-proportioned bedrooms, including a spacious master with en-suite, alongside a stylish family bathroom.
With its tasteful décor, versatile layout, and sought-after location, 34 Moorlands View is a perfect blend of comfort, style, and practicality — ideal for growing families or those seeking extra space in a peaceful setting.
Viewings highly recommended to fully appreciate what this fantastic home has to offer.
Hallway
1.73m x 5.61m (5'8 x 18'5)Composite door to front opening into a large, light and airy hallway. With wood effect luxury vinyl tile flooring with underfloor heating, inset spots, wood and glass staircase and access to first floor and downstairs living accommodation
Living Room
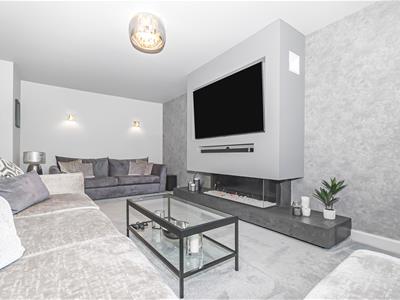 3.45m x 6.38m (11'4 x 20'11)uPVC double glazed windows to front elevation. Fitted with a media wall and feature living flame fireplace, centre ceiling light and feature wall lamps.
3.45m x 6.38m (11'4 x 20'11)uPVC double glazed windows to front elevation. Fitted with a media wall and feature living flame fireplace, centre ceiling light and feature wall lamps.
Open Plan Kitchen Diner & Lounge
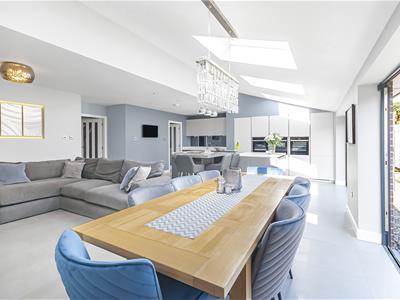 8.20m x 5.74m (26'11 x 18'10)Fitted with a range of contemporary wall and base units with quartz worktops and mirrored splashback, inset ceiling spot lights, inset sink with additional Quooker tap, three Neff single fan integrated assisted ovens, Neff induction hob with a circulation extractor fan, integrated fridge freezer, integrated dishwasher, breakfast island with seating with over table lighting.
8.20m x 5.74m (26'11 x 18'10)Fitted with a range of contemporary wall and base units with quartz worktops and mirrored splashback, inset ceiling spot lights, inset sink with additional Quooker tap, three Neff single fan integrated assisted ovens, Neff induction hob with a circulation extractor fan, integrated fridge freezer, integrated dishwasher, breakfast island with seating with over table lighting.
Additional dining space with over table lighting, and lounge area with additional ceiling light and inset feature art work.
Underheated tiled flooring, four Velux windows (two of which are electric), two sets of bi-fold doors to rear and leading out to garden.
Games Room
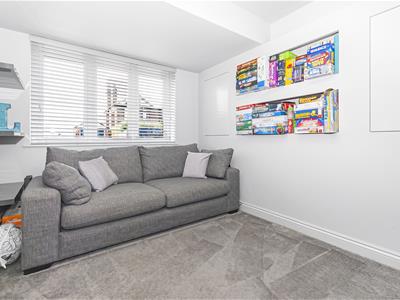 2.67m x 3.63m (8'9 x 11'11)uPVC double glazed windows to front elevation and built in storage
2.67m x 3.63m (8'9 x 11'11)uPVC double glazed windows to front elevation and built in storage
Utility Room
 2.67m x 2.64m (8'9 x 8'8)Fitted with cupboard unit and contrasting worktop, space and plumbing for washing machine and dryer, tiled flooring with underfloor heating, central ceiling light and access through to side o the property via a uPVC door
2.67m x 2.64m (8'9 x 8'8)Fitted with cupboard unit and contrasting worktop, space and plumbing for washing machine and dryer, tiled flooring with underfloor heating, central ceiling light and access through to side o the property via a uPVC door
Downstairs WC
1.75m x 0.84m (5'9 x 2'9)Fitted with a two piece bathroom suite, comprising of a hand wash basin and low level WC, tiled floor with underfloor heating and part tiled walls and a central ceiling light
First Floor Landing
1.80m x 3.71m (5'11 x 12'2)Contemporary oak and glass staircase, feature lighting, central ceiling light, loft access and access to all four bedrooms and family bathroom.
Bedroom One
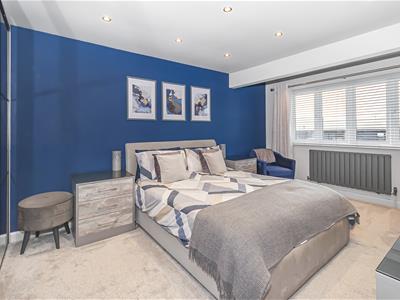 3.38m x 4.52m (11'1 x 14'10)uPVC double glazed windows to front elevation, fitted wardrobes, gas central heating radiators, centre ceiling light, access through to master en-suite.
3.38m x 4.52m (11'1 x 14'10)uPVC double glazed windows to front elevation, fitted wardrobes, gas central heating radiators, centre ceiling light, access through to master en-suite.
En-suite
3.38m x 1.17m (11'1 x 3'10)uPVC double glazed frosted window to side elevation, fitted with a contemporary three piece suite comprising of low level WC, hand wash basin and walk in shower with a thermostatic shower, part tiled walls and tiled flooring with underfloor heating and inset spots.
Bedroom Two
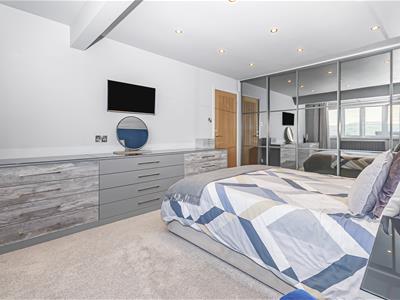 4.60m x 3.45m (15'1 x 11'4)uPVC double glazed windows to front elevation, fitted wardrobes and bespoke single bed and seating area, central ceiling lighting and gas central heating radiator
4.60m x 3.45m (15'1 x 11'4)uPVC double glazed windows to front elevation, fitted wardrobes and bespoke single bed and seating area, central ceiling lighting and gas central heating radiator
Bedroom Three
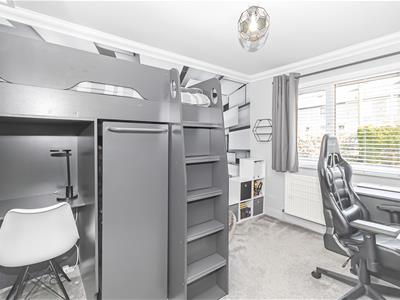 2.67m x 3.78m (8'9 x 12'5)uPVC double glazed windows to rear ,fitted wardrobes, ceiling coving, gas central heating radiator and a centre ceiling light
2.67m x 3.78m (8'9 x 12'5)uPVC double glazed windows to rear ,fitted wardrobes, ceiling coving, gas central heating radiator and a centre ceiling light
Bedroom Four
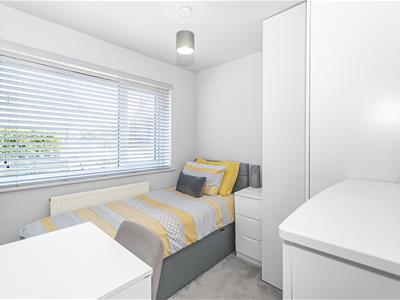 2.29m x 2.57m (7'6 x 8'5)uPVC double glazed window to rear elevation, fitted wardrobes, gas central heating radiator and a central ceiling light
2.29m x 2.57m (7'6 x 8'5)uPVC double glazed window to rear elevation, fitted wardrobes, gas central heating radiator and a central ceiling light
Bathroom
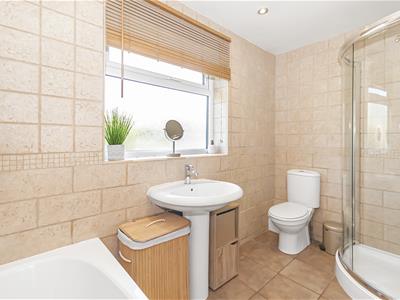 2.90m x 1.68m (9'6 x 5'6)A four piece family bathroom, comprising of a panel enclosed bath, a walk in corner shower with glass screen, fa WC and hand wash basin, modern chrome headed towel radiator, fully tiled walls and tiled flooring and inset spots
2.90m x 1.68m (9'6 x 5'6)A four piece family bathroom, comprising of a panel enclosed bath, a walk in corner shower with glass screen, fa WC and hand wash basin, modern chrome headed towel radiator, fully tiled walls and tiled flooring and inset spots
Rear Garden
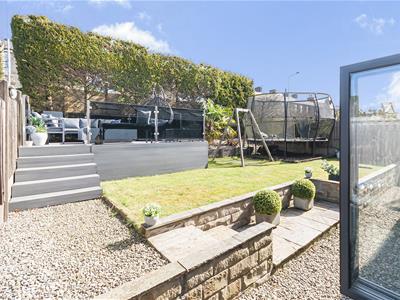 Terraced rear garden to optimise the sun, gravel layers, leads to a lawn and additional raised decked area.
Terraced rear garden to optimise the sun, gravel layers, leads to a lawn and additional raised decked area.
Alternative View
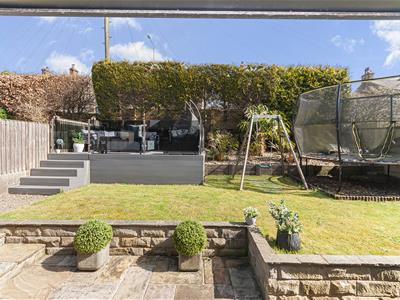
Front Garden and Driveway
Block Paved driveway offering ample parking, a lawn set behind a mature hedge and access to garden to rear.
Energy Efficiency and Environmental Impact
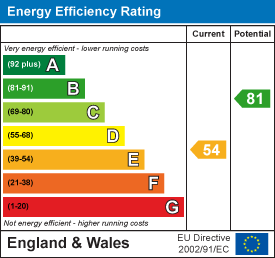
Although these particulars are thought to be materially correct their accuracy cannot be guaranteed and they do not form part of any contract.
Property data and search facilities supplied by www.vebra.com

