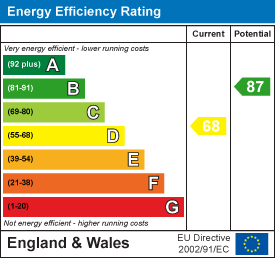.png)
21 Dunstall Street
Scunthorpe
DN15 6LD
St. Peters Road, Scotter
£175,000 Sold (STC)
2 Bedroom Bungalow - Detached
- EPC Rating D
- Council Tax Band B
- Ideal for Couples
- Close to Amenities
- Off Road Parking
- Detached Garage
- Low Maintenance Gardens
- Close to Transport Links
- Built in Wardrobes
- Viewings Now Avaliable
** NO CHAIN ** In the sought after village of Scotter, Bella Properties presents to the market this lovely two bedroom detached bungalow. Ideally suited for couples or sole occupants, this home briefly comprises the entrance porch, kitchen, living room, inner hallway, two bedrooms and bathroom. Externally, there are low maintenance gardens to both the front and rear with a driveway for off road parking, and a detached garage.
Located within walking distance of Scotter's many amenities including shops, pubs, doctors surgery and transport links, this bungalow is sure to have widespread appeal! Viewings are recommended and by appointment only.
Porch
2.04 x 0.7 (6'8" x 2'3")Entrance to the property is via the side door and into the porch. uPVC windows face to the side of the property and internal doors lead to the kitchen.
Kitchen
2.73 x 2.42 (8'11" x 7'11")Vinyl effect tiled flooring with coving to the ceiling and uPVC window facing to the front of the property. Base height and wall mounted wooden units with counter tops, tiled splashbacks, integrated oven, hob and overhead extractor fan, integrated fridge/freezer and space and plumbing for washer.
Living Room
4.82 x 3.56 (15'9" x 11'8")Oak effect laminate flooring with coving to the ceiling, central heating radiator, wall mounted gas fireplace and uPVC window facing to the front of the property.
Hall
0.87 x 2.37 (2'10" x 7'9")Internal doors lead to the living room, two bedrooms and bathroom, with access to the loft.
Bedroom One
2.68 x 2.42 (8'9" x 7'11")Oak effect laminate flooring with coving to the ceiling, central heating radiator, built in wardrobes and uPVC window facing to the side of the property.
Bedroom Two
2.67 x 2.59 (8'9" x 8'5")Oak effect laminate flooring with coving to the ceiling, central heating radiator, fitted wardrobes and uPVC French doors leading to the rear of the property.
Bathroom
2.19 x 1.95 (7'2" x 6'4")Vinyl effect tiled flooring with central heating radiator and uPVC window facing to the rear of the property. A three piece suite consisting of bathtub with overhead shower, sink and toilet. Includes large storage cupboard.
External
To the front of the property is a gravelled garden with a concrete driveway for off street parking. The driveway leads to the detached garage and rear garden. To the rear is a low maintenance garden with wooden storage shed.
Disclaimer
The information displayed about this property comprises a property advertisement and is an illustration meant for use as a guide only. Bella Properties makes no warranty as to the accuracy or completeness of the information.
Energy Efficiency and Environmental Impact

Although these particulars are thought to be materially correct their accuracy cannot be guaranteed and they do not form part of any contract.
Property data and search facilities supplied by www.vebra.com












