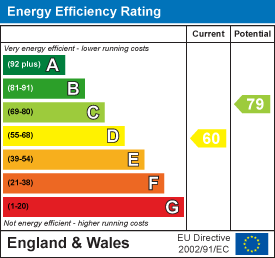
11, Station Road
Sheringham
Norfolk
NR26 8RE
Orchard Close, Sheringham
Price Guide £440,000
3 Bedroom Bungalow - Detached
- No onward chain
- Three bedrooms
- Two bathrooms
- Gas central heating
- Highly favoured location
- Cul-de-sac setting
- Double garage
- Low maintenance gardens
Offered with no onward chain and enjoying a cul-de-sac location, is this modern detached bungalow with three bedrooms and two bathrooms. Orchard Close is a highly favoured location, just off the Holt Road and within walking distance of the Town Centre.
This is an individually designed bungalow offering gas central heating and sealed unit glazing throughout. The property does require some updating but could provide a superb home in a sought after location.
ENTRANCE PORCH
With part glazed composite door opening to:
ENTRANCE HALL
Radiator, access to roof space, built in airing cupboard, built in store cupboard. Glass panelled door opening to:
LOUNGE AREA
A light room with three windows to the front aspect, two radiators, provision for TV, timber and marble fire surround with marble hearth with open fire and provision for electric stove. Open plan design to:
DINING AREA
Radiator, window to rear aspect, door to:
KITCHEN
Window to rear aspect, range of light oak faced base and wall cupboards, laminated work surfaces, complimentary tiled splashbacks, inset sink unit, inset gas hob with extractor fan above, built in electric oven. Archway leading to:
UTILITY ROOM
Part glazed door and window to rear aspect, stainless steel sink unit, provision for washing machine, wall mounted gas fired boiler providing central heating and domestic hot water, radiator. Glass panelled door to hallway.
PRINCIPAL BEDROOM
With three windows to front apsect, window to side aspect, large built in double wardrobe cupboard, provision for TV, radiator. Door to:
ENSUITE
Window to rear aspect, close coupled w.c., enclosed shower cubicle, vanity wash basin with cupboards beneath, radiator, fully tiled walls.
BEDROOM 2
Window to front aspect, radiator.
BEDROOM 3
Window to rear aspect, built in wardrobe cupboard, radiator.
BATHROOM
Panelled bath, pedestal wash basin, close coupled w.c., window to rear aspect, radiator, electric shaver light and point, wall mirror, fully tiled walls.
OUTSIDE
Brick built DOUBLE GARAGE with up and over door, electric light and power point, window to side. Timber GARDEN SHED.
GARDENS
The gardens have been arranged for ease of maintenance being open plan at the front, mostly paved with a few established shrubs interspersed. The rear garden is at a lower level, fully enclosed and offering a good degree of privacy. There is a lawned area, paved patio and established shrub borders. Steps lead to the rear entrance door.
AGENTS NOTE
The property is freehold, has all mains services connected and has a Council Tax Rating of Band E.
Energy Efficiency and Environmental Impact

Although these particulars are thought to be materially correct their accuracy cannot be guaranteed and they do not form part of any contract.
Property data and search facilities supplied by www.vebra.com















