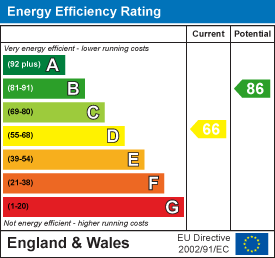
14 Euston Place
Leamington Spa
Warwickshire
CV32 4LY
Waller Street, Leamington Spa
Offers Over £500,000 Sold
2 Bedroom House - Terraced
- Beautiful Victorian Terraced House
- Prime North Leamington Location
- Through Lounge/Dining Room
- Kitchen/Breakfast Room
- Sun Lounge/Office
- Cellar/Utility
- Two Double Bedrooms
- Superbly Re-fitted Bathroom
- Generous Walled Rear Garden
- Viewing Essential
Situated within a prime North Leamington location within walking distance of all town centre amenities, this much improved and beautifully presented Victorian mid-terraced house is the ideal home for those seeking a property of character, benefiting from an enlarged kitchen/breakfast room. Notable features of the gas centrally heated accommodation include modern shuttered double glazed windows to the front elevation, with the lounge having been opened up into the dining room to form a beautiful through space. The enlarged kitchen/breakfast room is also enhanced by a sun room adjoining the kitchen which could also be used as an ideal home office, with the cellar having been utilised as a useful utility space in addition to providing storage. On the first floor two excellent double bedrooms are complemented by a superb re-fitted bathroom with the accommodation being further enhanced externally by a well proportioned rear garden which is walled on all sides and attractively paved for ease of maintenance. Overall this is an excellent opportunity to purchase a Victorian home of exceptional presentation and exuding charm and character.
We understand that mains water, gas, electricity and drainage are connected to the property. We have not carried out any form of testing of appliances, central heating or other services and prospective purchasers must satisfy themselves as to their condition and efficiency.
LOCATION
Waller Street runs Parallel to Lillington Road, lying a little under one mile north of central Leamington Spa and being within easy walking distance of the town centre's wide range of facilities and amenities including parks, shops and independent retailers, popular bars and restaurants and artisan coffee shops. There are good local road links available including those to neighbouring towns and centres, along with links to the Midland motorway network, whilst Leamington Spa railway station provides regular commuter rail links to London, Birmingham and numerous other destinations.
ON THE GROUND FLOOR
ARCHED RECESSED PORCH ENTRANCE
With period style panelled entrance door opening into:-
THROUGH RECEPTION HALLWAY
With staircase off ascending to the first floor, Victorian style ceramic tiled flooring, central heating radiator with feature radiator cover and door to:-
THROUGH LOUNGE/DINING ROOM
8.42m into bay x 3.43m max / 2.87m min (27'7" intoThe lounge area featuring an imposing marble fireplace with matching hearth and housing an open coal effect living flame gas fire, double glazed bay window with fitted window shutter, herringbone style high quality laminate flooring throughout, central heating radiators to both the lounge and dining areas, feature ceiling cornicing, picture rail and dado and double doors giving access through to:-
SUN LOUNGE/OFFICE
4.54m x 1.62m (14'10" x 5'3")Which doubles as an ideal home office having period style central heating radiator, Karndean wood effect flooring, double glazed windows and glass roof and double glazed French style doors giving external access to the rear garden.
KITCHEN/BREAKFAST ROOM
6.16m max x 2.48m (20'2" max x 8'1")A beautifully presented extended kitchen with Velux double glazed roof light and inset downlighters with the units themselves being in a panelled style finish and comprising base cupboards, drawers and coordinating wall cabinets, wood grain effect worktops with ceramic tiled splashbacks, inset white enamel sink unit with mixer tap, integrated dishwasher, under cupboard lights, space for range style cooker with Rangemaster filter hood above, Karndean wood effect flooring, period style radiator and double glazed French style doors giving external access to the rear garden.
CELLAR/UTILITY ROOM
4.36m max x 1.62m (14'3" max x 5'3")An extremely useful utility and storage area with inset sink unit, worktop having space below for washing machine and tumble dryer, central heating radiator and with the potential for further enlargement, subject to the appropriate consents.
ON THE FIRST FLOOR
LANDING
With hinged access trap to the roof space having retractable ladder, built-in shelved storage cupboard and doors to:-
MASTER BEDROOM (FRONT)
3.88m x 3.56m (12'8" x 11'8")A beautifully proportioned room with twin double glazed windows to the front elevation, both of which are fitted with shutters, period style radiator, limed oak effect flooring and a range of fitted wardrobes and storage extending across one end of the room with space for television, cornicing to ceiling and dado.
BEDROOM TWO (REAR)
3.32m x 2.88m (10'10" x 9'5")With double glazed window, fitted wardrobing incorporating a central dressing table unit over which there is further storage and a central heating radiator with feature radiator cover.
SUPERB RE-FITTED BATHROOM
3.09m x 2.43m (10'1" x 7'11")Beautifully appointed with half tiled walls and matching tiled floor and complemented by contemporary white fittings comprising floor-standing bath with wall mounted mixer tap, low level WC, wash hand basin with mixer tap and integrated drawer storage below, walk-in shower enclosure with dual head shower unit and glazed screen, obscure double glazed window, inset ceiling downlighters and chrome towel warmer/radiator.
OUTSIDE
FRONT
Small beautifully presented foregarden with dwarf wall and railings fronting, gravelled surface and paved pathway to the front entrance door.
REAR GARDEN
A particularly well proportioned town garden being walled on all sides and on two levels, being fully paved for ease of maintenance and having a gate opening onto a shared rear pedestrian access.
DIRECTIONS
Postcode for sat-nav - CV32 5UR.
TENURE
Freehold
Energy Efficiency and Environmental Impact

Although these particulars are thought to be materially correct their accuracy cannot be guaranteed and they do not form part of any contract.
Property data and search facilities supplied by www.vebra.com























