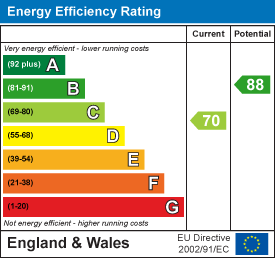
412 Cottingham Road
Hull
HU6 8QE
Damson Road, Thorngumbald, Hull
£195,000
3 Bedroom House - Semi-Detached
THREE WELL-PROPORTIONED BEDROOMS WITH FLEXIBLE LAYOUT - OPEN-PLAN L-SHAPED LOUNGE - PARKING AND GARAGE IN A PEACEFUL VILLAGE SETTING
Nestled in the charming village of Thorngumbald, Hull, this delightful semi-detached dormer bungalow on Damson Road offers a perfect blend of comfort and convenience. With three well-proportioned bedrooms, this home is ideal for families or those seeking extra space. The flexible living arrangement allows for bedrooms on both floors, catering to a variety of lifestyles.
As you enter, you are greeted by an inviting open-plan L-shaped lounge, which provides a warm and welcoming atmosphere for both relaxation and entertaining. The space is designed to be both functional and stylish, making it the heart of the home. The beautifully appointed bathroom adds a touch of luxury, ensuring that your daily routines are both comfortable and enjoyable.
One of the standout features of this property is the ample parking available, along with a garage, providing convenience for families with multiple cars or those who enjoy outdoor activities. The surrounding area is peaceful, making it an ideal retreat from the hustle and bustle of city life while still being within easy reach of local amenities.
This semi-detached bungalow is not just a house; it is a home that offers a wonderful lifestyle in a friendly community. Whether you are looking to settle down or seeking a property with potential, this residence on Damson Road is certainly worth considering.
Lounge/Dinning Room
6.45m x 3.71m max (21'2 x 12'2 max)
Kitchen
3.38m x 3.23m max (11'1 x 10'7 max)With base to eye level units, complementary work top surfaces, sink and draining unit, space for fridge freezer, integrated dishwasher, integrated electric oven and electric hobs
Bedroom Four/Reception Room
3.25m x 3.05m max (10'8 x 10'0 max)
Downstairs W/C
1.09m x 1.04m max (3'7 x 3'5 max)With vanity hand basin and low level w/c
Bedroom One
3.99m 3.84m max (13'1 12'7 max)With fitted wardbroabes
Bedroom Two
3.05m x 2.82m max (10'0 x 9'3 max)
Bedroom Three
3.66m x 2.03m max (12'0 x 6'8 max)
Bathroom
3.05m x 2.51m max (10'0 x 8'3 max)Featuring panelled bath, walk in shower, hung hand basin and low level w/c, tiled floor to ceiling
Outside
The front of the property features a laid to lawn garden with a side drive for off street parking, the rear garden is mainly laid to lawn with decking area and a garage
Central Heating
The property has the benefit of gas central heating (not tested).
Council Tax Band
Symonds + Greenham have been informed that this property is in Council Tax Band "C"
Double Glazing
The property has the benefit of double glazing.
Disclaimer
Symonds + Greenham do their utmost to ensure all the details advertised are correct however any viewer or potential buyer are advised to conduct their own survey prior to making an offer.
Tenure
Symonds + Greenham have been informed that this property is Freehold
Viewings
Please contact Symonds + Greenham on 01482 444200 to arrange a viewing on this property.
Energy Efficiency and Environmental Impact

Although these particulars are thought to be materially correct their accuracy cannot be guaranteed and they do not form part of any contract.
Property data and search facilities supplied by www.vebra.com

















