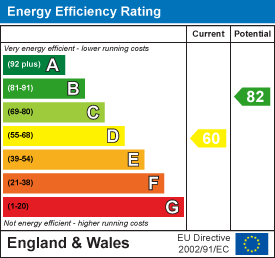Carters Estate Agents
Tel: 01782 510004
101 High Street,
Biddulph
Stoke-on-trent
ST8 6AB
Sands Road, Harriseahead, Stoke-On-Trent
Price £425,000 Sold (STC)
3 Bedroom House - Detached
- Three Great-Sized Bedrooms
- Original Minton Tiles And Original Coving
- Beautiful Modern Fitted Kitchen With Integrated Appliances, Quartz Worktops And Porcelain Tiled Floor
- Utility Room And Downstairs WC
- Detached Garage And Large Gated Driveway
- Freehold And Council Tax Band C
Here at Carters, we are delighted to welcome to the market this impressive, and beautifully presented, traditional family residence which is set amongst rolling hills and tranquil countryside views, boasting historic castle remains as the backdrop to stunning sunsets and evening walks.
Having been sympathetically renovated by the current owners in recent years, this stunning property not only enjoys many original features, but it is also 'turnkey' ready for you to set down roots and enjoy raising a family for many years to come. You are welcomed home by stepping into the porch, with the hallway following on enjoying a traditional oak banister and Minton floor tiles leading you through the ground floor. There are two reception rooms to choose from, one of which is a relaxing snug boasting a large bay window and a featured log burner, whilst the other is a slightly larger lounge/dining room. It benefits from an open plan aspect, boasting spectacular views to rear, as well as a further log burner to enjoy and engineered oak flooring, providing the perfect space to entertain friends and family. The kitchen is to the rear elevation and is a contemporary space, finished to the highest of standards, benefiting from built in appliances, a Rangemaster cooker and Quartz work surfaces, and if this wasn't enough, there is also a functional utility room and a WC to enjoy. Heading up the split-level staircase, which in itself is a unique feature, you will find three generous bedrooms and a larger than average, four-piece family bathroom. Externally, the property is just as impressive, occupying a larger than average plot. On approach, you will be taken aback at the sheer beauty this home holds, with high quality rendering, bespoke windows and a detached garage on display, as well as a sweeping driveway which is set behind cast iron gates and stone walls, and landscaped rear garden which boasts an Indian stone patio where you can sit out and soak up panoramic countryside views.
Porch
3.23m x 0.64m (10'07 x 2'01)A composite double glazed entrance door to the front elevation with sidelights to the sides.
Tiled floor.
Entrance Hall
Wooden glazed entrance door to the front elevation.
Original coving and ceiling rose. Feature panelling. Stairs to the first floor. Radiator. Original Minton tiles.
Snug Room
3.43m x 4.67m (into box window) (11'03 x 15'04 (inUPVC double glazed box window to the front elevation.
Log burner with recessed down lighters, brick surround, slate hearth and wooden mantle. Original coving. Picture rail. Solid wooden shelves. Radiator.
Living Room
3.86m x 4.67m (into box) (12'08 x 15'04 (into box)UPVC double glazed box window to the front elevation.
Original coving. Log burner with slate hearth, brick surround and feature brick mantle. Radiator. Engineered oak flooring.
Dining Room
3.86m x 2.41m (12'08 x 7'11)UPVC double glazed window to the rear elevation.
Radiator. Engineered oak flooring.
Kitchen
5.41m x 2.41m (2.64m max) (17'09 x 7'11 (8'08 max)Dual aspect UPVC double glazed windows to the rear and side elevations.
A modern selection of wall, drawer and base units with Quartz work surfaces, up stands and engraved drainer. A one and a half stainless steel sink and mixer tap. Range Master cooker with five ring gas hob. Extractor hood. Tiled splash backs. Integrated dishwasher. Integrated fridge/freezer. Built-in microwave. Recessed ceiling down lighters. Radiator. Under-stairs storage cupboard. Porcelain tiled floor. Access to rear porch.
Rear Porch
UPVC double glazed entrance door to the side elevation.
Tiled walls. Access into the utility. Original quarry tiled floor.
Utility
2.72m x 2.18m (8'11 x 7'02)UPVC double glazed window to the side elevation.
Wall, drawer and base units with work surface. Belfast sink. Space and plumbing for a washing machine and dryer. Space for a fridge/freezer. Loft access. Original quarry tiled floor.
Downstairs WC
UPVC double glazed window to the side elevation.
High level WC. Radiator. Original quarry tiled floor.
First Floor Landing
Dual aspect UPVC double glazed windows to the front and rear elevations.
Loft access. Original coving. Ceiling roses.
Bedroom One
3.89m x 3.91m (12'09 x 12'10)UPVC double glazed window to the front elevation.
Original coving. Picture rail. Radiator.
Bedroom Two
3.43m x 3.94m (11'03 x 12'11)UPVC double glazed window to the front elevation.
Original coving. Built-in double wardrobe. Feature display fireplace. Radiator.
Bedroom Three
3.89m x 2.41m (12'09 x 7'11)UPVC double glazed window to the rear elevation.
Built-in wardrobes. Coving. Picture rail. Radiator.
Family Bathroom
UPVC double glazed window to the rear elevation.
A four piece suite comprising of a panelled bath, a shower enclosure with wall mounted shower, pedestal hand wash basin and a mid level WC. Coving. Partially tiled walls. Chrome heated ladder towel rail. Radiator. Vinyl flooring.
Detached Garage
3.73m x 5.64m (12'03 x 18'06)Electric roller garage door to the front elevation. UPVC double glazed entrance door to the side elevation.
Vaulted ceiling. Water Tap.
Exterior
To the front there is a gated tarmacadam driveway and lawned garden area.
To the rear there is an Indian stone paved patio area, large lawned area with open fields and far-reaching Countryside views. Stone wall.
Side access to both sides. Electric charging port to the side elevation.
Additional Information
Freehold And Council Tax Band C
Energy Efficiency and Environmental Impact

Although these particulars are thought to be materially correct their accuracy cannot be guaranteed and they do not form part of any contract.
Property data and search facilities supplied by www.vebra.com

















































