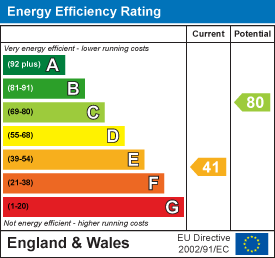
28-30 New Buildings
Hinckley
Leicestershire
LE10 1HW
Southfield Road, Hinckley
£210,000 Offers In The Region Of
3 Bedroom House - Terraced
A spacious Edwardian well appointed 3 storey, 3 bedroom, 2 bathroom end terraced house. The property has been maintained to a high standard throughout and offers well planned family accommodation with immense charm and character. Additional benefits of gas central heating (combination boiler), PVCu double glazing, attractive open plan lounge with tiered dining room, fitted kitchen, rear lobby with utility area, second floor landing/ study area with velux rooflight, bedroom 1 with ensuite shower, modern bathroom with shower and an established rear garden etc.
The property is ideally located close to all local amenities, whilst being within walking distance of Hinckley town centre. All major road links are within reasonable commuting distance from the property such as the the A5, M1, M6 and M69.
MUST BE VIEWED.
NO CHAIN.
Attractive lounge (front).
4.78 x 3.38. (15'8" x 11'1".)Attractive brick fireplace with a live gas fire and raised hearth, open plan staircase, laminate floor and radiator.
Spacious dining room (rear).
4.06 x 3.38. (13'3" x 11'1".)Laminate floor, twin PVCu double glazed french door and radiator,
Modern kitchen (rear).
3.46 x 1.97. (11'4" x 6'5".)Stainless steel sink unit, range of base and wall units (8 base and 5 wall), associated work surfaces, split level ceramic hob, electric (fan assisted) oven, extractor hood, integrated dishwasher, wall mounted (fan assisted) gas fired combination boiler ( Worcester 28 SI), PVCu double glazed window and ceramic tiled floor.
Rear lobby.
2.07 (max) x 0.92. (6'9" (max) x 3'0".)PVCu double glazed door, PVCu double glazed window and radiator,.
Utility area (1.17 x 0.97) with plumbing for a washing machine and concertina style door.
First floor landing.
2.71 (max) x 2.42 (max). (8'10" (max) x 7'11" (maxRadiator.
Bedroom 2 (front).
3.36 x 3.38. (11'0" x 11'1".)Fitted double wardrobe, radiator and PVCu double glazed window.
Bedroom 3 (rear).
3.11 x 1.59. (10'2" x 5'2".)PVCu double glazed window, radiator and under stairs cupboard.
Modern bathroom (rear).
2.27 x 1.78. (7'5" x 5'10".)Full suite in white, P shaped bath with mixer shower, wash hand basin, low flush wc, ceramic wall tiling, radiator and PVCu double glazed window.
Second floor landing / study area.
2.53 (max) x 1.99 (max). (8'3" (max) x 6'6" (max).Useful study area with velux roof light and having pleasing far reaching views towards Sketchley brook..
Bedroom 1 (front).
4.70 (max) x 3.41 (max). (15'5" (max) x 11'2" (maxPVCu double glazed window, over stairs fitted wardrobe, feature ornate cast iron grate, radiator, small window to study area, roof void access to boarded and carpeted roof void with lighting.
En-suite shower room (rear).
2.87 x 1.30. (9'4" x 4'3".)Fitted shower cubicle with mixer shower, low flush wc, wash hand basin. linoleum floor, double glazed velux roof light and chrome ladder style radiator.
Outside.
Low maintenance fore garden with patio and picket fencing.
Established low maintenance rear garden some 60' in length, with stone patio, feature decking area, water tap and garden shed.
Energy Efficiency and Environmental Impact


Although these particulars are thought to be materially correct their accuracy cannot be guaranteed and they do not form part of any contract.
Property data and search facilities supplied by www.vebra.com































