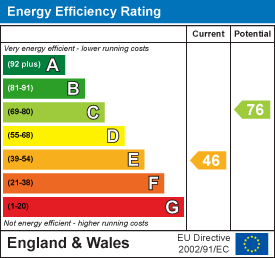
13 Finkle Street
Selby
North Yorkshire
YO8 4DT
South Duffield Road, Osgodby, Selby
Offers in the region of £325,000 Sold (STC)
2 Bedroom Bungalow - Detached
- DETACHED BUNGALOW ON LARGER THAN AVERAGE PLOT
- WELL PROPORTIONED ACCOMMODATION THROUGHOUT
- TWO DOUBLE BEDROOMS
- TWO RECEPTIONS
- MODERN BATHROOM
- SOME UPDATING REQUIRED
- DELIGHTFUL, WELL ESTABLISHED GARDENS
- EDGE OF VILLAGE LOCATION WITH OPEN VIEWS TO THE REAR
- LARGE GARAGE
- NO ONWARD CHAIN
Nestled on South Duffield Road in the charming village of Osgodby, Selby, this delightful bungalow offers a unique opportunity for those seeking a peaceful retreat. Situated on the edge of the village, the bungalow enjoys open views to the rear, allowing you to appreciate the beauty of the surrounding countryside. Well-proportioned accommodation throughout ensures that every room is both functional and inviting. The property boasts large, well-established gardens that provide a perfect setting for outdoor relaxation and enjoyment. This property is a rare find and with no onward chain, this home is ready for you to move in and make it your own without delay. Whether you are an avid gardener or simply someone who enjoys the serenity of nature, this bungalow is sure to impress.
UPVC entrance door into entrance vestibule and a further door into:-
Entrance Hall
Having a radiator and doors off.
Living Room
 7.34m x 4.1m (24'0" x 13'5")Having a double glazed bay window to the front elevation and a further window to the side. Radiator.
7.34m x 4.1m (24'0" x 13'5")Having a double glazed bay window to the front elevation and a further window to the side. Radiator.
Dining Room
 2.72m x 2.42m (8'11" x 7'11")Having french doors into the rear garden and a door into :-
2.72m x 2.42m (8'11" x 7'11")Having french doors into the rear garden and a door into :-
Kitchen
 5.69m x 2.81m max (18'8" x 9'2" max)Having a range of base and wall units along with built in cupboards. Window to the rear elevation and a door into the rear garden.
5.69m x 2.81m max (18'8" x 9'2" max)Having a range of base and wall units along with built in cupboards. Window to the rear elevation and a door into the rear garden.
Bedroom 1
 3.76m x 3.29m (12'4" x 10'9")Being of a double size and having a window to the front elevation. Radiator.
3.76m x 3.29m (12'4" x 10'9")Being of a double size and having a window to the front elevation. Radiator.
Bedroom 2
 3.49m x 2.76m (11'5" x 9'0")Being of a double size and having a window to the rear elevation. Radiator.
3.49m x 2.76m (11'5" x 9'0")Being of a double size and having a window to the rear elevation. Radiator.
Bathroom
 2.40m x 1.73m (7'10" x 5'8")Being fully tiled and having a modern white suite comprising panelled bath with shower over, wash basin inset into vanity unit and a wc. With a window to the rear elevation.
2.40m x 1.73m (7'10" x 5'8")Being fully tiled and having a modern white suite comprising panelled bath with shower over, wash basin inset into vanity unit and a wc. With a window to the rear elevation.
Garage
 11.08m x 3.88m (36'4" x 12'8")Single attached garage with power connected. Extended to rear provided useful storage/workshop space. Electric door to front, and a window to the rear elevation and a door into the rear garden. Oil fired boiler.
11.08m x 3.88m (36'4" x 12'8")Single attached garage with power connected. Extended to rear provided useful storage/workshop space. Electric door to front, and a window to the rear elevation and a door into the rear garden. Oil fired boiler.
Outside
 There are delightful, well established gardens to the front and rear. There is a sweeping block paved driveway at the front providing ample off road parking together with a large lawned area with mature shrubs and trees. To the rear is a large patio area with a gravelled path leading through lawned areas beyond to a summer house at the bottom of the garden. The garden has a good degree of privacy and also includes a pergola and a pond.
There are delightful, well established gardens to the front and rear. There is a sweeping block paved driveway at the front providing ample off road parking together with a large lawned area with mature shrubs and trees. To the rear is a large patio area with a gravelled path leading through lawned areas beyond to a summer house at the bottom of the garden. The garden has a good degree of privacy and also includes a pergola and a pond.
Utilities
Mains Electric
Mains Water (not metered)
Mains Sewerage
Oil fired central heating
Mobile 4G
Broadband FTTP - Ultrafast
Note
The sale of this property is subject to receipt of a grant of probate.
Energy Efficiency and Environmental Impact

Although these particulars are thought to be materially correct their accuracy cannot be guaranteed and they do not form part of any contract.
Property data and search facilities supplied by www.vebra.com




















