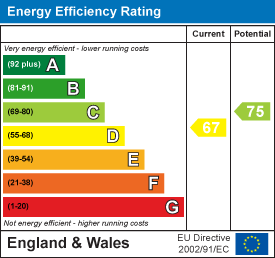.png)
Hunt Frame Lettings Estate Agents (Hunt Frame Lettings Ltd T/A)
Tel: 01323 416123
Email: info@huntframe.co.uk
16 Cornfield Road
Eastbourne
East Sussex
BN21 4QE
Devonshire Place, Eastbourne
Offers Over £449,950
3 Bedroom Flat
- STUNNING HALL FLOOR FLAT
- COMPLETELY REFURBISHED
- IN EXCESS OF 1400 SQ FT
- NEW KITCHEN
- NEW BATHROOM & EN-SUITE
- THREE DOUBLE BEDROOMS
- OFFERS OVER £449,950
- MOMENTS FROM THE SEA FRONT
- NEW LEASE TO BE GRANTED
- CHAIN FREE
An extremely well presented and COMPLETELY REFURBISHED, THREE BEDROOM HALL FLOOR APARTMENT in the most PRESTIGIOUS TAVISTOCK situated in Devonshire Place located just off EASTBOURNE'S SEAFRONT. With a tastefully decorated interior, with EXTREMELY SPACIOUS ACCOMMODATION, in EXCESS OF 1400 SQ FT in size with TWO LARGE RECEPTIONS, MODERN KITCHEN and REFITTED BATHROOM FACILITIES. NEW LEASE TO BE GRANTED UPON SALE.
The property overlooks DEVONSHIRE PLACE that leads up to Eastbourne's BANDSTAND and faces a southerly aspect. Within easy reach of the BEACON CENTRE, and other local amenities. Other benefits include gas central heating and double glazing throughout. Offered CHAIN FREE.
DETAILED ‘KEY FACTS FOR BUYERS’ ARE AVAILABLE IN THE LINK BELOW
Entrust Hunt Frame’s experienced property professionals with the sale of your property, delivering the highest standards of service and communication.
COMMUNAL ENTRANCE
Communal front door with security entry phone to:
Communal entrance hall.
Front door to:
ENTRANCE HALL
Security entry phone receiver, built in double cloaks cupboard. Further built in shelved cupboard, airing cupboard, radiator.
LOUNGE
5.13m x 4.52m (16'10 x 14'10)Double glazed window to the front, radiator, TV point. Open plan to:
DINING ROOM
3.33m x 3.07m (10'11 x 10'1)Radiator, double glazed window to the side elevation.
KITCHEN/BREAKFAST ROOM
5.13m x 2.16m (16'10 x 7'1)Newly refitted in a range of wall and base mounted units and drawers. Work tops with inset one and a half bowl sink and single drainer unit with mixer tap. Built in oven and four ring gas hob with extractor hood above. Pull out double bin unit. Integrated dishwasher, washing machine, fridge and freezer. Built in breakfast bar, concealed gas fired boiler, wood effect flooring, two double glazed windows to the side.
BEDROOM ONE
4.90m x 4.37m (16'1 x 14'4)Radiator, double glazed window to the side.
BEDROOM TWO
3.66m x 3.05m (12'0 x 10'0)Radiator, double glazed window to the side.
EN-SUITE SHOWER ROOM
Newly installed in a white suite comprising of a double sized shower cubicle, with a wall mounted vanity wash basin with a drawer below, low level wc, heated chrome towel ladder, double glazed window to the side.
BEDROOM THREE
3.18m x 2.97m (10'5 x 9'9)Radiator, double glazed window to the side.
BATHROOM
Newly installed in a white suite comprising of a panelled bath with central mixer tap and shower above, vanity wash basin with cupboards below, heated chrome towel ladder, double glazed window to the side.
CLOAKROOM
Newly installed in a white suite comprising of a low level Wc and vanity wash hand basin with a cupboard below. Heated chrome towel ladder, double glazed window to the side.
OUTGOINGS
LEASE: 99 YEARS FROM MARCH 1970 - 44 YEARS REMAINING - A NEW 125 YEAR LEASE WILL BE PAID FOR BY THE SELLER AS PART OF THE SALE TRANSACTION
MAINTENANCE: £983.14 PER QUARTER
COUNCIL TAX BAND F.
Disclaimer: Whilst every care has been taken preparing these particulars their accuracy
cannot be guaranteed and you should satisfy yourself as to their correctness. We have not been able to check outgoings, tenure, or that the services and equipment function properly, nor have we checked any planning or building regulations. They do not form part of any contract. We recommend that these matters and the title be checked by someone qualified to do so
Energy Efficiency and Environmental Impact

Although these particulars are thought to be materially correct their accuracy cannot be guaranteed and they do not form part of any contract.
Property data and search facilities supplied by www.vebra.com











