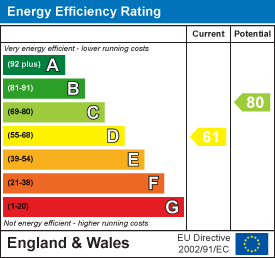
95 Maidenhall
Highnam
Gloucester
Gloucestershire
GL2 8DJ
Grafton Road, Longlevens, Gloucester
Offers in excess of £400,000
3 Bedroom House - Detached
- Extended Three Bedroom Detached House
- No Onward Chain
- Sought After Location
- Enclosed Westerly Facing Garden
- Driveway and Workshop
- Utility & Cloakroom
- Close To Top Achieving Schools
- Fantastic Transport Links
- EPC Rating: D
** Extended Three Bedroom Detached Family Home, Situated In A Sought After Location with No Onward Chain **
Murdock & Wasley Estate Agents are pleased to bring to market this superb opportunity to acquire an extended three-bedroom detached home, ideally situated in a highly sought-after location close to outstanding schools and excellent transport links.
This well-presented property offers spacious and versatile living accommodation on the ground floor, three generously sized double bedrooms upstairs, and a beautifully maintained westerly-facing garden. Additional benefits include a private driveway, making this an ideal family home.
We strongly recommend early viewing to fully appreciate all that this fantastic property has to offer and to avoid missing out.
Entrance Hall
Accessed via upvc double glazed door, power points, telephone point, radiator, picture rail, stairs to first floor landing. Doors lead off:
Cloakroom
Low level wc, circular sink unit with mixer tap over, tiled flooring, side aspect upvc double glazed window.
Sitting Room
Tv point, power points, radiator, picture rail, feature electric fireplace, front aspect upvc double glazed bay window.
Lounge/ Diner
Tv point, power points, radiators, picture rail, feature gas fireplace, space for dining table, rear aspect upvc double glazed sliding doors. Opening to:
Kitchen
Range of base, wall and drawer mounted units, laminate worksurfaces, stainless steel sink unit with a mixer tap over. Appliance points, power points, oven/ grill with four ring gas hob, space for fridge and dishwasher. Partly tiled walls, vinyl flooring, rear aspect upvc double glazed window.
Utility
Range of base, wall and drawer mounted units, laminate worksurface, stainless steel sink unit with mixer tap over. Appliance points, power points, space for tall fridge/ freezer, washing machine and tumble drier. Valliant gas fired combination boiler, partly tiled walls, tiled flooring, heated towel rail, side aspect upvc double glazed window and door.
Landing
Access to loft space, side aspect upvc double glazed window. Doors lead off:
Bedroom One
Power points, radiator, picture rail, two sets of built in wardrobes, front aspect upvc double glazed window.
Bedroom Two
Power points, radiator, picture rail, rear aspect upvc double glazed window.
Bedroom Three
Power points, radiator, picture rail, side and rear aspect upvc double glazed window.
Bathroom
Suite comprising panelled bath with shower attachment over, low level wc, pedestal wash hand basin with separate taps over. Heated towel rail, wall cabinet, vinyl flooring, front aspect upvc double glazed window.
Outside
To the front of the property, a tarmacadam driveway offers off-road parking for two to three vehicles, enclosed by a low-level wall and panelled fencing for added privacy.
Double wooden gates to the side provide secure access to the rear of the property, where further off-road parking is available.
The rear garden is beautifully manicured, featuring a flagstone patio, perfect for outdoor dining, leading onto a well-maintained lawn. The garden is enhanced by an array of mature trees and shrubs, including a Bramley apple tree, a flowering cherry tree, and several David Austin rose bushes.
Additional features include an outside tap and a versatile workshop equipped with power, lighting, and side-facing windows.
Tenure
Freehold
Local Authority
Gloucester City Council
Council Tax Band: D
Services
Mains water, gas, electricity and drainage.
Awaiting Vendor Approval
Details are yet to be approved by the vendor and may be subject to change. Please contact the office for more information.
Energy Efficiency and Environmental Impact

Although these particulars are thought to be materially correct their accuracy cannot be guaranteed and they do not form part of any contract.
Property data and search facilities supplied by www.vebra.com





















