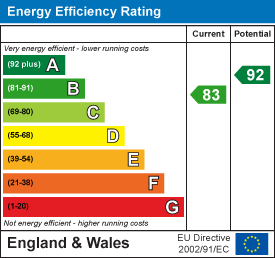
353 Green Lane
Seven Kings
Ilford
Essex
IG3 9TH
Forterie Gardens, Ilford
£800,000
4 Bedroom Bungalow - Detached
- EPC - B
- Three Bathrooms
- Three Bedrooms
- Ensuite
- Spectacular Kitchen/Diner
- Off Street Parking for two Cars
- Detached
- Double Glazed Windows
- Soft Water System
- Gas central heating
Sandra Davidson Estate Agents are privileged to have the opportunity to offer For Sale this spectacular detached family home located on the prestigious Seven Kings Bungalow Estate. The property has many fine features and can only be appreciated by an internal viewing. Each room offers it's own splendor of fine ornate features complementing the excellent size accommodation throughout. The accommodation comprises: Three bedroom, spacious lounge, grand design kitchen and Three bathroom which includes an en-suite to the master bedroom. Other benefits include off street parking for 2 cars, double glazed windows, water softer system, gas central heating side access to garden. Viewings are highly recommended to appreciate the internal design.
* * * Strictly by appointment only * * *
ENTRANCE HALL
6.31m x 0.98mVia double glazed doors. Wood style laminate flooring. Radiator.
BEDROOM ONE
4.62m x 3.06mDouble glazed bay window to front. Coved cornice. Bespoke fitted wardrobes. Carpet floor covering. Power points. Under floor heating. Radiator.
RECEPTION ROOM
5.27m x 2.77mDouble glazed bay window to front. Coved cornice. Feature fireplace. Carpeted floor covering. Power points. Under floor heating. Radiator. Three panel Bi-folding doors leading to;-
LOUNGE
9.43m x 6.80mDouble glazed three track sliding door to rear. Modern fireplace. Brick effect feature wall. LED coloured strip lights to ceiling. Tilled floor covering. Under floor heating system. Radiator.
LUXURIOUS OPEN PLAN KITCHEN DINER
4.95m x 3.13mA range bespoke and custom built wood style wall and base units with contrasting quartz work top surfaces. Double bowl 'Butler' sink unit with mixer tap and filtered drinking water tap. Built in three meter island with in built five ring liner gas hob with three separate powerful extractor fans above. Built in drinks freezer, bin and power point within the island. Pluming for washing machine. Fitted dish washer. Tiled floor covering. Under floor heating system.
GROUND FLOOR WET ROOM
3.03m x 1.05mDouble glazed window to side. Wash hand basin built into vanity unit. Tiled floor and wall covering with shower mixer. Heated towel rail.
STAIRS TO FIRST FLOOR LANDING
Carpet floor covering.
BEDROOM ONE
2.82m x 4.83mDouble glazed windows to rear. Fitted wardrobe to one wall. Carpet floor covering. Radiator. Feature double glazed window overlooking kitchen diner.
ENSUITE
1.77m x 2.08mDouble glazed window to rear. Fully tiled walls and floor covering. Double power shower enclosure. Wash hand basin built into vanity unit. Low flush w.c. Heated towel Rail.
BEDROOM TWO
3.94m x 3.36mDouble glazed window to front. Fitted wardrobes. Large storage cupboard. Carpet floor covering. Radiator.
FIRST FLOOR BATHROOM
2.27m x 1.77mSuite comprising: Tiled panell bath with wall mounted shower mixer taps, wall mounted wash hand basin, low flush w.c. Fully tiled walls. Double glazed window to side. Extractor fan. Heated towel rail.
EXTERIOR
FRONT - Drive for 2 cars.
REAR - Great size garden with side access.
ADDITIONAL SERVICES
The property benefits from having a soft water filter system throughout. Under floor heating system. The front and rear garden is paved providing off street parking.
AGENTS NOTE
No services or appliances have been tested by Sandra Davidson Estate Agents.
Energy Efficiency and Environmental Impact


Although these particulars are thought to be materially correct their accuracy cannot be guaranteed and they do not form part of any contract.
Property data and search facilities supplied by www.vebra.com
















