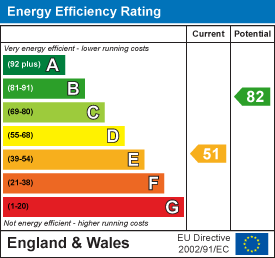WJ Meade / Breen Estates
2 Broadway Parade
Winchester Road
Highams Park
E4 9LG
Larkshall Crescent, Highams Park, London
£825,000 Under Offer
4 Bedroom House - Semi-Detached
- Four Bedrooms
- Semi-Detached
- Garage
- Extended
- Chain Free
- Desirable Location
This delightful four-bedroom semi-detached family home is now available for sale with no onward chain. Nestled in a sought-after crescent, the property offers a serene setting overlooking the picturesque Larkswood woodland, providing a peaceful atmosphere with stunning natural views.One of its prime advantages is its proximity to Highams Park, a vibrant and community-oriented neighborhood known for its blend of suburban tranquility and urban convenience. Highams Park is well-connected, with the local train station just a short walk away, providing swift access to Central London. The area is cherished for its friendly atmosphere, offering a variety of local shops, cafes, and bars that cater to all tastes. Outdoor enthusiasts will love the nearby Highams Park lake and surrounding parkland, perfect for leisurely walks, picnics, and family outings.This charming home features off-street parking, a side garage, and a cottage-style kitchen, complemented by a first-floor bathroom. The property boasts two good-sized reception rooms, providing ample space for family living and entertaining, along with three spacious double bedrooms and a converted garage room with a shower room, offering added flexibility as a guest room or home office.Throughout the property, you will find beautiful stained glass windows, adding character and a timeless charm to the home. With room for further development, subject to planning permission (STPP), this property offers the opportunity to personalize and extend as desired.For more details or to arrange a viewing, please contact our sales office today!
Room Measurements:
Porch:
Hallway:
Reception Room: 14'5" (4.39m) x 13'1" (3.98m)
Dining Room: 19'4" (5.90m) x 13'1" (4.00m)
Kitchen: 13'1" (4.00m) x 12'6" (3.80m)
Shower Room:
First Floor Landing:
Bedroom One: 21'0" (6.41m) x 10'10" (3.30m)
Bedroom Two: 14'11" (4.55m) x 12'2" (3.70m)
Bedroom Three: 12'8" (3.86m) c 12'7" (3.83m)
Bedroom Four: 9'6" (2.90m) x 7'3" (2.20m)
Bathroom: 8'4" (2.55m) x 6'8" (2.04m)
Garden: 40'4" (12.30m) x 31'10" (10.00m)
Garage: 19'10" (6.04m) x 12'6" (3.80m)
Energy Efficiency and Environmental Impact

Although these particulars are thought to be materially correct their accuracy cannot be guaranteed and they do not form part of any contract.
Property data and search facilities supplied by www.vebra.com


































