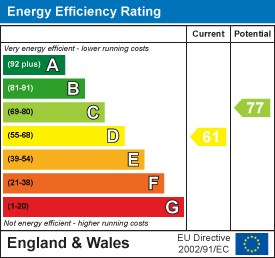
39 Havelock Road
Hastings
East Sussex
TN34 1BE
Upper Glen Road, St. Leonards-On-Sea
£350,000 Sold (STC) Guide Price
2 Bedroom House - Detached
- Detached Cottage
- Two Reception Rooms
- Kitchen-Breakfast Room
- WC/ Utility
- Two Bedrooms
- Well-Presented Gardens
- Outbuilding/ Home Office
- Ample Off Road Parking
- Council Tax Band D
*** GUIDE PRICE £350,000 TO £375,000 ***
PCM Estate Agents welcome to the market this TWO BEDROOM DETACHED COTTAGE bursting with CHACRACTER and located within a sought-after region of St Leonards. The property enjoys a LARGE FRONTAGE accessed via gates and features AMPLE PARKLING and WELL-PRESENTED GARDENS.
Inside, the accommodation comprises an entrance hallway, LOUNGE with FEATURE LOG BURNING STOVE, DINING ROOM with fireplace, KITCHEN-BREAKFAST ROOM and a WC/ UTILITY ROOM. To the first floor there are TWO DOUBLE BEDROOMS and a bathroom.
The property is set back from the road and the PRIVATE GATES lead to the main gardens which comprise a large area of hard-standing providing AMPLE OFF ROAD PARKING in addition to the WELL-PRESENTED GARDENS and an OUTBUILDING/ HOME OFFICE with heating and power.
Please call now to arrange your immediate viewing to avoid disappointment.
DOUBLE DOORS
Leading to:
ENTRANCE HALLWAY
Stairs rising to upper floor accommodation, double glazed window to front aspect.
LOUNGE
5.31m max x 4.22m max (17'5 max x 13'10 max )Spacious light and airy room with feature log burner, double glazed bay window to front aspect, radiator, exposed wooden floorboards.
DINING ROOM
5.26m max x 4.27m (17'3 max x 14')Double glazed bay window to front aspect, feature fireplace, built in storage cupboard, radiator, exposed wooden floorboards, door to:
INNER HALLWAY
Radiator, loft hatch.
KITCHEN-BREAKFAST ROOM
3.91m x 3.53m max (12'10 x 11'7 max )Comprising a range of base level units with worksurfaces over, five ring gas hob with oven below, space for fridge freezer, further under cabinet space for appliance, ample space for breakfast table and chairs, double glazed windows to front and side aspects.
WC/ UTILITY
Space and plumbing for washing machine, further under cabinet space for appliance, wc, wash hand basin with tiled splashbacks, double glazed window to front aspect.
FIRST FLOOR LANDING
Radiator.
BEDROOM
4.67m x 4.22m (15'4 x 13'10)Double glazed windows to front and rear aspect, radiator, loft hatch.
BEDROOM
15' x 10'1 narrowing to 8' (4.57m x 3.07m narrowing to 2.44m)
Double glazed window to front aspect, radiator.
BATHROOM
Roll top bath with mixer tap and shower attachment, wc, wash hand basin, heated towel rail, double glazed window to front aspect.
OUTSIDE
The property is set back from the road with double gates providing access to a block paved driveway providing off road parking for multiple vehicles. The garden area is partly laid to lawn and features a range of mature shrubs, plants and trees, seating area laid with gravel, covered seating area and storage shed/ workshop. There is also a further area of garden to the right hand side of the driveway.
OUTBUILDING
3.53m x 2.74m (11'7 x 9')Insulated being featuring power, lighting and heating, double glazed window and double glazed doors. this room is considered ideal for additional living accommodation/ home office.
Energy Efficiency and Environmental Impact

Although these particulars are thought to be materially correct their accuracy cannot be guaranteed and they do not form part of any contract.
Property data and search facilities supplied by www.vebra.com





























