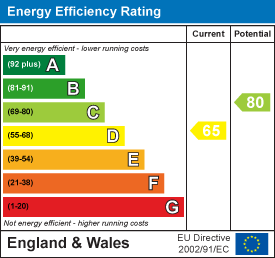.png)
1 Main Street
Ponteland
Newcastle upon Tyne
NE20 9NH
Fellside Close, Darras Hall, NE20
Offers Over £499,950 Sold (STC)
4 Bedroom Bungalow - Detached
- LARGE DETACHED BUNGALOW WITH NO ONWARD CHAIN
- SITUATED ON A DESIRABLE 0.3 ACRE CORNER PLOT SITE
- GENEROUS LOUNGE & KITCHEN/BREAKFAST ROOM
- FOUR BEDROOMS, FAMILY BATHROOM PLUS EN-SUITE
- DELIGHTFUL LAWNED FRONT GARDENS
- EXCELLENT RESIDENTIAL LOCATION
- OFF STREET PARKING & LARGE DOUBLE GARAGE
- PRICED TO REFLECT FULL MODERNISATION THROUGHOUT
Substantial Detached Bungalow Situated on a Generous & Enviable Corner Plot which Extends to 1/3 of an Acre Boasting a Generous Lounge, Kitchen/Breakfast Room, Four Bedrooms, Bathroom plus En-Suite Shower Room, Large Integral Double Garage, Delightful Lawned Front & Rear Gardens, Off Street Parking & No Onward Chain.
This great, detached bungalow is ideally located on the corner of Fellside and Fellside Close, Darras Hall. Fellside Close is perfectly located just a short walk from the shops and amenities of The Broadway and is also situated just a short drive from Ponteland Village with its excellent array of shops, cafes, restaurants and local schooling.
The property itself is in need of full modernisation throughout and offers an excellent opportunity for someone to create a beautiful family home (subject to the correct planning consents). Freehold - EPC rating D - Council Tax Band E
The internal accommodation comprises: Entrance hall with store cupboard. Generous lounge with dual aspect windows providing westerly views out over the front gardens and feature fireplace. Kitchen/breakfast room with integrated appliances and a window overlooking the rear gardens. A door from the kitchen then leads into a rear hallway with door leading to the rear garden and also into the integral double garage. A further door from the rear leads into a fourth bedroom/second reception room with sliding doors leading to the rear gardens and access to an en-suite shower room.
The main hallway then gives access to three good sized bedrooms all with fitted storage and garden views. The hallway also provides a family bathroom with four piece suite.
Externally, the property enjoys a beautiful garden site that extends to approximately 0.3 acres which is laid mostly to lawn with paved patio seating areas and high hedged boundaries. To the rear is a smaller, south facing garden which is extremely private again with well stocked borders.
Priced to reflect the required modernisations, this is an excellent opportunity for someone to create a more modern single storey home or as a development opportunity.
Living Room
6.82m x 4.61m (22'5" x 15'1")Window to front, window to side, door to:
Entrance Hall
Double door, door to:
Kitchen/Breakfast Room
3.84m x 3.50m (12'7" x 11'6")Window to rear, door to:
Bedroom
3.83m x 4.05m (12'7" x 13'3")Window to rear, door to:
Store
Store
Bedroom
3.50m x 3.54m (11'6" x 11'7")Window to front, double door, door to:
Bathroom
Window to side, door to:
Bedroom
2.76m x 3.11m (9'1" x 10'2")Window to front, door to:
Rear Hallway
Door to:
Double Garage
Up and over door.
En-suite Shower Room
Window to side.
Bedroom
4.83m x 2.61m (15'10" x 8'7")Sliding door, door to:
Store
Energy Efficiency and Environmental Impact

Although these particulars are thought to be materially correct their accuracy cannot be guaranteed and they do not form part of any contract.
Property data and search facilities supplied by www.vebra.com
































