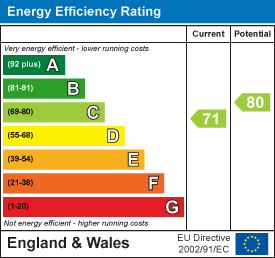
37 Princes Crescent
Morecambe
Lancashire
LA4 6BY
South Road, Bare, Morecambe
Offers Over £375,000 Under Offer
3 Bedroom House - Semi-Detached
- Charming Semi Detached Property
- Three Bedrooms
- Living Room & Open Plan Kitchen / Dining Room
- Four Piece Family Bathroom
- Utility & Ground Floor WC
- Garage & Driveway
- Extensive Rear Garden
- Tenure: Freehold Band: D
- EPC:
- Sought After Location
Nestled on South Road in the delightful village of Bare in Morecambe, this charming semi-detached house, built in 1935, offers a perfect blend of character and modern living. Spanning an impressive 1,346 square feet, the property boasts three well-proportioned bedrooms, making it an ideal home for families or those seeking extra space.
Upon entering, you are greeted by two inviting reception rooms, providing ample space for relaxation and entertaining. The living room and lounge are perfect for unwinding after a long day, while the kitchen diner serves as a wonderful hub for family meals and gatherings. The property also features a convenient utility area and a ground floor WC, enhancing its practicality for everyday living.
One of the standout features of this home is the beautiful, extensive, and enclosed rear garden. This outdoor space is perfect for children to play, gardening enthusiasts, or simply enjoying the fresh air during the warmer months. Additionally, the property benefits from a driveway and a garage, providing secure parking and extra storage options.
Situated in an excellent location, this home is within easy reach of local schools, transport links, and village amenities, making it a convenient choice for families. The nearby seafront offers a picturesque setting for leisurely strolls and seaside activities, adding to the appeal of this lovely property.
In summary, this semi-detached house on South Road is a wonderful opportunity for those looking to settle in Bare, combining comfort, space, and a prime location. Don’t miss the chance to make this charming property your new home.
Porch
1.22m x 1.22m (4'42" x 4'49")Entrance via stained glass door, coving, picture rail, parquet flooring, single glazed stained glass door to hall.
Hallway
3.05m x 2.74m (10'45" x 9'84")Coving, picture rail, central heating radiator, wooden flooring, doors to living room, kitchen and WC, stairs to first floor.
Living Room
3.66m x 3.66m (12'56" x 12'98")Coving, picture rail, 2x central heating radiators, feature tiled fire, UPVC double glazed stained glass window, wooden floor.
WC
0.61m x 2.01m (2'59" x 6'07")UPVC double glazed frosted window, central heating radiator, dual flush WC, vanity wash basin with mixer tap, wooden floor.
Kitchen/Dining Area/ Snug
6.10m x 2.74m (20'79" x 9'87")UPVC double glazed window, granite worktops, gloss wall and base units, NEFF 5 ring gas hob, extractor hood, 2 x ovens, space for double fridge freezer, inset porcelain sink with mixer tap, wood laminate flooring, underfloor heating, UPVC bi-folding doors to garden, side door to utility.
Lounge
3.05m x 3.66m (10'68" x 12'51")Wooden flooring, open plan through to sun lounge.
Sun Lounge
3.35m x 2.82m (11'80" x 9'03")Wooden flooring, UPVC double glazed bifold doors to garden.
Utility
2.62m x 4.88m (8'07" x 16'82")Concrete floor, plumbing for washing machine, space for tumble dryer, space for fridge freezer, double doors to driveway, double doors to additional storage, side door to garden.
Landing
2.74m x 2.74m (9'85" x 9'76")UPVC double glazed stained glass window, GCH radiator, loft hatch, doors to bedrooms 1-3 and bathroom.
Bedroom 1
3.66m x 3.05m (12'83" x 10'98")UPVC double glazed window, central heating radiator, built in wardrobe.
Bedroom 2
3.66m x 3.05m (12'54" x 10'86")UPVC double glazed window, central heating radiator.
Bedroom 3
2.74m x 2.74m (9'97" x 9'34")UPVC double glazed window, GCH radiator.
Bathroom
3.05m x 1.83m (10'88" x 6'75")UPVC double glazed frosted window, central heating towel radiator, double bath with mixer tap and rinse head, dual flush WC, pedestal wash basin with traditional taps, corner direct feed rainhead shower with rinse head, partially tiled walls and tile effect vinyl flooring.
Attic
Boarded loft space with window and electricity supply providing excellent storage space.
Rear External
Raised decking, raised vegetable beds, patio seating area and outside bar, laid lawn with mature trees and planted borders.
Front External
Wrought iron gates to tarmac driveway, gravel front garden with feature paving and mature plants.
Energy Efficiency and Environmental Impact

Although these particulars are thought to be materially correct their accuracy cannot be guaranteed and they do not form part of any contract.
Property data and search facilities supplied by www.vebra.com

















































