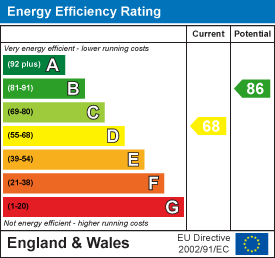
27-29 Castle Street
Dover
Kent
CT16 1PT
Elms Vale Road, Dover
Offers In The Region Of £360,000 Sold (STC)
3 Bedroom House - Semi-Detached
- FANTASTIC THREE BEDROOM SEMI-DETACHED HOUSE
- RECENTLY REFURBISHED THROUGHOUT
- 65FT REAR SOUTH FACING GARDEN
- CHAIN FREE
- OFF ROAD PARKING TO FRONT
- ENERGY RATING - D (68)
** CHARMING 3-BEDROOM SEMI-DETACHED HOUSE WITH MODERN UPGRADES AND AMPLE OUTDOOR SPACE**
Discover your dream home in this beautifully renovated three bedroom semi-detached house, perfectly situated in a quiet and respected neighbourhood. With side access and off-road parking for two cars, including an electric charging point, convenience is at your fingertips.
Step inside to find a stunning interior featuring new flooring, a contemporary kitchen, and a separate utility room for added functionality. Enjoy the luxury of a downstairs toilet and a stylish bathroom with bath and shower on the first floor. The home boasts new plumbing, heating system, and a double glazed windows and doors, all with the necessary certificates for peace of mind.
The south facing garden is a standout feature , offering ample space for a home office, gym or summer house - the perfect retreat for relaxation and recreation. A delightful patio invites you to soak in the sun and enjoy outdoor gatherings.
Located just a short stroll from beautiful countryside, beach access, and a mainline railway with fast connections to London, this home is ideal for commuters. Families will appreciate the proximity to esteemed boys' and girls' grammar schools, as well as the renowned Dover College, all within walking distance.
Don't miss the opportunity to make this fully upgraded, move-in-ready home your own. Schedule a viewing today and experience the perfect blend of comfort, style and convenience.
The accommodation comprises
(measurements are maximum, taken into bays and extremes):-
GROUND FLOOR
Double glazed front door opening to entrance hall.
Entrance Hall
Stairs to first floor. Radiator. Under stairs storage cupboard with double glazed window to side, electric meter & consumer board.
Open to lounge/diner/kitchen.
Open plan lounge/diner/kitchen
8.53m x 5.36m narrowing to 3.56m (28' x 17'7 narroLounge - Double glazed bay window to front. two x vertical radiators.
Kitchen/Diner - Fitted with a new modern kitchen to include worktop base and wall units. Central island with integrated oven and hob with breakfast bar area. There is also an integrated fridge/freezer and dishwasher. Double glazed patio doors opening to the garden. Vertical radiator. Door to utility room.
Utility Room
1.88m x 1.63m (6'2 x 5'4)Fitted with worktop and base cupboard. Space for washing machine and tumble dryer. Double glazed door to garden. Door to WC
WC
Low level WC and wash basin with cupboard under. Wall mounted boiler with storage cupboard below. Frosted double glazed window to rear. Vertical radiator.
FIRST FLOOR
Landing
Double glazed window to side. Loft access. Doors to bedrooms and bathroom. Radiator.
Bedroom 1
3.71m x 3.28m (12'2 x 10'9)Double glazed window to rear. Radiator.
Bedroom 2
3.71m x 3.18m (12'2 x 10'5)Double glazed window to rear. Radiator.
Bedroom 3
2.34m x 2.08m (7'8 x 6'10)Double glazed window to front. Radiator.
Bathroom
2.21m x 1.98m (7'3 x 6'6)Modern and newly fitted bathroom to include panelled bath with separate shower over with fixed rainfall shower head with further shower attachment. Low level WC and wash basin with cupboard under. Vertical radiator and frosted double glazed window to rear.
OUTSIDE
Block paved driveway with off road parking for two cars. Electric charger for cars. Weatherproof power points. Side gate and access to rear garden.
Rear garden - Approximately 65 ft long, laid to lawn with patio area. Weatherproof power points.
Energy Rating - D (68)
Council Tax - Band C
Viewing
Strictly by arrangement with the agents, Tersons 01304 246111
www.tersons.com
MONEY LAUNDERING REGULATIONS - Intending purchasers will be asked to produce identification documentation at a later stage and we would ask for your co-operation in order that there will be no delay in agreeing the sale.
Tersons for themselves and for the vendors or lessors of this property whose agents they are give notice that:- (1) These particulars are set out as a general outline only for the guidance of intended purchasers or lessees and do not constitute part of an offer or contract. (2) All descriptions, dimensions, reference to condition, services or appliances and necessary commissions for use and occupation are given without responsibility and any intending purchasers or tenants must satisfy themselves as to their correctness. (3) The vendors or lessors do not make or give, and neither do Tersons for themselves nor any person in their employment any authority to make or give any representation or warranty whatever in relation to this property. (4) These details do not form part of any contract to purchase or lease the property.
Energy Efficiency and Environmental Impact

Although these particulars are thought to be materially correct their accuracy cannot be guaranteed and they do not form part of any contract.
Property data and search facilities supplied by www.vebra.com




















