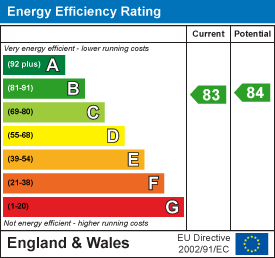Tuttle Street Brewery, Tuttle Street, Wrexham
Price £125,000 Sold (STC)
2 Bedroom Apartment
- Beautifully presented 1st floor apartment
- Located within the City Centre
- Private hallway
- Lounge with Juliet balcony
- Fitted kitchen
- Two bedrooms
- En-suite wash room
- Bathroom
- Allocated parking
- NO CHAIN
A beautifully presented 2 bedroom 1st floor apartment blending character features with modern day comforts having an allocated parking bay located within the city centre behind a privacy electric gate. The apartment benefits from a host of local amenities, leisure facilities, public transport, restaurants and cafes all within easy reach. The apartment briefly comprises a communal entrance door with intercom system and a lift or stairs to all floors, the private entrance door leads into the impressive hallway with tiled floor, inset ceiling spotlights and intercom system. The light and airy lounge is a particular feature with double doors opening to the Juliet balcony, wood flooring and an open aspect to the well appointed fitted kitchen with granite work surface areas and integrated appliances. 2 bedrooms both having built in wardrobes, one with ensuite wash room and w.c., and a bathroom with shower over the P shaped bath. Gas fire central heating and Upvc double glazing. Externally, the key fob operated electric gate gives access to the parking area with 1 allocated space per apartment. NO CHAIN. Energy Rating - B (83)
LOCATION
Tuttle Street Brewery is a renovated old brewery building in the heart of Wrexham enjoying excellent access to the shopping facilities and social amenities that the City Centre has to offer. There are supermarkets, fitness centres, restaurants and swimming pool all within walking distance, as well as the Wrexham Maelor Hospital and Wrexham University. There are a wide range of transport links available nearby including two Railway Stations, Wrexham Bus Station and good road links providing access to the major commercial and industrial centres of the region.
DIRECTIONS
From Wingetts Office proceed left along Holt Street to the roundabout and take the fourth exit passing Tesco on the left. At the next roundabout take the 3rd exit, then the 1st exit at the next roundabout. Take the 3rd exit at the roundabout passing the entrance to Halfords on your right. Turn left immediately after the Nags Head Public House and the gated entrance to The Old Brewery will be on your right.
ACCOMMODATION
Communal entrance door with intercom system opening to:
HALLWAY
With individual letterboxes, stairs and lift to all floors. The first floor private entrance door opens to:
IMPRESSIVE HALL
Featuring a pattern tiled floor, inset ceiling spotlights, double glazed window to front with plantation shutters, intercom system, radiator and panelled doors off to all rooms.
LOUNGE
5.33m x 4.75m (17'6 x 15'7)A spacious reception room with double glazed French doors opening to the Juliet balcony, inset ceiling spotlights, two radiators, light wood effect flooring and an open aspect to:
KITCHEN
2.62m x 2.57m (8'7 x 8'5)Appointed to an excellent standard with a shaker style range of base and wall cupboards complimented by granite work surface areas with matching upstands, 1 1/2 bowl stainless steel single drainer sink unit with mixer tap, Bosch oven/grill, electric hob, integrated washing machine, integrated fridge, integrated freezer, double doors opening to a larder style cupboard with plumbing for dishwasher and shelving, part tiled walls, light wood effect flooring, inset ceiling spotlights and double glazed window with plantation shutters.
BEDROOM
3.28m x 2.59m (10'9 x 8'6)Double glazed window to rear with plantation shutters, light wood effect flooring, fitted mirror fronted wardrobes, inset ceiling spotlights and radiator. Currently used as a dining room.
BEDROOM
3.89m x 2.87m (12'9 x 9'5)Wood effect flooring, three double glazed windows with fitted blinds, built-in wardrobes, inset ceiling spotlights, radiator and panelled door opening to:
EN-SUITE WASH ROOM
Appointed with a low flush w.c, wash basin with tiled splashback and tiled flooring.
BATHROOM
2.64m x 1.85m (8'8 x 6'1)Appointed with a modern white suite of pedestal wash basin with mixer tap, low flush w.c, 'P' shaped bath with mains thermostatic shower above and splash screen, chrome heated towel rail, part tiled walls, tiled flooring, extractor fan and inset ceiling spotlights.
OUTSIDE
The development is approached through an electric vehicular gate which opens to the parking area and the allocated parking space for this apartment.
PLEASE NOTE
Please note that we have a referral scheme in place with Chesterton Grant Conveyancing . You are not obliged to use their services, but please be aware that should you decide to use them, we would receive a referral fee of 25% from them for recommending you to them.
Energy Efficiency and Environmental Impact

Although these particulars are thought to be materially correct their accuracy cannot be guaranteed and they do not form part of any contract.
Property data and search facilities supplied by www.vebra.com












