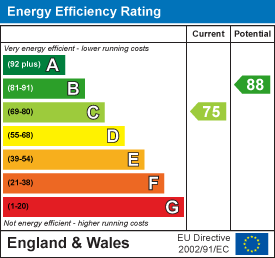Julian Marks
Tel: 01752 401128
2a The Broadway
Plymstock
PL9 7AW
Wembury, Plymouth
£325,000 Sold (STC)
3 Bedroom Bungalow - Semi Detached
- Semi-detached bungalow with extended accommodation
- Entrance hall
- Living room & kitchen
- Dining room/optional 3rd bedroom
- Ground floor double bedroom & family bathroom
- 1st floor master bedroom with ensuite cloakroom/wc & walk-in closet
- Level garden to the front & rear
- Driveway, garage & carport
- Double-glazing & central heating
- Immaculately-presented throughout
Extended semi-detached bungalow situated in the highly sought-after coastal village of Wembury. The accommodation is beautifully-presented throughout & comprises an entrance hall, kitchen, living room, inner hallway, ground floor double bedroom, separate dining room/optional 3rd bedroom & bathroom. There is a first floor master bedroom with an ensuite cloakroom/wc & walk-in closet. Externally there are level gardens to the front & rear together with a driveway, carport & garage. Double-glazing & central heating.
RYELAND CLOSE, WEMBURY, PL9 0HZ
ACCOMMODATION
Front door opening into the entrance hall.
ENTRANCE HALL
2.26m x 1.55m (7'5 x 5'1)Full-height obscured window. Doors providing access to the accommodation. Built-in cupboard with shelving.
KITCHEN
3.18m x 2.18m (10'5 x 7'2)Base and wall-mounted cabinets with matching fascias, work surfaces and tiled splash-back. Stainless-steel single drainer sink unit. Space and plumbing for washing machine. Space for free-standing fridge-freezer. Wall-mounted gas boiler. Serving hatch. Dual aspect with windows to the front and side elevations.
LIVING ROOM
4.80m x 3.68m (15'9 x 12'1)Window with fitted blinds to the front elevation. Chimney breast with stone hearth incorporating a wood burner-style electric fire. Doorway opening into the inner hallway.
INNER HALLWAY
1.85m x 1.19m (6'1 x 3'11)Providing access to the remaining ground floor accommodation. Staircase ascending to the converted loft space.
BEDROOM TWO
4.62m incl under-stairs area x 2.72m (15'2 incl uWindow to the rear elevation overlooking the garden. Under-stairs storage area.
DINING ROOM/OPTIONAL THIRD BEDROOM
3.15m x 2.69m (10'4 x 8'10)Window to the rear elevation overlooking the garden.
FAMILY BATHROOM
1.83m x 1.80m (6' x 5'11)Comprising a bath with a shower system over and a glass screen, wall-mounted basin and wc with a push-button flush. Chrome towel rail/radiator. Tiled floor. Fully-tiled walls. Obscured window to the side elevation.
FIRST FLOOR LANDING
2.24m x 1.57m (7'4 x 5'2)Doorway to bedroom one. Velux skylight to the rear.
BEDROOM ONE
4.11m x 2.67m (13'6 x 8'9)A dual aspect room with a window to the side elevation and a Velux skylight to the front. Walk-in closet. Doorway opening into the ensuite cloakroom/wc.
ENSUITE CLOAKROOM/WC
1.73m x 1.30m (5'8 x 4'3)Fitted with a wc with a push-button flush and a pedestal basin. Velux skylight to the rear elevation with nice views towards surrounding countryside.
GARAGE
5.26m x 2.46m (17'3 x 8'1)Up-&-over door. Window to the rear elevation. Power and lighting.
OUTSIDE
The front garden is laid to lawn with shrub and flower borders. A driveway runs alongside the bungalow through a carport and, in turn provides access to the garage. The rear garden is also laid to lawn with bordering shrub beds.
COUNCIL TAX
South Hams District Council
Council tax band C
Energy Efficiency and Environmental Impact

Although these particulars are thought to be materially correct their accuracy cannot be guaranteed and they do not form part of any contract.
Property data and search facilities supplied by www.vebra.com












