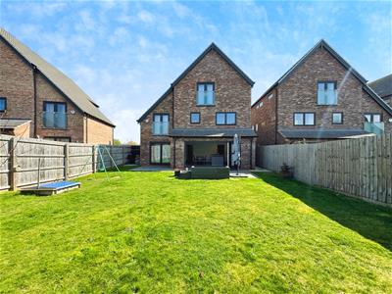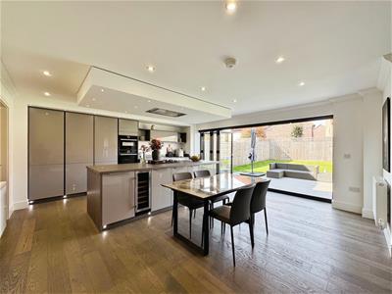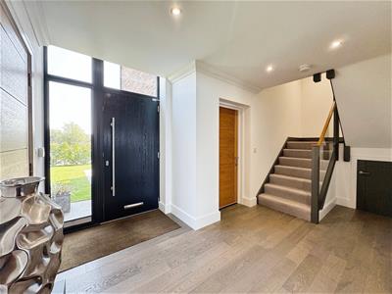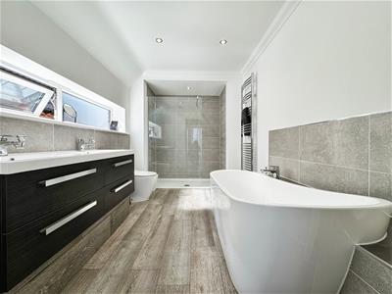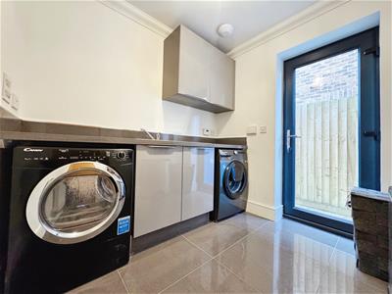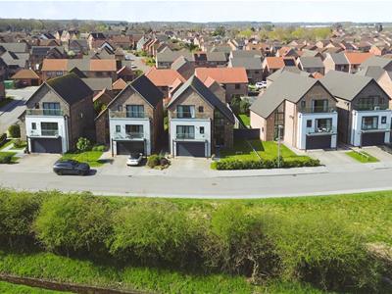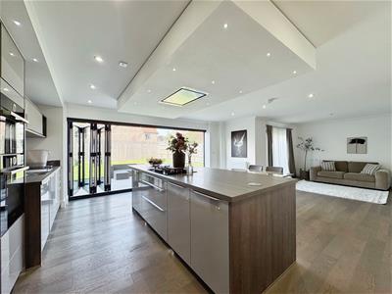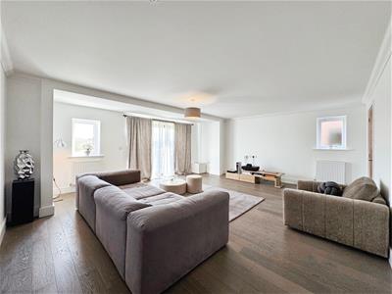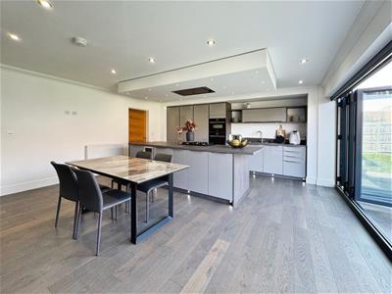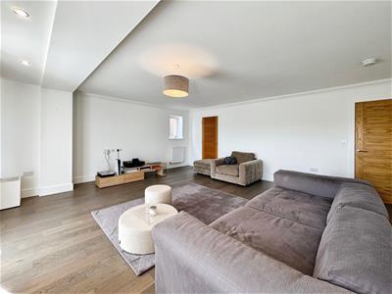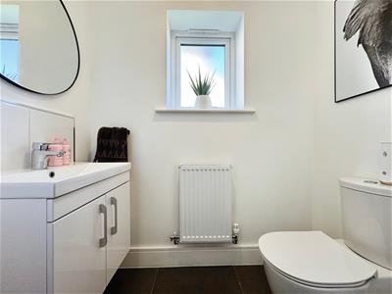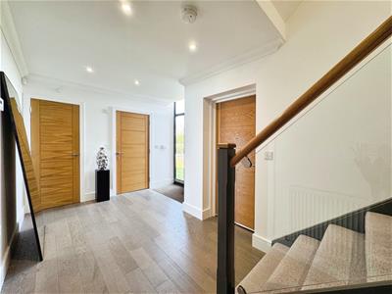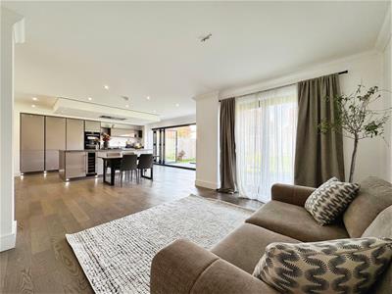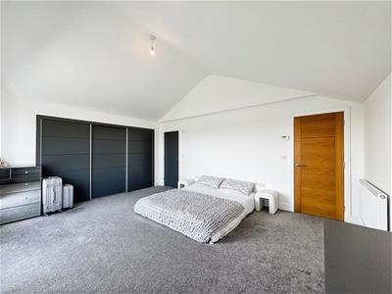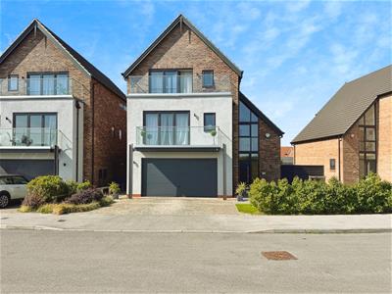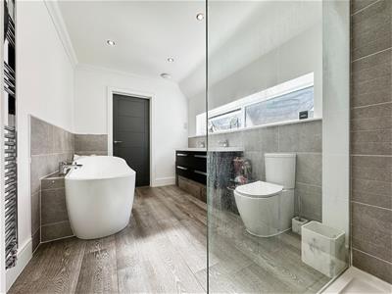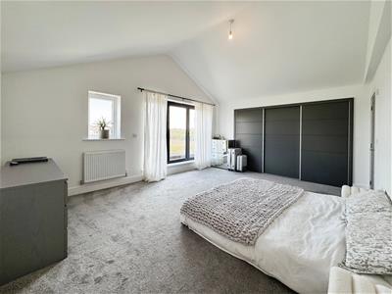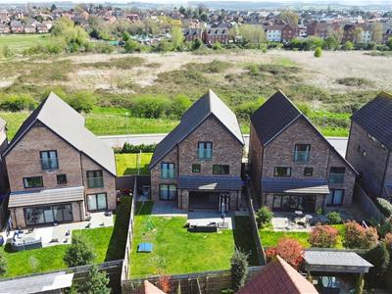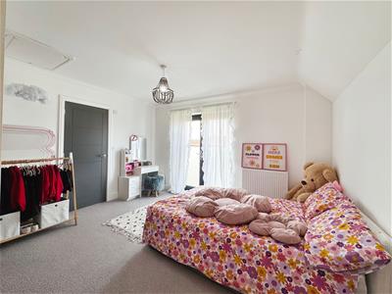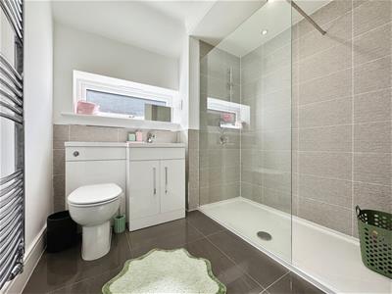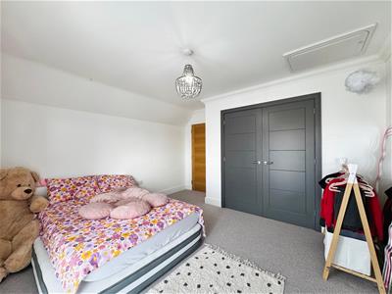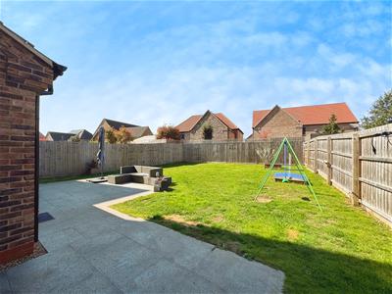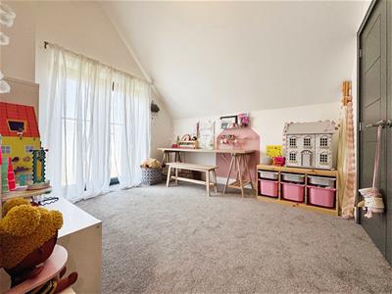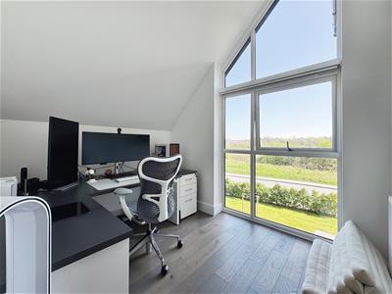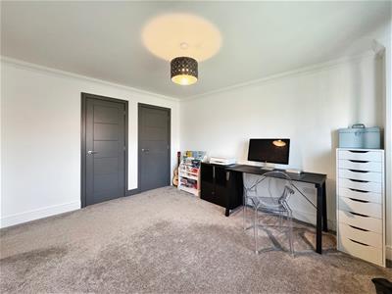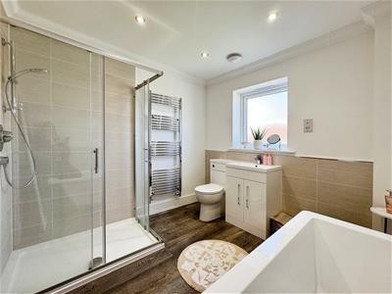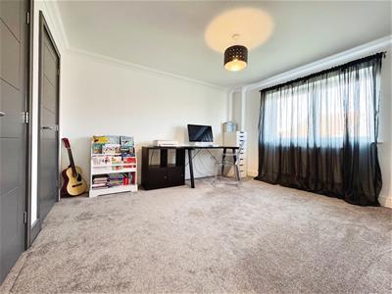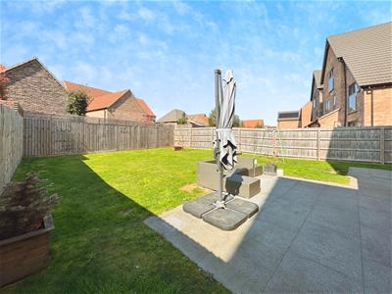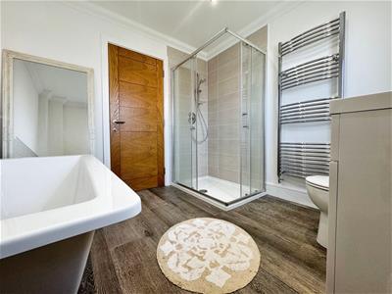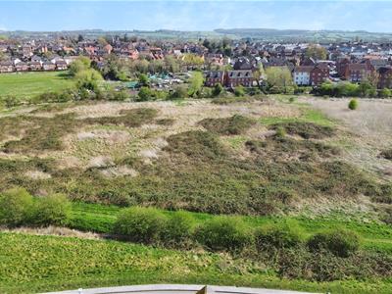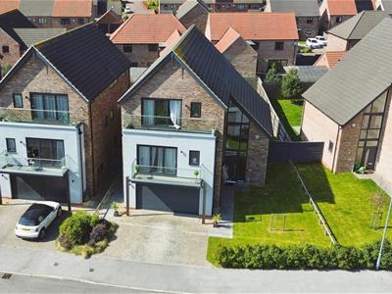J B S Estates
Six Oaks Grove, Retford
Nottingham
DN22 0RJ
Idle Valley Road, Retford
Guide price £550,000
5 Bedroom House - Detached
- ***** GUIDE PRICE: £620,000 - £650,000 *****
- Five-bedroom detached home in a popular Retford location.
- Open-plan kitchen, living, and dining area with high-quality appliances.
- Modern glass staircase and engineered wood flooring throughout.
- Spacious living room with balcony access and stunning views.
- Master bedroom with a luxurious en-suite and private balcony.
- Second double bedroom with Juliet balcony and en-suite shower room.
- Family bathroom with a four-piece suite and stylish finishes.
- Utility room with space for appliances and additional storage.
- Low-maintenance front garden, block-paved driveway, and enclosed rear garden with patio.
*** GUIDE PRICE £550,000 - £575,000 ***
This stunning five-bedroom detached home is located in a popular area of Retford, just a short distance from the town centre, local schools, shops, supermarkets, and Retford train station, offering convenience and accessibility. The property boasts a modern and stylish interior, featuring a welcoming entrance hallway with engineered wood flooring and a staircase. The ground floor offers an open-plan kitchen, living, and dining area, complete with high-end appliances and bi-fold doors leading to the rear garden. The property includes a spacious living room, three well-sized bedrooms, and a luxurious family bathroom. On the second floor, the master bedroom offers a balcony with open views, while a second double bedroom enjoys a Juliet balcony. Both rooms have en-suite bathrooms. Further highlights include a utility room, ample storage, and a double garage. Externally, the home features a low-maintenance front garden, block-paved driveway, and an enclosed rear garden with a patio seating area. This property combines contemporary living with an excellent location for families and commuters alike.
ENTRANCE HALLWAY
Entering through a stylish composite front door, you’re welcomed into a spacious entrance hallway. It features front-facing UPVC double-glazed windows, an engineered wood floor, and a contemporary glass staircase that leads to the first and second-floor landings. There’s also a large storage cupboard, and high-quality doors providing access to the downstairs WC, the integrated garage, and the open-plan kitchen, living, and dining area.
DOWNSTAIRS WC
This modern WC is finished in white, featuring a wall-hung vanity hand wash basin and a low flush WC. It’s equipped with a central heating radiator, coving to the ceiling, an electric extractor fan, and tiled flooring. A side-facing obscure UPVC double-glazed window allows for natural light.
OPEN PLAN KITCHEN LIVING DINING ROOM
This stunning open-plan kitchen, living, and dining space is perfect for modern living. The kitchen boasts a sleek range of high-quality wall and base units, complemented by elegant work surfaces and a stainless-steel sink with a mixer tap. The central island incorporates a wine cooler, and a five-ring gas hob sits below an electric extractor fan. Integrated appliances include a fan-assisted oven, microwave, fridge-freezer, and dishwasher. The space flows seamlessly with engineered wood flooring extending into the dining and sitting areas. Large UPVC double-glazed bi-fold doors open out onto the garden, while LED downlights illuminate the ceiling. The dining and sitting areas feature two central heating radiators, coving to the ceiling, and additional bi-fold doors leading to the rear garden.
UTILITY ROOM
The utility room includes a range of base units with complementary work surfaces and a stainless-steel sink with mixer tap. There’s ample space for freestanding appliances, including a washing machine and tumble dryer. The room also has a central heating radiator, coving to the ceiling, tiled flooring, and a side-facing UPVC double-glazed entrance door.
BEDROOM THREE
A generous bedroom with a UPVC double-glazed window, a central heating radiator, and two large storage cupboards.
BEDROOM FOUR
Currently used as a playroom, this well-sized bedroom has rear-facing UPVC double-glazed French doors that open onto a Juliet balcony. The room features a central heating radiator and fitted double wardrobes along one wall.
BEDROOM FIVE
Currently utilised as a home office, this good-sized bedroom features a front-facing window, a central heating radiator, a storage cupboard, and engineered wood flooring.
FAMILY BATHROOM
A luxurious four-piece suite in white, comprising a panel bath, a walk-in shower unit with a mains shower, a vanity hand wash basin, and a low flush WC. Tiled splashbacks and flooring complement the modern finishes. The bathroom also has coving to the ceiling, downlighting, a shaver point, a chrome towel radiator, and an electric extractor fan. An obscure rear-facing UPVC double-glazed window allows light to filter in.
FIRST FLOOR LANDING
The second-floor landing features a central heating radiator, downlighting, and doors leading to two double bedrooms, each with their own en-suites.
MASTER BEDROOM
This stunning and spacious master bedroom has rear-facing UPVC double-glazed bi-fold doors opening onto a balcony with glass balustrades, offering beautiful open views. There’s also a front-facing UPVC double-glazed window, two central heating radiators, quality fitted wardrobes, and a vaulted ceiling. A door leads into the luxurious four-piece ensuite bathroom.
EN-SUITE BATHROOM
A truly luxurious ensuite suite, featuring a large walk-in shower with a mains shower, a panelled bath, and his and hers vanity wall-hung hand wash basins. The suite also includes a low flush WC, tiled splashbacks and flooring, coving to the ceiling, downlighting, a shaver point, a chrome towel radiator, and a side-facing obscure UPVC double-glazed window.
BEDROOM TWO
A charming second double bedroom, with rear-facing UPVC double-glazed French doors leading to a Juliet balcony. It includes a central heating radiator, fitted double wardrobes along one wall, and coving to the ceiling. A door provides access to the ensuite shower room.
EN-SUITE SHOWER ROOM
A luxurious three-piece suite in white, comprising a large walk-in shower with a mains shower, a vanity hand wash basin, and a low flush WC. The room features tiled splashbacks, tiled flooring, coving to the ceiling, downlighting, an electric extractor fan, a shaver point, a chrome towel radiator, and a side-facing obscure UPVC double-glazed window.
OUTSIDE
To the front, there’s an open-plan garden with a lawn and low-maintenance borders. A block-paved double driveway leads to the integral double garage and provides gate access to the rear of the property. The rear garden is enclosed, facing west, and is mostly laid to lawn, with an extensive paved patio seating area. There’s also outdoor lighting and a water tap for convenience.
Energy Efficiency and Environmental Impact

Although these particulars are thought to be materially correct their accuracy cannot be guaranteed and they do not form part of any contract.
Property data and search facilities supplied by www.vebra.com
