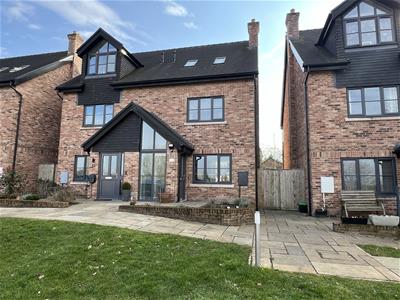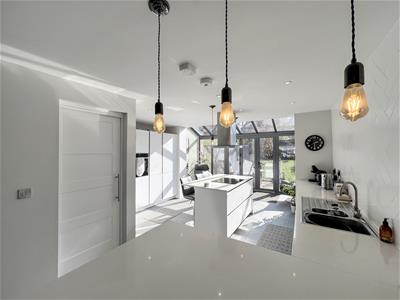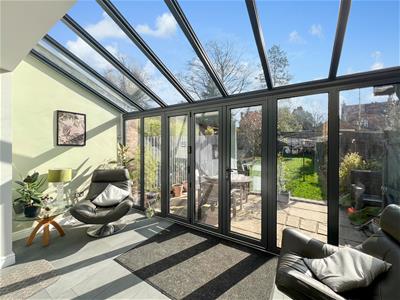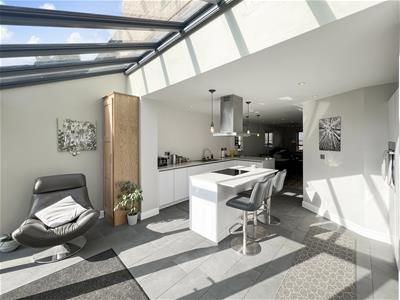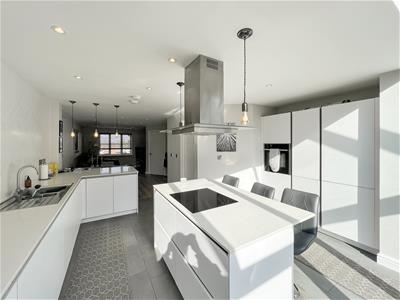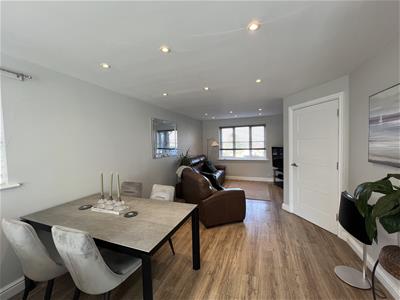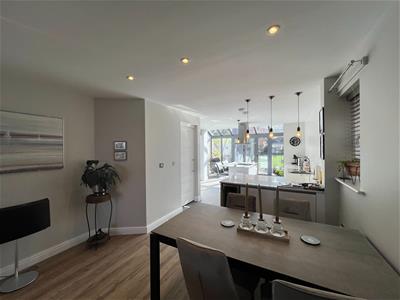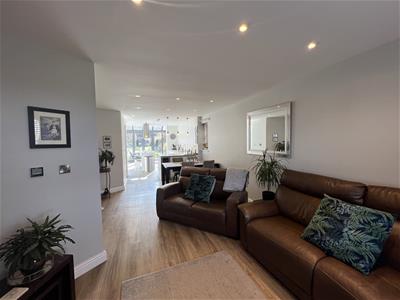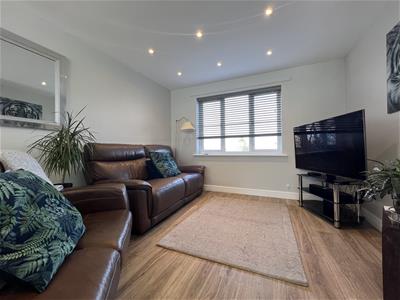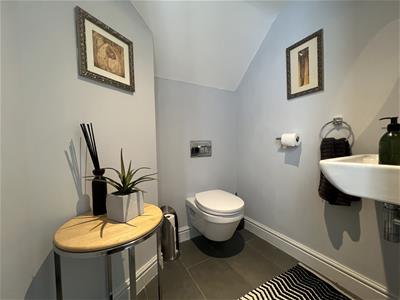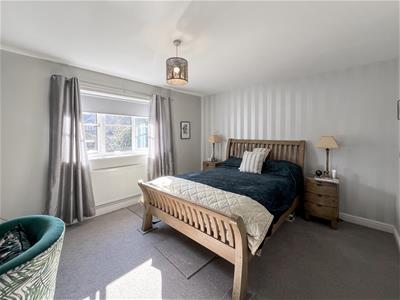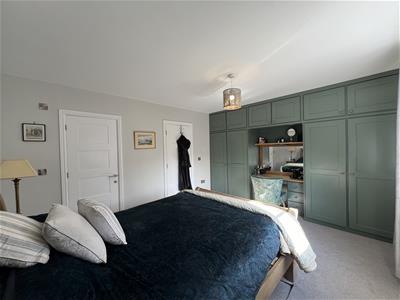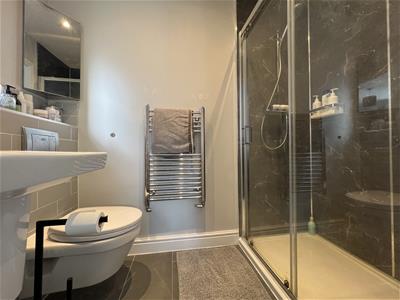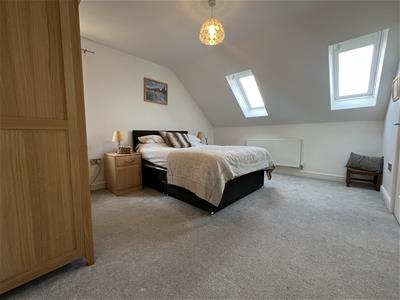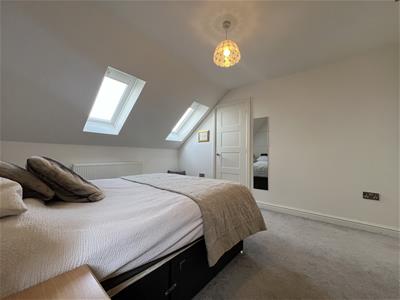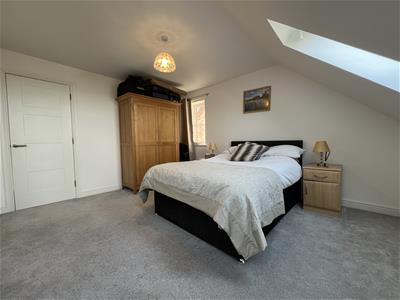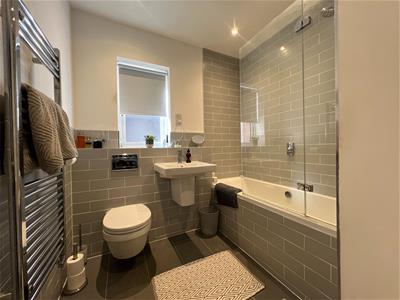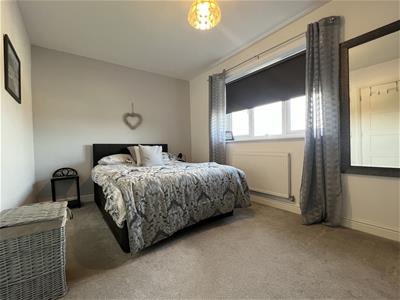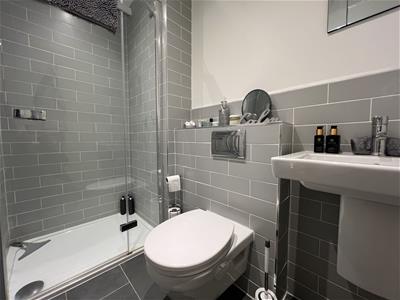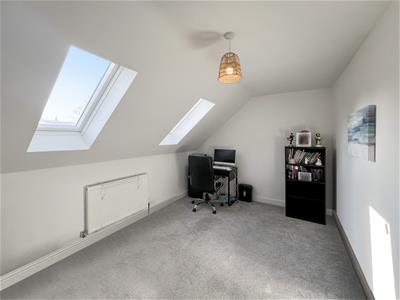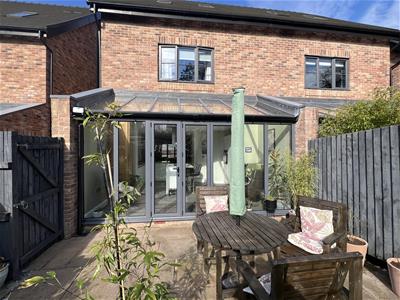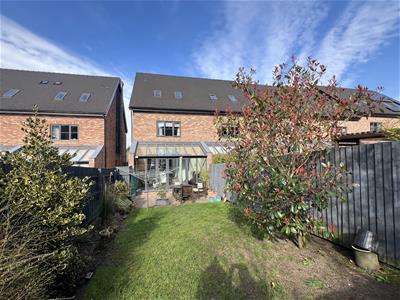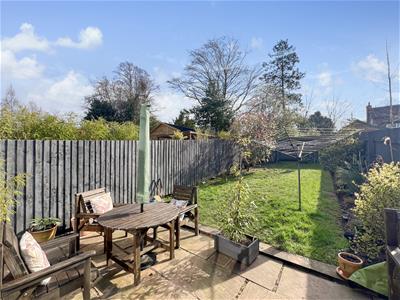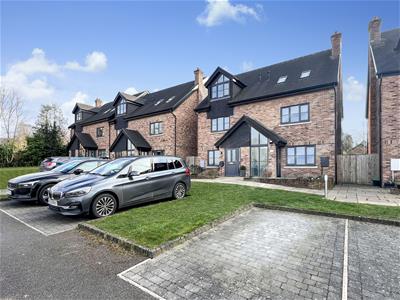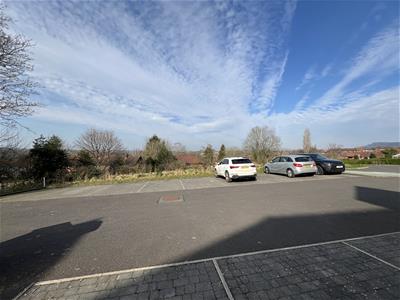Windsor Place, Congleton
£395,000 Sold (STC)
4 Bedroom House - Semi-Detached
- Walking Distance To The Town Centre & Train Station
- Beautifully Presented Semi Detached Home
- Only 5 Years Old
- Exclusive Development Of 12 Homes
- Four Good Sized Bedrooms
- Private Rear Garden
- Modern Open Plan Living
- Allocated Parking & Guest Parking
Beautifully decorated throughout, this fashionably presented four bed semi-detached home on Windsor Place or Park Pavilion as the development was originally named, offers versatile living accommodation over three levels. Built only 5 years ago, situated on an exclusive development of only 12 homes in a secluded setting overlooking the Cheshire Plain, this home is sure to be suitable for a wide range of buyers!
These high specification, uniquely designed properties are positioned within the Park Lane Conservation Area, only a short walk away from Congleton train station, great for anyone needing to commute, and also within walking distance of Congleton Town Centre providing all local amenities and eateries for your day to day needs, excellent schools at primary and secondary level are also within the catchment area.
Internally you are firstly welcomed into the entrance hall with floor to ceiling window to the front, providing an abundance of light, which provides access to the first floor and into the contemporary open plan living, dining, kitchen area, the real star of the show with modern fitted kitchen with island and many built in appliances, underfloor heating and glass aspect to the rear providing ample natural light overlooking the garden. There is also a utility room and WC.
The first floor accommodates the first and third bedroom, the master with high quality, beautifully designed wardrobes and en suite, and the family bathroom, from the landing their is an additional set of stairs leading up to the second floor, presenting the second and fourth bedroom and a shower room. All bathroom, shower room and ensuite are fitted to a high standard with Villeroy & Boch suites.
Externally, to the front of the property is allocated parking for two cars and additional guest parking. There is also a laid to lawn front garden and Indian stone paving leading to the front door. To the rear is an enclosed garden mainly laid to lawn with Indian stone patio and range of mature shrubs and bushes.
An early viewing is highly advised to appreciate what this fantastic property has to offer!
Entrance Hall
3.58m x 1.07m (11'8" x 3'6")
Open Plan Living Dining Kitchen
12.17m x 3.25m widening to 4.57m (39'11" x 10'7" w
Landing
Master Bedroom
3.88m x 3.65m to wardrobe (12'8" x 11'11" to wardr
En Suite
2.13m x 1.22m (6'11" x 4'0")
Bedroom Three
3.91m x 2.79m (12'9" x 9'1")
Bathroom
2.34m x 2.18m (7'8" x 7'1")
Bedroom Two
4.16m x 3.43m (13'7" x 11'3")
Bedroom Four
4.57m x 2.84m (14'11" x 9'3")
Shower Room
2.36m x 1.29m (7'8" x 4'2")
Tenure
We understand from the vendor that the property is freehold. We would however recommend that your solicitor check the tenure prior to exchange of contracts.
Need to Sell?
For a FREE valuation please call or e-mail and we will be happy to assist.
Energy Efficiency and Environmental Impact

Although these particulars are thought to be materially correct their accuracy cannot be guaranteed and they do not form part of any contract.
Property data and search facilities supplied by www.vebra.com

