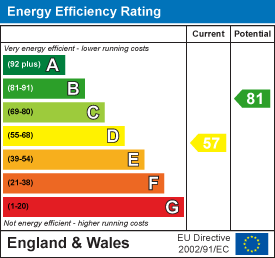Carters Estate Agents
Tel: 01782 510004
101 High Street,
Biddulph
Stoke-on-trent
ST8 6AB
Greenbank Road, Stoke-On-Trent
Price £150,000
3 Bedroom House - Semi-Detached
- Three Good-Sized Bedrooms
- Open Plan Living Downstairs
- Utility Room & Downstairs WC
- Gated Off-Road Parking
- Modern Fitted Kitchen
- Freehold And Council Tax Band B
Here at Carters, we are pleased to welcome to the market this beautifully presented, three bedroom family home which is available to purchase with no onward chain.
This fantastic property is an ideal purchase for first-time buyers, investors and downsizers alike, enjoying some of the very best local amenities, schools and walks just around the corner, including the beautiful Victoria park, local shops, Haywood High School and offering great transport links.
Upon entering, you are welcomed into a spacious reception room that provides a warm and inviting atmosphere, perfect for both relaxation and offering plenty of space for entertaining guests. The layout of the home is thoughtfully designed, ensuring a seamless flow between the living areas and the kitchen, which is well-equipped for all your culinary needs, and enjoys French patio doors out into the garden. There is also a utility room which has a downstairs WC for convenience.
Heading upstairs, there are three bedrooms, each filled with natural light, creating a bright and airy feel throughout the home, and a three piece bathroom suite.
Outside, you will find parking available for one vehicle on the gated driveway, adding to the convenience of this lovely residence.
This semi-detached house presents an excellent opportunity for those looking to settle in a welcoming community with its appealing features and prime location, it is a property not to be missed.
Call the team at Carters now on 01782 470391 to arrange a booking.
Living Room/Diner
5.82m (into box) x 4.78m (19'01 (into box) x 15'0Double glazed wooden entrance door to the front elevation. Wooden double glazed box window to the front elevation. Two wooden, double glazed windows to the rear elevation. Gas fireplace with a marble hearth, surround and mantle. Recessed ceiling downlighters. Coving. TV point. Stairs to the first floor. Three radiators.
Kitchen
4.75m x 2.11m (15'07 x 6'11)UPVC double glazed french patio doors to the rear elevation. Wooden, double glazed window to the side elevation.
A great selection of wall, drawer and base units with laminate work surfaces. Inset one and a half resin sink, mixer tap and drainer. Built-in electric oven, four ring electric hob and extractor fan. Under-counter integrated fridge. Under-counter integrated freezer. Tiled splashbacks. Recessed ceiling downlighters. Modern vertical radiator. Laminate flooring.
Utility Room
2.21m x 1.85m (7'03 x 6'01 )Double glazed wooden window to the rear elevation. UPVC double glazed window to the side elevation.
Laminate work surface. Space and plumbing for a washing machine. Access to the WC. Radiator. Tiled floor.
Downstairs WC
Double glazed wooden window to the side elevation.
Recessed ceiling downlighters. Low level WC. Tiled floor.
First Floor Landing
Double glazed wooden window to the side elevation.
Loft access. Recessed ceiling downlighters. Coving.
Bedroom One
4.14m x 3.02m (13'07 x 9'11)Double glazed wooden window to the rear elevation.
Fitted wardrobes. Recessed ceiling downlighters. Radiator. Oak flooring.
Bedroom Two
3.73m x 3.00m (12'03 x 9'10)Double glazed wooden window to the front elevation.
Radiator. Recessed ceiling downlighters. Coving. TV point. Laminate flooring.
Bedroom Three
2.16m x 1.60m (7'01 x 5'03)Double glazed wooden window to the front elevation.
Recessed ceiling downlighters. Radiator.
Family Bathroom
Double glazed wooden window to the rear elevation.
A three piece suite comprising of a panelled bath with a wall mounted shower, a hand wash vanity basin unit and a recessed WC. Partially tiled walls. Shaver point. Extractor fan. Recessed ceiling downlighters. Chrome heated ladder towel rail. Tiled floor.
Exterior
To the front there is a gated, paved driveway with a small garden area with seasonal shrubbery and plants and steps leading up to the entrance door.
Side access leading to a detached shed at the rear.
To the rear there is a private, paved patio area plus a garden area.
Additional Information
Freehold and council tax band B. Boiler in the loft.
PROPERTY SIZE: APPROX 79 square metres/ 850 square feet.
Disclaimer
Although we try to ensure accuracy, these details are set out for guidance purposes only and do not form part of a contract or offer. Please note that some photographs have been taken with a wide-angle lens. A final inspection prior to exchange of contracts is recommended. No person in the employment of Carters Estate Agents Ltd has any authority to make any representation or warranty in relation to this property. We obtain some of the property information from land registry as part of our instruction and as we are not legal advisers we can only pass on the information and not comment or advise on any legal aspect of the property. You should take advise from a suitably authorised licensed conveyancer or solicitor in this respect.
Energy Efficiency and Environmental Impact

Although these particulars are thought to be materially correct their accuracy cannot be guaranteed and they do not form part of any contract.
Property data and search facilities supplied by www.vebra.com




















