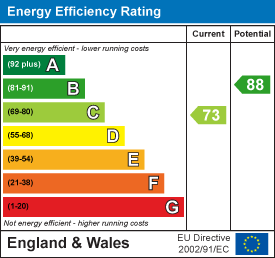
5, Market Place
Stowmarket
Suffolk
IP14 1DT
Robin Close, Stowmarket
Guide Price £265,000
3 Bedroom House - Mid Terrace
- Mid Terrace Home
- Three Double Bedrooms
- En Suite to Master Bedroom
- Kitchen/Diner
- Sealed Unit Double Glazing
- Gas Radiator Central Heating
- Single Garage
- Two Off Road Parking Space
- Quiet Cul De Sac Location
Nestled in the tranquil cul-de-sac of Robin Close, Stowmarket, this charming mid-terrace house offers a perfect blend of comfort and modern living. With three spacious double bedrooms, this property is ideal for families or those seeking extra space. The well-appointed reception room, designed with a contemporary touch, provides a welcoming atmosphere for relaxation and entertaining.
The modern kitchen is equipped with all the necessary amenities, making it a delightful space for culinary enthusiasts. The property boasts two bathrooms, ensuring convenience for all residents and guests alike.
Outside, you will find ample parking for up to three vehicles, a rare find in such a peaceful setting. The location offers a sense of community and an excellent choice for both families and professionals.
Stowmarket offers something for everyone from local, individual and traditional shops, cafes, restaurants, leisure centre, cinema, medical facilities, schools, railway station with main lines to London, Norwich, Bury St Edmunds, Cambridge and Ipswich.
This home is not just a place to live; it is a sanctuary where comfort meets style. If you are looking for a property that combines modern features with a serene environment, this house on Robin Close is certainly worth considering.
Hallway:
With vinyl flooring and radiator.
Cloakroom:
 With window to side, low level WC, basin, vinyl flooring and radiator.
With window to side, low level WC, basin, vinyl flooring and radiator.
Sitting Room:
 With window to front, stairs to first floor, TV point and two radiators.
With window to front, stairs to first floor, TV point and two radiators.
Dining Room:
 A bright and airy space with patio doors opening onto the rear garden and patio area, tiled floor and radiator. Archway leading to:
A bright and airy space with patio doors opening onto the rear garden and patio area, tiled floor and radiator. Archway leading to:
Kitchen
 The kitchen is fitted with a range of modern high and low level units, worktops, tiled splashbacks, sink and drainer. Electric oven and hob with extractor hood and fan, plumbing for washing machine or dishwasher and space for fridge freezer, boiler housed in a cupboard. The window faces to the rear garden.
The kitchen is fitted with a range of modern high and low level units, worktops, tiled splashbacks, sink and drainer. Electric oven and hob with extractor hood and fan, plumbing for washing machine or dishwasher and space for fridge freezer, boiler housed in a cupboard. The window faces to the rear garden.
FIRST FLOOR
Landing:
 With loft access and shelved airing cupboard that houses the hot water tank.
With loft access and shelved airing cupboard that houses the hot water tank.
Bedroom One:
 With two windows to rear, built in wardrobe with mirrored sliding doors, loft access and two radiators.
With two windows to rear, built in wardrobe with mirrored sliding doors, loft access and two radiators.
En Suite:
 With window to front, shower, low level WC, pedestal basin, tiled splashbacks, tiled floor and radiator.
With window to front, shower, low level WC, pedestal basin, tiled splashbacks, tiled floor and radiator.
Bedroom Two:
 With window to front and radiator.
With window to front and radiator.
Bedroom Three:
 With window to rear and radiator.
With window to rear and radiator.
Bathroom:
 With window to front, bath with mixer tap and shower attachment, pedestal basin, low level WC, tiled splashbacks, tiled floor and radiator.
With window to front, bath with mixer tap and shower attachment, pedestal basin, low level WC, tiled splashbacks, tiled floor and radiator.
Outside:
To the front of the property is decorative shingle and paving stones leading to the front door. A block paved driveway provides off road parking for two vehicles leading to a single garage with up and over door, power and light connected and personnel door to rear. The garage offers plumbing for a washing machine. The rear garden comprise of lawn, small patio area, shrubs, trees, two sheds and for privacy and seclusion the garden is surrounded by fencing.
Energy Efficiency and Environmental Impact

Although these particulars are thought to be materially correct their accuracy cannot be guaranteed and they do not form part of any contract.
Property data and search facilities supplied by www.vebra.com





