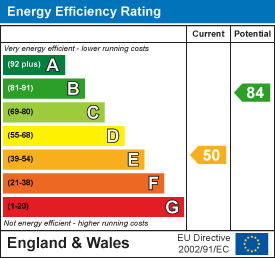
9 Westham Road
Weymouth
DT4 8NP
Church Cottage, Preston
Offers In Excess Of £265,000
3 Bedroom House - End Terrace
- Period grade two stone built cottage
- Highly sought after location in Preston
- Three bedrooms and two receptions
- Scope to improve internally
- Potential for off-road parking
- Perfect holiday let or air bnb
- Nearby countryside & coastal walks
- Priced to sell, cash buyers only
- Outstanding nearby beach and sea
- No chain, priced for quick sale
Lovely period stone built grade two listed cottage in the heart of Preston, which requires some upgrading and is priced accordingly for a QUICK SALE, cash buyers preferred . The property features two inviting reception rooms and three well-proportioned bedrooms, providing ample space for comfortable living. The property would make an amazing holiday let and has excellent potential to improve throughout.
As you step inside, you are welcomed by a hallway that leads to a cosy lounge, perfect for relaxing evenings. The generous dining room boasts a large log burner, creating a warm and inviting atmosphere for family gatherings. Adjacent to the dining area is an extended kitchen, enhanced by a skylight that floods the space with natural light. A door from the kitchen opens to a private garden, which is conveniently located to the side of the property. This garden not only offers a tranquil outdoor space but also features large gated access, presenting potential for parking.
Upstairs, you will find three bedrooms and a bathroom, providing a peaceful retreat for family members or guests. The property retains a selection of traditional features, adding to its character and charm. Its prime location allows for easy access to the coastline of Bowleaze Coveway and Overcombe, together with many countryside walks and cycle paths.
Entrance
Accessed through a front-facing door leading into the hallway.
Entrance hallway
Ceiling light, stairs leading to the first floor, with doors opening to the following rooms:
Lounge
4.2 x 4.2 (13'9" x 13'9")A front-facing room featuring a sash window, a fireplace with a wooden surround, a ceiling light, a wall-mounted radiator, and laminate flooring.
Downstairs shower room
Comprising of a shower cubicle with a rainfall shower head, a wall-mounted radiator, a low-level WC, ceiling light and a pedestal wash hand basin with splashback tiling.
Dining room
4.6 x 2.4 (15'1" x 7'10")A front-facing room with a sash window, a large fireplace with a log burner, a hanging ceiling light, and a wall-mounted radiator. There is also a spacious under-stair storage cupboard. A door leads to the kitchen.
Kitchen
6 x 2 (19'8" x 6'6")A rear-facing kitchen with a large window, as well as a side-facing wooden door providing access to the garden. The kitchen features a range of eye and base-level units with work surfaces, space for a range cooker with an extractor fan above, space for white goods, and a ceramic sink with a drainer board. There is a wall-mounted combination boiler, a strip light, and a wall-mounted radiator. A skylight adds additional natural light.
First floor landing
Rear-facing wooden-framed window offering distant hillside views, a wall-mounted radiator, and a loft hatch. Doors lead to the following rooms:
Bedroom one
4.8 x 3.2 (15'8" x 10'5")A dual-aspect room with windows providing plenty of natural light. The room includes a hanging ceiling light and a wall-mounted radiator.
Bedroom two
4.3 x 2.6 (14'1" x 8'6")A front-facing room with a sash window, a hanging ceiling light, and a wall-mounted radiator.
Bedroom three
3.4 x 3.1 (11'1" x 10'2")A front-facing room with a sash window, a wall-mounted radiator, and a hanging ceiling light.
Bathroom
3.3 x 1.7 (10'9" x 5'6")A rear-facing room with a panel-enclosed bath and a handheld shower. There is a low-level WC, a pedestal wash hand basin with splashback tiling, and an airing cupboard with shelving. Ceiling light and wall-mounted radiator.
Garden
Side-aspect garden, fully enclosed by wooden fencing, with gated rear access for potential parking. The garden area is mainly gravel with a sheltered pergola off the kitchen.
N.B
This property is Grade 2 listed.
Energy Efficiency and Environmental Impact

Although these particulars are thought to be materially correct their accuracy cannot be guaranteed and they do not form part of any contract.
Property data and search facilities supplied by www.vebra.com



















