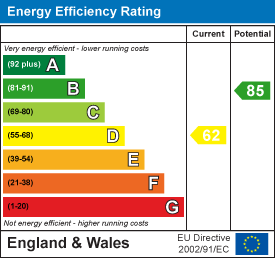DMW Property Services
826, Woodborough Road
Nottingham
Nottinghamshire
NG3 5QQ
Haywood Road, Mapperley, Nottingham
Asking Price £300,000 Sold (STC)
3 Bedroom House - Semi-Detached
- Immaculate Three Bedroom Semi Detached House
- Extended to the Rear
- Downstairs W.C
- Sitting Room and Large Open Plan Lounge/Kitchen/Diner
- Modern Kitchen and Bathroom
- Driveway
- Large Side/Rear Garden
- No Upward Chain
- GUIDE PRICE £300,000 - £325,000
GUIDE PRICE £300,000 - £325,000 - Immaculate Extended Three Semi Detached House. Lounge and Open Plan Lounge/Kitchen/Diner. Downstairs W.C. Three Good Size Bedrooms and a Modern Bathroom. Externally there is a driveway and an extensive rear/side Garden. Excellent Location. No Upward Chain.
Entrance Hall
 5.23m x 1.78m (17'2 x 5'10)Light wood effect flooring. Stairs to the first floor. Doors to the Lounge and Open Plan Lounge/Kitchen/Diner. Understairs storage.
5.23m x 1.78m (17'2 x 5'10)Light wood effect flooring. Stairs to the first floor. Doors to the Lounge and Open Plan Lounge/Kitchen/Diner. Understairs storage.
Lounge
 4.11m x 3.28m (13'6 x 10'9)Window to the front elevation. Radiator.
4.11m x 3.28m (13'6 x 10'9)Window to the front elevation. Radiator.
Lounge/Kitchen/Diner
 7.29m x 4.78m max (23'11 x 15'8 max)Light wood effect flooring. A range of base and wall units with inset oven. Vaulted ceiling with roof windows. Bi-fold doors. Access to the W.C. Work surfaces with inset hob with extractor over.
7.29m x 4.78m max (23'11 x 15'8 max)Light wood effect flooring. A range of base and wall units with inset oven. Vaulted ceiling with roof windows. Bi-fold doors. Access to the W.C. Work surfaces with inset hob with extractor over.
W.C
 1.09m x 0.94m (3'7 x 3'1 )Toilet. Vanity unit with inset sink. Window to the side elevation.
1.09m x 0.94m (3'7 x 3'1 )Toilet. Vanity unit with inset sink. Window to the side elevation.
First Floor Landing
 2.54m x 1.93m (8'4 x 6'4)Doors to all Bedrooms and the Bathroom. Window to the side elevation.
2.54m x 1.93m (8'4 x 6'4)Doors to all Bedrooms and the Bathroom. Window to the side elevation.
Master Bedroom
 4.42m x 3.18m (14'6 x 10'5)Window to the rear elevation. Radiator.
4.42m x 3.18m (14'6 x 10'5)Window to the rear elevation. Radiator.
Bedroom Two
 3.61m x 3.20m (11'10 x 10'6)Window to the front. Radiator.
3.61m x 3.20m (11'10 x 10'6)Window to the front. Radiator.
Bedroom Three
2.72m x 1.91m (8'11 x 6'3)Window to the front. Radiator.
Bathroom
 Window to the rear. Panelled bath with shower over. Sink. Toilet. Extractor.
Window to the rear. Panelled bath with shower over. Sink. Toilet. Extractor.
Exterior
 Driveway to the front/side elevation. Decking accessed directly from the Kitchen/Diner. Extensive lawned gardens to the side elevation.
Driveway to the front/side elevation. Decking accessed directly from the Kitchen/Diner. Extensive lawned gardens to the side elevation.
Energy Efficiency and Environmental Impact

Although these particulars are thought to be materially correct their accuracy cannot be guaranteed and they do not form part of any contract.
Property data and search facilities supplied by www.vebra.com





