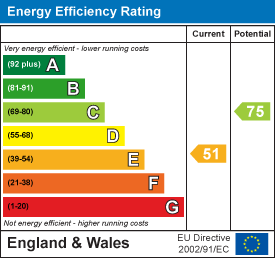
Main Road, Hathersage
Hope Valley
S32 1BB
Main Road, Grindleford, Hope Valley
Offers In The Region Of £895,000 Sold (STC)
5 Bedroom House - Detached
- Substantial, five bedroomed family home in the village of Grindleford
- Detached double garage with accommodation over
- Three reception rooms
- Stunning generous gardens
- Extensive, gravelled off-road parking
- Dining kitchen & utility room
- Adjoining 3.5 acre field, available by separate negotiation
- Self-contained annex with impressive living space & shower room
- Family bathroom and Jack & Jill en-suite to bedroom one and two
- Spectacular views across the Derwent Valley to Hay Wood
A stunning five bedroomed, Edwardian family home, beautifully positioned in the village of Grindleford, standing in generous gardens with detached double garage and further land 3.5 acres of land, available by separate negotiation.
Occupying a spectacular setting with views across the River Derwent to Hay Wood, this extended home has accommodation arranged over two floors, including a self-contained annex ideal for dependent relative or income generation. Heywood House has been a much-loved family home for many years and offers a rare lifestyle opportunity with superb garden. The additional land would offer potential for hobby farming or smallholding.
A covered porch opens to a broad entrance hall with cloakroom/WC and access to all ground floor accommodation. A dining room enjoys a dual aspect with bay window and window seat overlooking the garden. The room features an original Edwardian fireplace.
The sitting room lies at the heart of the property with superb view across the garden towards Hay Wood and the River Derwent. The room has original brick-backed open fireplace and a door leads to a covered veranda with views down the garden.
At the heart of the property is a dining kitchen with a range of units incorporating a stainless-steel sink and drainer, double oven, four burner induction hob and fitted dishwasher. The dining kitchen enjoys a dual aspect and there is space for a family breakfast table and chairs.
Double doors open to a further reception room with alternative front door and door to the rear garden. Accessed off this room is a utility room featuring sink and drainer, further unit storage and space for washing machine, dryer and fridge freezer.
From the reception room a door provides access to the one bedroomed annex, which offers a versatile layout ideal as a completely self-contained unit, with its own front door or further accommodation to the main house.
First floor
From the entrance hall stairs rise to the first-floor landing with original latched doors and access to all rooms. The master bedroom is a dual aspect double bedroom with bay window and fitted storage. The master bedroom has an adjoining Jack & Jill en-suite shower room featuring a low flush WC, pedestal washbasin and shower enclosure.
Bedroom two also has access to the en-suite and is a rear facing double bedroom with garden aspect and view towards Hay Wood. There are two further double bedrooms both enjoying pleasant views and fitted storage. A family bathroom features a bath, pedestal washbasin and chrome heated towel rail. Adjoining the bathroom is a separate WC.
Annex
A one bedroomed ground floor annex lies at the north end of the house with lovely views. The annex comprises of a generous double bedroom with fitted wardrobe, separate shower room and open plan living kitchen. The impressive living kitchen has a double height window providing superb natural light, stunning views and French doors open to the garden. The kitchenette features unit storage, four burner hob, integrated fridge and freezer.
Gardens, grounds & detached double garage
A private driveway accessed from the main road leads to a gravelled parking area and large stone-built double garage with accommodation over and potential income generation. To the rear of the property is a delightful, gently sloping garden which leads down to the River Derwent. This family friendly garden features lawn, topiary, stone flagged patio areas and mature trees. From the garden are superb views up the Derwent Valley taking in Hay Wood and Jubilee Rocks.
To the northern side of the property, adjoining the garden is a separate field around 3.5 acres with vehicular access, available by separate negotiation.
Energy Efficiency and Environmental Impact

Although these particulars are thought to be materially correct their accuracy cannot be guaranteed and they do not form part of any contract.
Property data and search facilities supplied by www.vebra.com




































