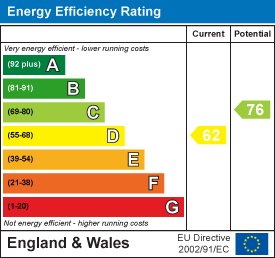
353 Green Lane
Seven Kings
Ilford
Essex
IG3 9TH
Austral Drive, Hornchurch
£290,000
2 Bedroom Maisonette
- EPC RATING C
- Maisonette flat
- First floor
- Two bedrooms
- Lounge
- Kitchen
- Garden
- Off street parking
- SHARE OF FREEHOLD
- CHAIN FREE
GUIDE PRICE-£290,000-£310,000
Nestled in the charming area of Hornchurch, Austral Drive presents a delightful opportunity to acquire a well-appointed first floor flat, perfect for first-time buyers or those seeking a comfortable residence. This maisonette boasts a timeless appeal while offering modern conveniences.
The property features two inviting bedrooms, providing ample space for relaxation and rest. The reception room serves as a welcoming area for entertaining guests or enjoying quiet evenings at home. The flat also includes a well-maintained bathroom, ensuring all essential amenities are readily available.
One of the standout features of this property is the share of freehold, which offers a sense of ownership and stability. With a lease of approximately 999 years, you can enjoy peace of mind regarding your investment. Additionally, the flat has the convenience of parking for one car, a valuable asset in this sought-after location.
Being chain-free, this property allows for a smooth and efficient purchasing process, making it an attractive option for those looking to move in without delay. The surrounding area of Hornchurch is known for its vibrant community, excellent transport links, and a variety of local amenities, ensuring that you have everything you need within easy reach.
In summary, this charming flat on Austral Drive is a wonderful opportunity to embrace comfortable living in a desirable location. With its appealing features and convenient access to local amenities, it is sure to attract interest from discerning buyers.
ENTRANCE
Stairs to first floor
LOUNGE
3.67m x 3.54m (12'0" x 11'7")Double glazed window to rear. Wood style laminated flooring. Radiator.
KITCHEN
3.22m x 3.05m (10'6" x 10'0")Range of wall and base units. Freestanding cooker. Plumbing for washing machine. Single bowl drainer sink unit. Double glazed window to rear. Door to side, giving further access to the garden.
BEDROOM ONE
3.83m x 3.04m (12'6" x 9'11")Double glazed window to front. Carpeted flooring. Radiator.
BEDROOM TWO
3.77m x 1.97m (12'4" x 6'5")Double glazed window to side. Wood style laminated flooring. Radiator.
BATHROOM
2.41m x 1.48m (7'10" x 4'10")Panelled bath, wash hand basin and low flush w.c.
EXTERIOR
8.84m (29')-The rear garden is circa 29' in depth.
-Off-street parking for one car.
AGENTS NOTE
No service or appliances have been tested by Sandra Davidson Estate Agents.
Energy Efficiency and Environmental Impact

Although these particulars are thought to be materially correct their accuracy cannot be guaranteed and they do not form part of any contract.
Property data and search facilities supplied by www.vebra.com












