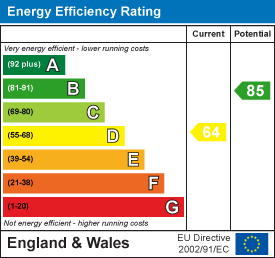.png)
Harris & Birt
67 High Street
Cowbridge
Vale of Glamorgan
CF71 7AF
Ystradowen, Nr Cowbridge
Price £450,000
2 Bedroom Bungalow - Detached
- Detached Bungalow set in circa 0.5 Acres
- Two Double Bedrooms
- No Onward Chain
- Redevelopment Opportunity
- Close to Local Amenities
- Popular Village Location
- Cowbridge Comprehensive School Catchment
- EPC - D
An excellent opportunity to purchase this two bedroom bungalow, that offers a huge amount of potential for redevelopment, subject to the necessary permissions. The property is in need of modernisation and is located in an idyllic position. Surrounded by similar style properties and within excellent catchment for both Primary and Secondary education. The accommodation is all set across one floor and briefly comprises; living room, kitchen, dining room, inner hallway, two double bedrooms and family bathroom, is of double block construction and pitched roof with synthetic tile. To the outside there is a private driveway that leads to a detached garage with both power and light. There are sizable gardens to the outside mainly laid to lawn. Private and secluded via mature hedgerows to all boundaries.
Local village facilities, all within walking distance, including parish church, village hall, children's play area, village pub and Tudor garage with useful small shop attached. The market town of Cowbridge is just a few miles drives to the south and facilities there include schooling of excellent reputation for all ages, a wide range of shops both national and local including Waitrose, library, health centre, sporting and recreational facilities including leisure centre, cricket club, squash club, bowls club, rugby club etc. A few minutes to the north are extensive out of town shopping including Marks and Spencer, Tesco, Boots etc. Easy access to the main road network bring major centres within comfortable commuting distance including the capital city of Cardiff, Swansea, Bridgend, Llantrisant etc. There is a mainline railway station in Pontyclun and Cardiff Wales Airport is within easy driving distance.
Accommodation
Ground Floor
Living Room
6.53m x 3.76m (21'5 x 12'4 )The property is entered from the front via patio doors directly into living room. Spacious living room with windows to front and side. Fitted carpet. Papered walls. Radiator. Pendant ceiling light. Sliding double decorative glazed doors to bedroom one.
Bedroom One
4.06m x 4.67m (13'4 x 15'4)Large window overlooking front. Fitted carpet. Papered Walls. Radiator. Pendant ceiling light. Door to inner hall.
Inner Hall
7.16m x 1.09m (23'6 x 3'7)Recessed storage cupboard. Fitted carpet. Radiator. Pendant ceiling lights. Doors to all rooms.
Shower Room
1.70m x 3.48m (5'7 x 11'5 )Walk in shower cubicle with mains connected shower and PVC panelling splashback. Low level WC. Pedestal wash hand basin with mixer taps and tiled splashbacks. Obscure glazed window to rear. Wall mounted gas combination boiler. Part tiled walls. Fitted carpet. Radiator. Pendant ceiling light.
Bedroom Two
4.60m x 3.76m (15'1 x 12'4 )Windows to rear and side. Fitted carpet. Radiator. Pendant ceiling light.
Dining Room
3.38m x 3.48m (11'1 x 11'5 )Sliding patio door onto rear patio. Window overlooking rear garden. Fitted carpet. Radiator. Pendant ceiling light. Archway through to kitchen.
Kitchen
1.88m x 3.48m (6'2 x 11'5)Modern fitted kitchen with features to include; range of wall and base units with laminate worktops and tiled splashbacks. 1.5 bowl sink with mixer tap and draining grooves. Free standing four ring gas hob and oven and grill. Space for undercounter washing machine. Space for free standing fridge freezer. Double glazed door to rear. Double glazed window to rear. Vinyl flooring. Radiator. Pendant ceiling light. Loft access hatch.
Outside
Private driveway leads around side of the property to rear. Secure gate to and area that offers parking for several vehicles. Detached double garage. Elevated rear patio with access from the kitchen and dining room. Stepped down to spacious garden laid predominately to lawn. Fence boundaries and privacy hedging.
Detached Double Garage
Two up and over doors. Pitched roof. Window to side.
Services
All mains services are connected to the property. Heating via gas central heating. UPVC double glazing throughout. Freehold.
Energy Efficiency and Environmental Impact

Although these particulars are thought to be materially correct their accuracy cannot be guaranteed and they do not form part of any contract.
Property data and search facilities supplied by www.vebra.com






















