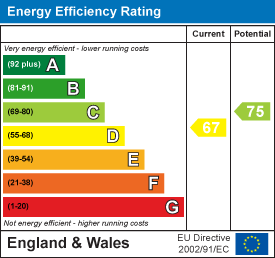
54 John William Street
Huddersfield
West Yorkshire
HD1 1ER
Bryan Road, Edgerton, Huddersfield, HD2
Offers Around £169,995
2 Bedroom Apartment - Ground Floor
- A FULLY GROUND FLOOR APARTMENT
- 2 DOUBLE BEDROOMS
- SAT WITHIN STUNNING GROUNDS
- PART OF PRESTIGIOUS GRADE 2 LISTED BUILDING
- LOUNGE WITH ACCESS TO PRIVATE TERRACE
- GENUINELY SPACIOUS LIVING ARRANGEMENTS
- DESIGNATED PARKING PLACE
- WELL LOVED BUT READY FOR IMPROVEMENT
- EXCELLENT ALTERNATIVE TO BUNGALOW
- EPC
** OFFERED WITH NO ONWARD CHAIN ** SAT WITHIN EXTENSIVE & BEAUTIFUL GROUNDS **
Well situated on the prestigious Bryan Road is this splendid ground floor garden apartment, offering a wonderful blend of period elegance and practical single one level design. Housed within a grand and famous grade 2 listed building, the property boasts two generously sized double bedrooms and a welcoming reception room with easy access out onto your private garden terrace which overlooks the stunning grounds.
This residence has been well loved and enjoyed but now presents enormous potential for those looking to add their personal touch. The spacious layout, all on one level, makes it an ideal choice for a variety of lifestyles, whether you are a first-time buyer, a young professional, or seeking a pleasant retreat as you approach or arrive at retirement.
With its prime location within the Edgerton conservation area you will find yourself conveniently close to local amenities, transport links, and the vibrant communities in and around Lindley and Marsh and all that this area has to offer.
Do not miss the chance to make this delightful property your own.
ACCOMMODATION
SHARED COMMUNAL AREA
Accessed via a traditional style front door. The postboxes will be found in this area together with the door to the apartment.
RECEPTION HALLWAY
Accessed from the front door, housing the intercom system and leading through to the principal accommodation past the kitchen and providing a good circulation space for coats and shoes etc.
LOUNGE
6m x 4.7m (19'8" x 15'5")A generous sized reception room large enough to incorporate a dining area, enjoying excellent levels of natural light via the French doors which lead out to the garden area. There is decorative coving and two electric storage wall heaters.
CLOAKROOM/WC
Fitted with a hand wash basin and a low flush wc, tiled splashback.
BREAKFAST KITCHEN
4.6m x 3.3m (15'1" x 10'9")Fitted with a range of wall and base in a limed oak style units in a limed oak style with complementary working surfaces incorporating a one and a half bowl inset sink unit with mixer tap over. The kitchen is further equipped with an integrated fridge, freezer and washing machine along with an electric hob, space for a microwave oven and there are two timber framed double glazed windows with privacy glass inset positioned to the rear elevation.
BEDROOM 1
4.1m x 3.1m (13'5" x 10'2")Positioned at the rear of the property with two timber framed double glazed windows with privacy glass inset positioned to the rear elevation and a range of bedroom furniture comprising two double wardrobes, two single bedside robes along with matching bedside drawers and cupboards over the bed. The robes provide a range of hanging and shelving. There is an electric storage wall heater, decorative coving and access to the bathroom which acts an en suite arrangement.
(EN SUITE) BATHROOM
2.8m x 2.1m (max) (9'2" x 6'10" (max))Fitted with a panel bath with shower over, low flush wc, pedestal hand wash basin, cylinder cupboard, three quarter height tiled walls and two timber framed double glazed windows with privacy glass inset.
BEDROOM 2
4.7m max x 3.6 max (15'5" max x 11'9" max)With a timber framed double glazed window overlooking the grounds, decorative coving and electric storage heater.
OUTSIDE
Two designated parking spaces for the subject property including also provision for visitors. There are manicured, established and well stocked grounds including a water feature, ornamental ponds and seating areas that the apartment can enjoy.
TENURE
Leasehold arrangement with over 900 years remaining, a service charge of circa £2000 P.A and ground rent of circa £100 P.A although we are informed that the ground rent has not been collected in some years with the company having now reverted to the crown (escheat).
COUNCIL TAX. BAND D.
Energy Efficiency and Environmental Impact

Although these particulars are thought to be materially correct their accuracy cannot be guaranteed and they do not form part of any contract.
Property data and search facilities supplied by www.vebra.com





















