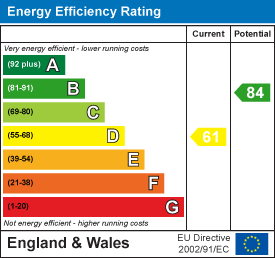Blue Sky Property (Blue Sky Property Solutions Ltd T/A)
Tel: 0117 9328165
Email: info@freshbluesky.co.uk
28 Ellacombe Road Longwell Green
Bristol
BS30 9BA
Salisbury Street, Bristol
Offers In Excess Of £300,000
3 Bedroom House - End Terrace
- 3 Bedroom End of Terrace Period Home
- 2 Reception Rooms
- Kitchen & Bathroom On Ground Floor
- Excellent Location to Redfield High Street
- Low Maintenance Rear Garden
- Double Glazing & Gas Central Heating
- In need of some Modernisation
- Offered with No Onward Chain
REQUIRING SOME MODERNISATION, NO ONWARD CHAIN, AND PRICED TO SELL! Situated on Salisbury Street in the vibrant city of Bristol, this charming three-bedroom end of terrace period home offers a delightful blend of character and modern convenience. With its prime location, residents will find themselves just a short stroll away from the bustling Redfield High Street and the serene St. Georges Park, making it an ideal spot for both relaxation and socialising. Upon entering the property, you are greeted by two spacious reception rooms that provide ample space for entertaining guests or enjoying quiet family evenings. The ground floor also features a well-appointed kitchen and a bathroom. The home boasts a low-maintenance rear garden, perfect for those who wish to enjoy outdoor space without the burden of extensive upkeep. Additionally, the property benefits from double glazing, enhancing energy efficiency and providing a comfortable living environment throughout the year. This period home is not only a wonderful place to live but also a fantastic opportunity for those looking for a home they can make their own. Don't miss the chance to make this delightful house your new home.
Hallway
 26' 6'' x 4' 9'' (8.07m x 1.45m) maxDouble glazed door to front, stairs to landing, storage space under stairs with plumbing for a washing machine, radiator, wood effect flooring, gas and electric meters, fuse box on wall,
26' 6'' x 4' 9'' (8.07m x 1.45m) maxDouble glazed door to front, stairs to landing, storage space under stairs with plumbing for a washing machine, radiator, wood effect flooring, gas and electric meters, fuse box on wall,
Lounge
 4.19m into bay x 3.40m (13'9" into bay x 11'2")Double glazed bay window to front, electric fireplace, radiator, ceiling rose, wood effect flooring,
4.19m into bay x 3.40m (13'9" into bay x 11'2")Double glazed bay window to front, electric fireplace, radiator, ceiling rose, wood effect flooring,
Dining Room
 13' 3'' x 8' 9'' (4.04m x 2.66m)Double glazed window to rear, open brick fireplace, storage cupboard housing gas boiler, radiator, wood effect flooring,
13' 3'' x 8' 9'' (4.04m x 2.66m)Double glazed window to rear, open brick fireplace, storage cupboard housing gas boiler, radiator, wood effect flooring,
Kitchen
 9' 6'' x 6' 7'' (2.89m x 2.01m)Double glazed window to side, the kitchen consists of matching wall and base units with worktops, stainless steel sink with mixer taps and drainer, tiled splashbacks, tile effect flooring, extractor hood above space for cooker, there is space available for the following appliances; electric cooker, under cabinet fridge/freezer, plumbing for washing machine and dishwasher,
9' 6'' x 6' 7'' (2.89m x 2.01m)Double glazed window to side, the kitchen consists of matching wall and base units with worktops, stainless steel sink with mixer taps and drainer, tiled splashbacks, tile effect flooring, extractor hood above space for cooker, there is space available for the following appliances; electric cooker, under cabinet fridge/freezer, plumbing for washing machine and dishwasher,
Rear Lobby
6' 4'' x 3' 0'' (1.93m x 0.91m)Double glazed door to garden, tile effect flooring,
Bathroom
 6' 1'' x 5' 6'' (1.85m x 1.68m)Obscure double glazed window to rear, bath with shower above, wash hand basin, WC, chrome heated towel rail, extractor fan, tiled splashbacks, tile effect flooring,
6' 1'' x 5' 6'' (1.85m x 1.68m)Obscure double glazed window to rear, bath with shower above, wash hand basin, WC, chrome heated towel rail, extractor fan, tiled splashbacks, tile effect flooring,
Landing
 4.52m x 1.60m n/t 0.91m (14'10" x 5'3" n/t 3'0")Stairs to ground floor, storage cupboard, radiator, loft access,
4.52m x 1.60m n/t 0.91m (14'10" x 5'3" n/t 3'0")Stairs to ground floor, storage cupboard, radiator, loft access,
Bedroom 1
 14' 6'' x 11' 5'' (4.42m x 3.48m)Double glazed window to front, radiator,
14' 6'' x 11' 5'' (4.42m x 3.48m)Double glazed window to front, radiator,
Bedroom 2
 14' 0'' x 9' 1'' (4.26m x 2.77m)Double glazed window to rear, radiator,
14' 0'' x 9' 1'' (4.26m x 2.77m)Double glazed window to rear, radiator,
Bedroom 3
 9' 4'' x 7' 1'' (2.84m x 2.16m)Double glazed window to rear, radiator,
9' 4'' x 7' 1'' (2.84m x 2.16m)Double glazed window to rear, radiator,
Front
Pathway to front door, bricks enclosing low maintenance front courtyard,
Rear Garden
 Low maintenance enclosed rear garden, mostly patio with steps to gravel area, outside tap, raised borders with shrubs and trees,
Low maintenance enclosed rear garden, mostly patio with steps to gravel area, outside tap, raised borders with shrubs and trees,
Energy Efficiency and Environmental Impact

Although these particulars are thought to be materially correct their accuracy cannot be guaranteed and they do not form part of any contract.
Property data and search facilities supplied by www.vebra.com













