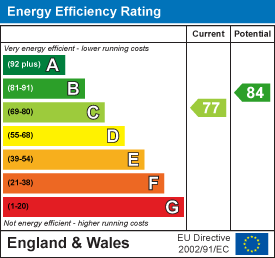57 High Street
Stevenage
Hertfordshire
SG1 3AQ
Burymead, Stevenage
£550,000 Sold (STC)
4 Bedroom House - Mid Terrace
- A HEAVILY EXTENDED AND FULLY REMODELED FOUR BEDROOM TERRACED HOME
- RE-FITTED TO A HIGH STANDARD THROUGHOUT
- EXTENDED ENTRANCE PORCH
- EXTENDED OPEN PLAN LIVING SPACE WITH SNUG, LOUNGE, KITCHEN AND DINING SPACE
- UTILITY AND DSWC
- FOUR DOUBLE BEDROOMS
- FOUR PEICE MODERN FAMILY BATHROOM
- MASTER BEDROOM WITH HIGH CEILINGS AND AMPLE STORAGE
- RE-LANDSCAPED AND LOW MAINTENANCE REAR GARDEN
- BLOCK PAVED DRIVEWAY TO THE FRONT FOR A MINIMUM OF TWO CARS
A heavily extended and beautifully remodeled four bedroom terraced home, offered CHAIN FREE, with two car driveway and set within a highly desirable road in walking distance to the High Street and Lister Hospital.
We are thrilled to introduce to the market this exceptionally extended and beautifully renovated four-bedroom terraced home, ideally situated on a sought-after street. This property lies conveniently between the charming High Street and Lister Hospital, with Stevenage's mainline station just a 1.3-mile walk away.
Upon entry, you are welcomed into a generous entrance porch, offering ample space for coats and shoes. A staircase leads to the first floor, and a door opens into the vast open-plan living area. The space begins with a cozy snug, complete with a feature log-burning fireplace, which seamlessly flows into the expansive lounge and kitchen. The kitchen boasts a range of soft-closing base and eye-level cupboards, quartz countertops, a central island with breakfast bar, and plenty of room for a large dining table. Bi-fold doors open onto the tranquil rear garden. A door from the kitchen leads to a well-appointed utility room, finished to the same high standard as the kitchen, and a modern WC.
Upstairs, a bright and airy landing provides access to all four bedrooms, three of which offer built-in storage. The contemporary family bathroom features a luxurious four-piece suite, including a large double walk-in shower, WC, sink, and a freestanding bath.
From the bi-fold doors, step out onto the expansive patio that spans the width of the home. A central gate leads to the artificial lawn, which extends to another patio area, all set against the backdrop of a peaceful field.
At the front of the property, a block-paved driveway provides parking for two or more cars. The street is exclusively for residents and is permit controlled, ensuring a quiet and secure environment.
Porch - 8'2 x 9'6
Open plan living - 27'6 max x 25'2 max
Utility Room - 10'3 x 9'1
Downstairs WC - 2'9 x 8'0
Landing - 4'0 x 19'6
Bedroom 1 - 13'3 x 12'3
Bedroom 2 - 11'0 x 11'5
Bedroom 3 - 10'1 x 8'9
Bedroom 4 - 8'8 x 10'9
Family Bathroom - 6'0 x 10'0
Energy Efficiency and Environmental Impact

Although these particulars are thought to be materially correct their accuracy cannot be guaranteed and they do not form part of any contract.
Property data and search facilities supplied by www.vebra.com
























