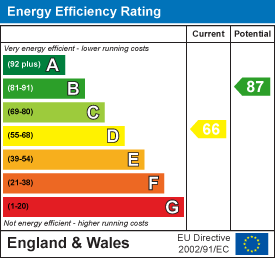86 Millgate
Ackworth
WF7 7QD
Cherrytree Drive, Walton, Wakefield
Asking price £230,000 Sold (STC)
2 Bedroom Bungalow - Semi Detached
Wynn & Co Sales and Lettings are delighted to offer for sale this two bedroom semi detached bungalow located in the popular village of Walton which plays host to a range of amenities including shops and schools. There is good access to the motorway network and bus routes travelling to and from Wakefield city centre, Waterton Park Hotel and the country club are nearby, the property is located in a beautiful rural setting and has plenty of spots for walking.
The property briefly comprises:- side entrance door to a breakfast kitchen, spacious living room with space for a dining table, inner hall with storage, double bedroom with fitted wardrobes, second bedroom with patio doors to garden and a bathroom with a lower level accessible bath and shower over.
Externally the bungalow has lawned gardens, the rear which is enclosed private with a patio area. Side driveway provide off street parking and leads to a detached garage at the rear.
Breakfast Kitchen
3.78m x 2.57m (12'4" x 8'5" )UPVC double glazed side entrance door opens into the breakfast kitchen which is fitted with units to both high levels, complimented with roll edge laminate worktops, inset one and a half bow sink unit with mixer tap and splashback tiling. Cooker point, plumbing for washer and space for under unit fridge freezer. Additional storage and display cupboard with access to central heating combi boiler. Coving to the ceiling, central heating radiator and two UPVC double glazed windows to the front and side aspects.
Living Room
4.81m x 3.55m (15'9" x 11'7")Spacious living toom with space to double up as dining. Living flame effect electric fire set to surround and hearth, Coving tot he ceiling, central heating radiator and large UPVC double glazed window to the front aspect.
Inner Hall
Inner hall with loft access hatch and useful storage cupboard.
Bedroom One
3.67 x 3.56 max (12'0" x 11'8" max)Double bedroom with fitted wardrobes, drawers and dressing table. Coving to the ceiling, central heating radiator and UPVC double glazed window to the rear aspect.
Bedroom Two
2.60 x 2.59 (8'6" x 8'5")Second bedroom with laminate wood flooring, coving to ceiling, central heating radiator and UPVC double glazed sliding patio doors to rear garden.
Bathroom
1.96 x 1.63 (6'5" x 5'4")Furnished with a white suite comprising a modern panelled, lower level, rectangular bath electric shower over. Low level WC and pedestal wash hand basin set to a vanity unit. Tiling to walls, chrome heated towel rail and UPVC double glazed side window with frosted glass.
Exterior
Open plan lawned front garden with a side concrete driveway which leads down to a detached garage. Gated access opens into a private rear garden with a flagged patio, brick built retaining wall and steps up to lawned area.
Energy Efficiency and Environmental Impact

Although these particulars are thought to be materially correct their accuracy cannot be guaranteed and they do not form part of any contract.
Property data and search facilities supplied by www.vebra.com













