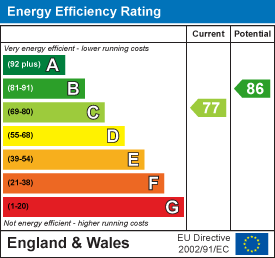
Argyle Estate Agents & Financial Services LTD
Tel: 01472 603929
Fax: 01472 603929
31 Sea View Street
Cleethorpes
DN35 8EU
Huntsmans Chase, New Waltham, Grimsby
Chain Free £325,000
4 Bedroom House - Detached
- Immaculate Four Bedroom Detached Home
- Spacious & Versatile Family Accommodation
- Open Plan Living/Dining Kitchen
- Separate Lounge & Study/Snug
- Master Bedroom With En-Suite
- South Facing Landscaped Garden
- Ample Off Road Parking
- Popular School Catchment
A superbly presented four bedroom detached home offering spacious family accommodation, found in this sought after residential area of New Waltham. Ideally situated close to local amenities, popular primary and secondary schools, and just a short drive to Cleethorpes seafront.
The property has been significantly improved in recent years providing sociable open plan living at the rear - featuring a bespoke fitted kitchen with breakfast bar island and wide opening sliding doors to the garden.
Further accommodation offers a separate front aspect lounge, study/snug, utility room and cloaks/wc. The first floor landing leads to four good sized bedrooms including the master bedroom with en-suite, and a family shower room.
Nestled in the corner of a cul de sac, the front of the property provides ample parking space for several vehicles, and to the rear is a good sized and attractively maintained garden which is south facing.
All in all a lovely well maintained family home with a definite new home feel...Viewing highly recommended.
ENTRANCE HALL
Accessed via a composite front entrance door. With tiled floor, and staircase to the first floor.
CLOAKROOM
2.00 x 1.21 (6'6" x 3'11")Fitted with a modern vanity sink unit and concealed cistern wc. Heated towel rail.
LOUNGE
5.00 x 3.27 (16'4" x 10'8")A separate sitting room, to front aspect
STUDY/SNUG
3.13 x 2.54 (10'3" x 8'3")A versatile room to front aspect, or fifth bedroom if required. With a built-in mirror fronted wardrobe
UTILITY ROOM
2.54 x 1.58 (8'3" x 5'2")Providing plumbing for a washing machine. Wall mounted gas central heating boiler (New 2021).
LIVING/DINING KITCHEN
6.13 x 8.80 (20'1" x 28'10")Measured L-shaped.
The hub of the home providing sociable open plan space. Featuring a range of shaker style units and a large breakfast bar island with Quartz stone top. Neff integrated appliances including a double oven, induction hob, dishwasher and fridge. Undermounted sink with retractable mixer tap. Feature panelled media wall. Wood effect LVT flooring throughout. Full length rear aspect windows with plantation shutters, and aluminium sliding doors opening wide onto the rear patio.
FIRST FLOOR LANDING
With a built-in storage/airing cupboard, and access to the loft.
BEDROOM 1
4.20 x 3.28 (13'9" x 10'9")To front aspect with plantation shutters, and a large range of modern built-in wardrobes.
EN - SUITE SHOWER ROOM
2.12 x 1.64 (6'11" x 5'4")Fitted with a modern vanity sink unit, concealed cistern wc, and walk-in shower. Heated towel rail.
BEDROOM 2
3.55 x 2.87 (11'7" x 9'4")To front aspect, with plantation shutters, and a modern fitted double wardrobe.
BEDROOM 3
3.26 x 2.90 (10'8" x 9'6")To rear aspect, with plantation shutters.
BEDROOM 4
2.92 x 2.53 (9'6" x 8'3")To rear aspect, with plantation shutters.
FAMILY SHOWER ROOM
2.07 x 1.80 (6'9" x 5'10")Fitted with a large walk-in shower having Bluetooth control. Modern vanity sink unit and concealed cistern wc. Wall and floor tiling. Heated towel rail.
OUTSIDE
The front of the property is set open plan, approached over a block paved driveway, with additional gravelled area providing further parking space. The rear garden features dual aspect patio areas with Indian sandstone paving, lawn, and decorative gravelled stone.
TENURE
FREEHOLD
COUNCIL TAX BAND
D
Energy Efficiency and Environmental Impact

Although these particulars are thought to be materially correct their accuracy cannot be guaranteed and they do not form part of any contract.
Property data and search facilities supplied by www.vebra.com



































