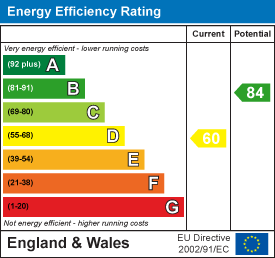RP&C Developments
Email: info@rpcestateagents.co.uk
162-164 HighStreet
Rayleigh
SS6 7BS
Southernhay, Leigh-On-Sea
Guide price £365,000 Sold (STC)
3 Bedroom House
- No onward chain
- Versatile two/three bedroom house
- Extended to the ground floor
- Fitted kitchen leading to a breakfast room
- Ground floor w.c & first floor shower room/w.c
- Secluded west facing rear garden
- Ample parking via independent driveway
- Detached garage
- Close to well regarded schools
- Extremely popular residential location
** NO ONWARD CHAIN - GREAT SIZE PROPERTY WITH A BEAUTIFUL GARDEN & DETACHED GARAGE - HIGHLY SOUGHT AFTER LOCATION ** RP&C Estate Agents are delighted to offer for sale with no onward chain, this extremely attractive and very versatile two/three bedroom property which occupies a terrific west backing plot with a large driveway with parking for multiple vehicles and a sizeable rear garden. The property has been extended and also has a detached garage. Guide price £365,000-£375,000.
The accommodation comprises an entrance hallway, guest w.c, double bedroom/reception room with fitted wardrobes, extended living/dining room, kitchen and a breakfast room. To the first floor, there are two grand double bedrooms, with an additional dressing room/office to bedroom one and a shower room. Further benefits include double glazing, gas central heating, an attractive and mature west facing garden with access to a detached garage and timber shed to a remain. A large driveway provides ample parking with the remainder laid to lawn.
Southernhay is a popular residential location in Eastwood and offers convenient access to local schools, shops and the A127. Major rail links are also close to hand.
Entrance Hallway
4.17m x 1.75m (13'8 x 5'9)Obscure double glazed window to the front aspect, stairs to the first floor landing, radiator, under stair storage and doors to:
Double Bedroom/Reception Room
3.58m x 3.00m (11'9 x 9'10)Coving to ceiling edge, large double glazed windows to the front aspect, laminate effect flooring, radiator, telephone points, built-in floor to ceiling wardrobes with ample hanging and shelving spaces.
Kitchen
2.95m x 2.24m (9'8 x 7'4)Double glazed window to he side aspect, tiled flooring, range of base and wall level storage units complemented with roll edge worktops, inset dual sink unit with a mixer tap, four ring gas hob with an electric oven under, space for a fridge/freezer and further utility appliances, Viesman Combi boiler fitted 27th July 2020. This has a 10 year warranty/guarantee and is also serviced annually.
Breakfast Room
2.54m x 2.46m (8'4 x 8'1)Coving to ceiling edge, double glazed French doors leading onto and overlooking the garden, dual aspect with double glazed windows to the side aspect, tiled flooring and open access to:
Extended Lounge/Diner
7.04m x 3.12m (23'1 x 10'3)Coving to ceiling edge, double glazed sliding doors leading onto and overlooking the garden, two double radiators and a serving hatch to the kitchen.
Ground Floor w.c
Obscure double glazed window to the side aspect, inset downlighters, laminate effect wood floors, WC, sink unit, wall-mounted and enclosed electric meter.
First Floor Landing
Double glazed window to the side aspect, large built-in floor to ceiling cupboard with shelving and doors to:
Bedroom One
3.58m x 3.40m (11'9 x 11'2)Coving to ceiling edge, double glazed windows to the rear aspect overlooking the garden, radiator and access to:
Dressing Room/Office
1.83m x 1.63m (6'0 x 5'4)Double glazed window to the rear garden overlooking the garden and power points.
Bedroom Two
4.50m x 2.46m (14'9 x 8'1)Coving to ceiling edge, two double glazed windows to the front aspect, radiator, loft access and eaves storage.
Shower Room/w.c
1.75m x 1.75m (5'9 x 5'9)Obscure double glazed window to the side aspect, WC, sink unit with splash back tiling, walk-in enclosed tiled shower with a waterfall shower head, chrome heated towel rail and tiling to walls.
West Facing Garden
An attractive and well maintained garden is mainly laid to lawn. There is a patio area, side access and access to the garage. The boundaries are screened by mature trees and shrubs.
Detached Garage
5.33m x 2.74m (17'6 x 9'0)Dual opening doors, courtesy door onto the garden and windows to the rear and side aspects. This would make an ideal gym/home office.
Energy Efficiency and Environmental Impact

Although these particulars are thought to be materially correct their accuracy cannot be guaranteed and they do not form part of any contract.
Property data and search facilities supplied by www.vebra.com















