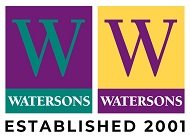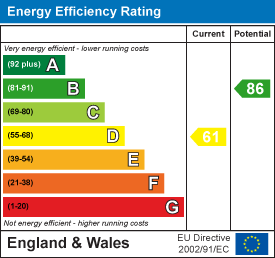
91-93 School Road
Sale
M33 7XA
Park Avenue, Sale
£450,000 Sold (STC)
3 Bedroom House - Semi-Detached
- A superbly proportioned Period Semi-Detached family home
- Offering over 1000 square feet of Accommodation
- Desirably located, ideal for the Town Centre and Park Road Primary School
- Two Reception Rooms
- Breakfast Kitchen
- Three Double Bedrooms
- Two Bath/Shower, one being En Suite to Bedroom 1
- Lovely enclosed rear Garden
- Driveway Parking
A SUPERBLY PROPORTIONED THREE DOUBLE BEDROOMED PERIOD SEMI DETACHED OFFERING OVER 1000 SQFT OF ACCOMMODATION. IDEAL LOCATION PERFECT FOR TOWN CENTRE AND PARK ROAD PRIMARY. DRIVEWAY PARKING + ENCLOSED REAR GARDEN.
Large Hallway. Lounge. Dining Room. Breakfast Kitchen. Three Double Bedrooms. Two Bath/Shower Rooms. Lovely enclosed rear Garden. Driveway Parking.
CONTACT SALE 0161 973 6688
A superbly proportioned, Three Double Bedroomed, Period Semi-Detached which offers over 1000 sq ft of Accommodation.
The property has a lovely interior with neutral decoration, modern Kitchen and Bathroom fittings.
The location is just ideal, on this very desirable road, perfect for the Town Centre and Park Road Primary School.
In addition to the Accommodation, there is ample Driveway Parking, and an enclosed rear Garden.
An internal viewing will reveal:
Entrance Porch, having a uPVC double glazed front door. Original quarry tiled floor. Step-up to an oversized, original, opaque, glazed panelled door through to the Entrance Hallway.
Entrance Hall, having a staircase rising to the First Floor. Coved ceiling. Picture rail surround. Doors then open to the Lounge and Dining Room.
Lounge. An excellent-sized Reception Room, having a wide-angled, uPVC double glazed bay window to the front elevation. Beautiful, attractive period fireplace feature. Coved ceiling. Picture rail surround.
Dining Room. A superbly-proportioned Reception Room, having a set of uPVC double gazed French doors opening out onto the rear Garden. Additional uPVC double glazed window to the side. Picture rail surround. Door through to the Breakfast Kitchen.
An ample sized Breakfast Kitchen with plenty of space for a table. The Kitchen itself has been re-fitted with base and eye-level units with chrome handles and woodblock worktops over and inset one and a half bowl white ceramic sink unit with mixer tap. Built-in stainless steel fronted double oven with four ring gas hob and stainless steel extractor hood over. Ample space for an American-style fridge freezer. Integrated dishwasher. Wall-mounted, ‘Ideal’ gas central heating boiler concealed within one of the cupboards. uPVC double glazed window to the side elevation and a uPVC double glazed door opens to the rear Garden.
Door provides access to large understairs storage cupboard which also has space and plumbing suitable for a washing machine.
First Floor Landing, having a spindled balustrade to the return of the staircase opening. Doors then open to the Three Bedrooms and Bathroom. Built-in storage cupboard. Loft access point.
Bedroom One. An impressive, large Double Bedroom, having two uPVC double glazed windows to the front elevation. Picture rail surround. Door to the En Suite Shower Room.
En Suite Shower Room fitted with a suite comprising of enclosed shower cubicle with thermostatic shower, wash hand basin and WC. Tiled floor. Tiled walls. Opaque, uPVC double glazed window to the side elevation.
Bedroom Two. Another good double room having a uPVC double glazed window to the rear. Built in wardrobes across one wall.
Bedroom Three. Aa good sized bedroom having a uPVC double glazed window to the rear.
Bathroom fitted with a suite comprising of: shaped panelled bath with thermostatic shower over and fitted shower screen, WC and wash hand basin. Opaque uPVC double glazed window to the side. Tiled floor.
Outside to the front there is ample driveway parking with adjacent front garden.
To the rear is a lovely enclosed lawned garden with stone paved patio.
Always a popular place to live!
FREEHOLD PROPERTY
COUNCIL TAX BAND - C
Energy Efficiency and Environmental Impact

Although these particulars are thought to be materially correct their accuracy cannot be guaranteed and they do not form part of any contract.
Property data and search facilities supplied by www.vebra.com

































