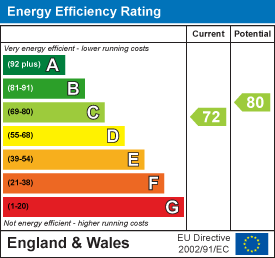RH Homes and Property
Tel: 01455 633244
108 Castle Street,
Hinckley
Leicestershire
LE10 1DD
Hansom Road, Hinckley
£575,000
4 Bedroom House - Detached
NO CHAIN - This is a fantastic opportunity to buy this good sized four bedroom detached house in a really popular setting on this small no through Road, which has a great location and access to the Town centre, surrounding road networks and facilities such as local Schools & Hinckley Golf Club. The house comprises a Canopied Porch & Reception Hallway, Lounge, Dining Room, Conservatory, Kitchen Diner, Utility Room, Downstairs w.c., First Floor Landing, Four Bedrooms ( Two with wardrobes and furniture), and Ensuite plus a four piece Family Bathroom. With attractive and good size rear gardens, an oversize Garage & a driveway offering ample off road parking for numerous vehicles (With electric car charger point). UPVC double glazing, Gas central heating. NO CHAIN
Council Tax Band F
Reception Hall
There is a canopied exterior porch offering covered access to the front door leading into the house, the Hallway has wood style flooring, radiator, and stairs leading off to the first floor.
Lounge
5.38m into bay x 3.38m overall (17'8 into bay x 11With UPVC double glazed bay window to the front elevation, with twin doors through to the Dining Room. A focal point living flame gas fire set in an attractive wooden surround and tiled fireplace, radiator, and TV aerial point.
Dining Room
3.12m x 2.74m (10'3 x 9'0)With twin doors to the rear elevation leading into the Conservatory, and radiator.
Conservatory
3.40m x 3.10m (11'2 x 10'2)With brick base and UPVC double glazed upper windows, with twin UPVC french doors leading out into the rear gardens. Ceramic tiled flooring,
Dining Kitchen
3.84m x 3.20m (12'7 x 10'6)Fitted with an excellent range of wall and base level units and drawers, with working surfaces over the base units, and tiled splashbacks, inset sink and drainer, and an integrated dishwasher and built in electric oven and gas hob having a hood over. Ceramic tiled flooring, radiator, and UPVC double glazed window to the rear elevation.
Utility Room
2.54m x 1.57m (8'4 x 5'2)UPVC door to to the rear leading out into the gardens, with wall and base units and work surfaces over housing a stainless steel sink and drainer, wall mounted Glow Worm gas boiler, plumbing for a washing machine, and ceramic tiled flooring.
Downstairs WC
1.57m x 0.86m (5'2 x 2'10)Having a two piece suite comprising a low level w.c., and wash hand basin, UPVC double glazed window to the side, and radiator.
First Floor Landing
A galleried landing, with a useful store cupboard, and loft access hatch (the loft has a nice area of boarding for storage).
Master Bedroom
4.27m x 3.86m overall (14'0 x 12'8 overall)UPVC double glazed window to the front aspect, radiator, and doorway through to :
Ensuite
3.05m x 1.30m (10'0 x 4'3)Having a three piece white suite comprising a low level w.c, wash hand basin, and a shower in a cubicle, with ceramic tiling, radiator, shaver socket, and UPVC double glazed window to the front aspect.
Bedroom Two
4.50m x 3.05m (14'9 x 10'0)UPVC double glazed window to the front aspect, and radiator.
Bedroom Three
3.71m x 3.43m (12'2 x 11'3)UPVC double glazed window to the rear elevation, having a range of fitted wardrobes and a dressing area/desk, and a built in two door store/wardrobe, and radiator.
Bedroom Four
2.74m x 2.79m to rear of robes (9'0 x 9'2 to rearUPVC double glazed window to the rear elevation, also having a range of fitted wardrobes set along two walls and radiator. (Ideal also as a Dressing Room if a preference).
Family Bathroom
2.74m x 1.96m (9'0 x 6'5)Fitted with an attractive four piece white suite comprising a low level w.c and wash hand basin set in a vanity display, a bath, and a shower in a cubicle, with ceramic tiling, a chrome style heated towel rail, and UPVC double glazed window to the rear aspect.
Garage
8.03m x 3.30m at widest (26'4 x 10'10 at widest)With an up and over door, and a pedestrian door to the side convenient for access back through to the house, power and lighting.
Outside
The house is set on a really nice plot, with parking for at least three cars to the frontage (and with a electric charger for a car/vehicle. ) the driveway leads up to the oversize Garage.
There is a gated access and pathway to the side of the Garage leading to the rear, (and with a water pipe for watering leading along).
There is a patio area area adjacent to the house and conservatory, and a further patio towards the rear alongside the vegetable/potting beds.
The lawned area is set between, and has well stocked flower borders.
(Please note : The Summer House and Green House are being kept by the Family, so won't be included in the sale. There will be power capped but able to be used for that area of the garden).
Energy Efficiency and Environmental Impact

Although these particulars are thought to be materially correct their accuracy cannot be guaranteed and they do not form part of any contract.
Property data and search facilities supplied by www.vebra.com





















