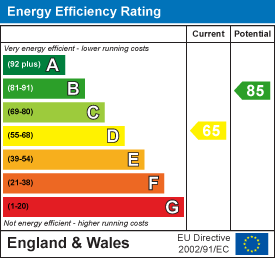
54 Liverpool Road
Crosby
Liverpool
L23 5SG
Mayfair Avenue, Crosby, Liverpool
£360,000
3 Bedroom House - Semi-Detached
- Three Bedroom Semi-Detached Family Home
- Highly Desirable Mayfair Avenue
- Off Road Parking With Garage
- Large Private Rear Garden
- Available With No Onward Chain
Nestled in the heart of Crosby, Mayfair Avenue presents a delightful opportunity to acquire a charming three-bedroom semi-detached family home. This property boasts three spacious reception rooms, providing ample space for both relaxation and entertaining. The well-appointed kitchen and dining areas are perfect for family gatherings, while the inviting living room offers a cosy retreat.
The home features three comfortable bedrooms, ideal for a growing family or those seeking extra space for guests. The bathroom is conveniently located, ensuring ease of access for all residents.
One of the standout features of this property is the large rear garden, complete with a lovely apple tree, offering a serene outdoor space for children to play or for adults to unwind. The garden is perfect for summer barbecues or simply enjoying the fresh air.
For those with vehicles, the property includes off-road parking for two vehicles, along with a garage, providing both convenience and security.
With no onward chain, this home is ready for you to move in and make it your own. Mayfair Avenue is ideally situated, allowing easy access to local amenities, schools, and transport links, making it a perfect choice for families and professionals alike. This property is a wonderful blend of comfort, space, and location, making it a must-see for anyone looking to settle in Crosby.
Ground Floor
Vestibule
2.34m x 0.79m (7'08 x 2'07)UPVC frosted double glazed doors to front elevation, tiled flooring, single glazed wooden framed doors and window leading to entrance hall.
Entrance Hall
2.24m x 4.65m (7'04 x 15'03)Stairs leading to first floor, carpeted floors, picture rail, plate rail, radiator, storage cupboard under stairs with wooden framed frosted window to side.
Lounge
3.63m x 5.31m (11'11 x 17'05)UPVC double glazed bay style windows to front elevation, carpeted floors, radiator, picture rail, fireplace.
Living Room
3.45m x 4.75m (11'04 x 15'07)UPVC double glazed door and window to rear elevation, carpeted floor, picture rail, radiator, wall lights, gas fire.
Breakfast Room
2.54m x 3.10m (8'04 x 10'02)UPVC double glazed window to side elevation, carpeted flooring, radiator, fitted storage.
Kitchen
3.86m x 2.41m (12'08 x 7'11)UPVC double glazed windows to rear and side elevation, vinyl flooring, range of wall and base units, multi burner gas hob with extractor fan, radiator, door to side access, stainless steel sink with hot and cold mixer tap.
First Floor
Landing
2.44m x 3.05m (8'0 x 10'0)Wooden framed frosted window to side elevation, carpeted flooring, loft access.
Bedroom One
3.66m x 5.36m (12'0 x 17'07)UPVC double glazed window to front elevation, carpeted flooring, radiator, store room with feature single glazed circular window.
Bedroom Two
3.53m x 4.65m (11'07 x 15'03)UPVC double glazed window to rear elevation, carpeted flooring, radiator, picture rail.
Bedroom Three
2.29m x 2.39m (7'06 x 7'10)UPVC double glazed window to side elevation, carpeted flooring, picture rail, radiator.
Bathroom
1.75m x 2.57m (5'09 x 8'05)Wooden framed frosted single glazed window to side elevation, vinyl flooring, bath, wash hand basin,, radiator, airing cupboard housing combi boiler.
WC
0.81m x 1.45m (2'08 x 4'09)Wooden framed frosted single glazed window to side elevation, WC, vinyl flooring, part tiled.
Externally
Front Garden
Block paved driveway, lawn, access to garage, mature shrubs.
Rear Garden
Mainly laid to lawn, mature shrubs and trees, shed, patio, side access, outside tap.
Outbuilding
1.88m x 2.69m (6'02 x 8'10)UPVC frosted double glazed window to rear elevation, plumbing for white goods, wooden framed frosted window to side elevation.
Garage
2.36m x 5.49m (7'09 x 18'0)Up and over door, power and lights, wooden framed single glazed window to rear elevation.
Energy Efficiency and Environmental Impact

Although these particulars are thought to be materially correct their accuracy cannot be guaranteed and they do not form part of any contract.
Property data and search facilities supplied by www.vebra.com


















